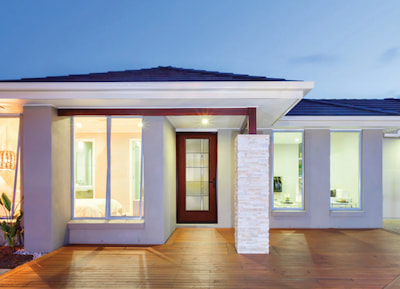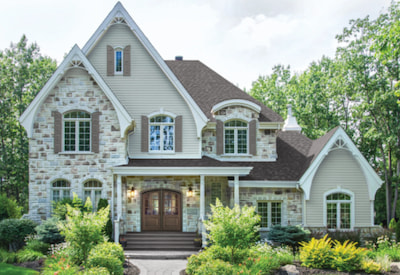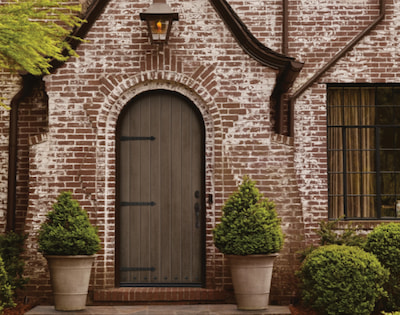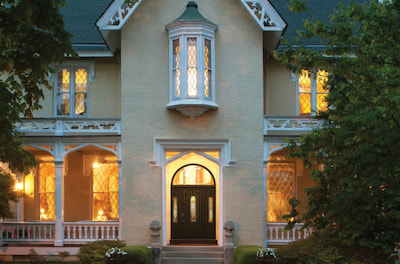How to Choose a Front Door Shape
by Rachel Lyon, Editorial Director for The House Designers®
It seems like such a simple thing, but the shape of your front door has a huge effect on the façade, so don’t overlook this factor when selecting finishing products for your home. The entry can stand out alone or mirror other outlines around the exterior—like gates or windows—to create a balanced picture. If you’re looking to add some interest and curb appeal, here’s what you should know about choosing a front door shape.
The simple rectangular shape of this full-lite
Fiber-Classic® Oak Collection™ door allows its
Axis™ decorative glass to stand out and make a modern statement. If you need a chic entry, it's a good idea to start with the sharp lines and right angles of a standard door.
Rectangular
The standard go-to, you can’t go wrong with a rectangular front door. With four square corners and a multitude of finishing options, you’ll find door designs suitable for any style of house in this category. Don’t think this is a plain choice—there are raised and recessed panel patterns and a huge variety of lite and glass designs to suit all tastes, and to set your entry apart.
The vast majority of house plans come designed for rectangular doors, but how you finish your home is up to you. If you want to branch out, just let us or your builder know so your plans actually reflect the design you want to build before you break ground.
This
Classic Craft® Founders Collection™ entry features an arched double door configuration. The look is repeated around the façade with windows, softening the overall appearance of this home with its steeply pitched rooflines.
Arched
An arched—or eyebrow arch—front door has a gently contoured top edge. This look is popular for traditional European architecture, where the shape has been found for centuries. The history of the eyebrow dormer goes back to the thatched roofs of the Middle Ages, and it has been incorporated into homes and buildings since. This could be why European homes often have arched windows and doors—to match! Of course, the style has influenced others and arched doors are also common in Cape Cod and other beach houses as well as traditionally designed luxury homes.
The arched style works particularly well for double-door arrangements, so it’s perfect if you have a broad entry to fill. If you only need a single door, there are symmetrical—the arch rises and falls so there’s a high point in the center—as well as asymmetrical—the arch rises across the whole width of the door so it’s higher on one side—versions available. Of course, the symmetrical look is standard for traditional architecture, while asymmetry strikes a bolder modern or eclectic tone.
Also in the Founders Series, round top doors are considered to be a bit more niche these days, but you’ll still find them on a variety of older, regionally inspired homes. In this case,
strap hinges and
clavos have been added to a solid, plank-style door for an extra rustic touch.
Round Top
What’s the difference between an arched and round top door? The extent of the curvature! You’ll often hear round top doors referred to as full radius, because the top section is basically a semicircle that seamlessly meets up with the vertical edges. This style isn’t utilized as much as the eyebrow arch these days, but it’s still the perfect choice for a few particular types of homes.
Consider a round top door if you want to instill rustic or old-world charm. You’ll see this look on storybook-inspired cottages as well as Mediterranean and Southwest house plans. All of these examples often utilize an arched or full radius shape in windows and doorways throughout the interior, so it should come as no surprise!
The two-story foyer of this home lends itself well to a large half-round transom window with clear glass to frame the chandelier inside. The doorlite and matching sidelites feature
Provincial™ decorative glass in a complementary center arch shape, too.
Design Accents
Whether you want to keep it to the door(s) or think outside the doorway with a transom element, there are a number of ways to diversify the shapes you see beyond the outline of the door itself. Consider the space you have to work with—are you limited or can you extend your entry? If you have to stick to a single rectangular door but want the flourish of a curved element, look for arched and round top panel patterns and/or lites instead. You can even have a rectangular lite with decorative glass that has an arched design! If you have a wider breadth of wall available, look at transom windows; these sit atop a rectangular doorway, come in a variety of shapes and sizes, and also offer all sorts of glass designs.
No matter what kind of front entry you have in mind, see what Therma-Tru® can do for you! They offer doors in the shapes outlined here, all in a variety of heights and widths so you can find the right fit for your house. Not sure where to start? Connect with a local dealer who can help you navigate the options!
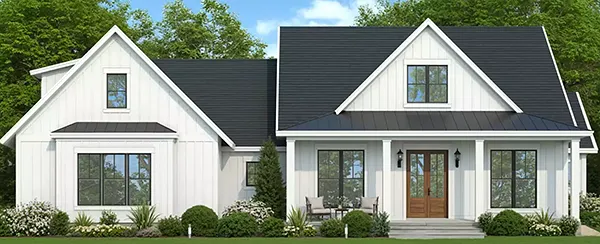


.png)
.png)
