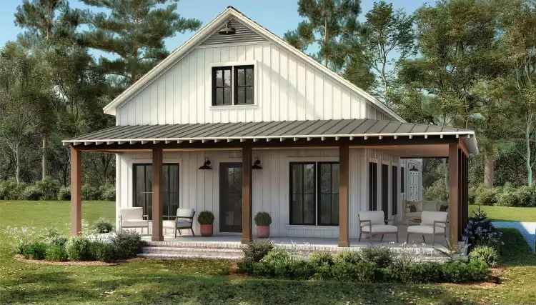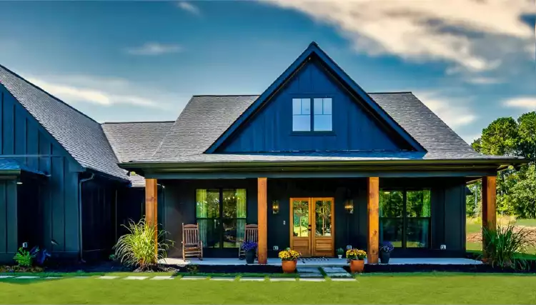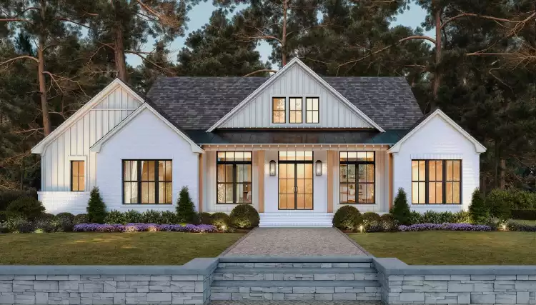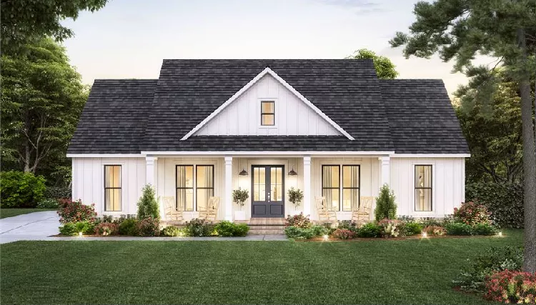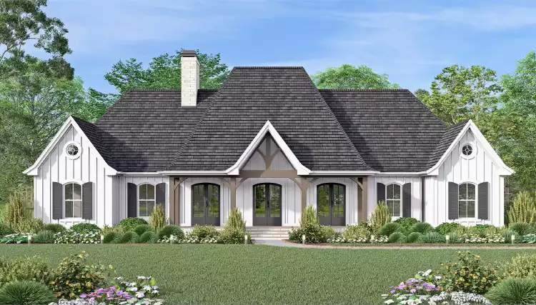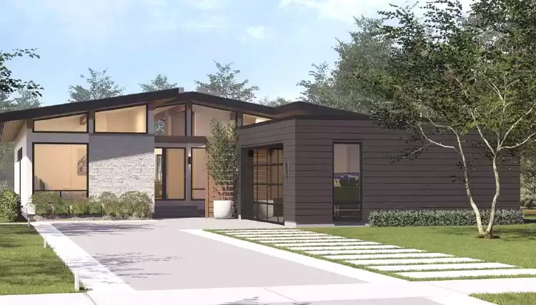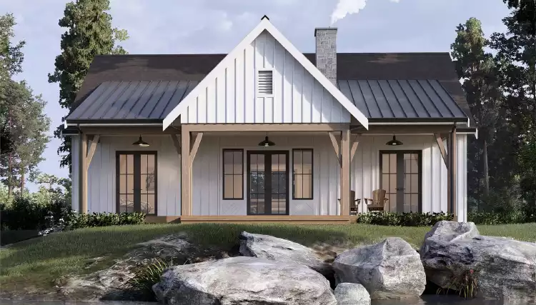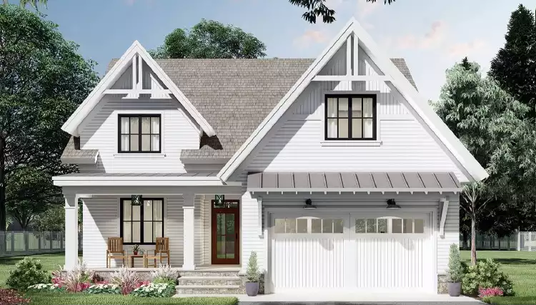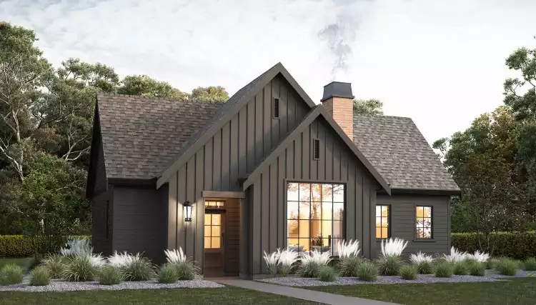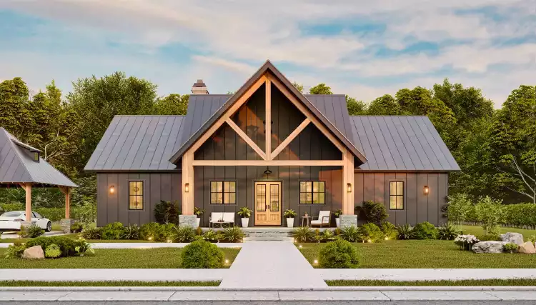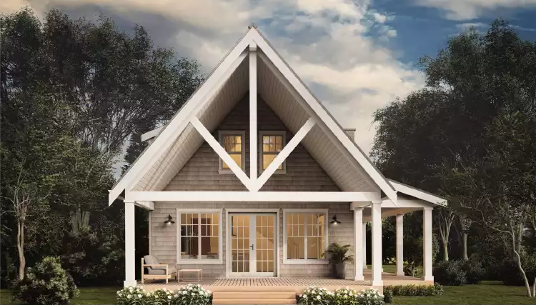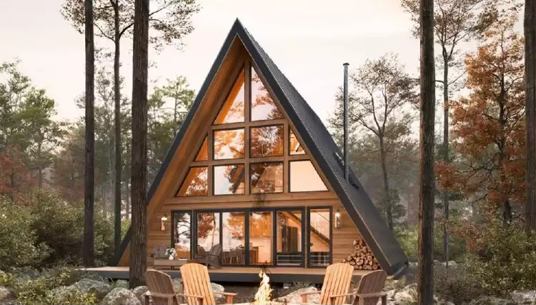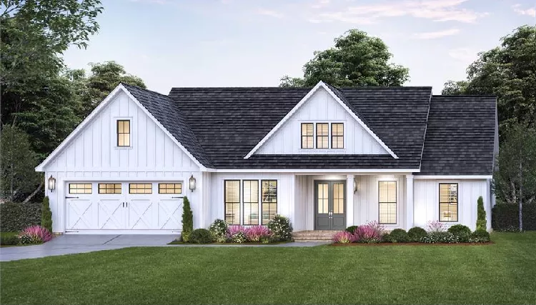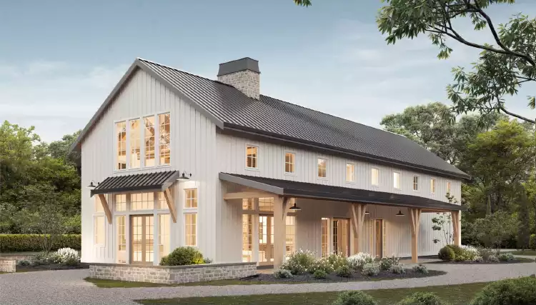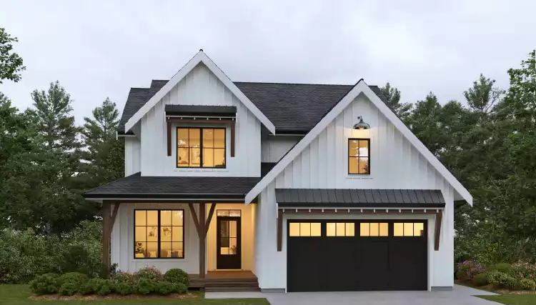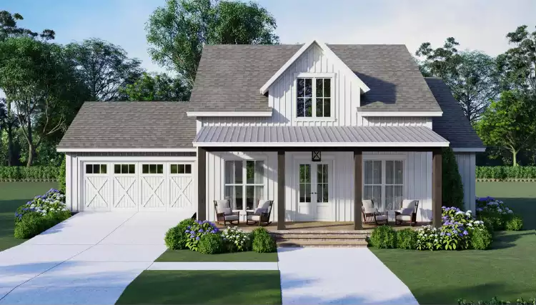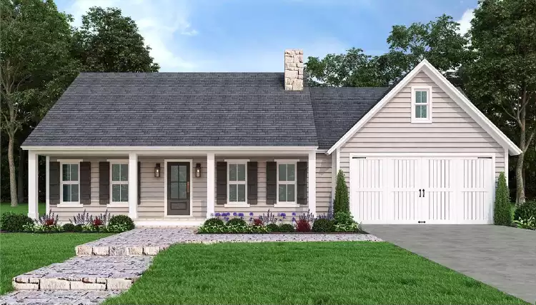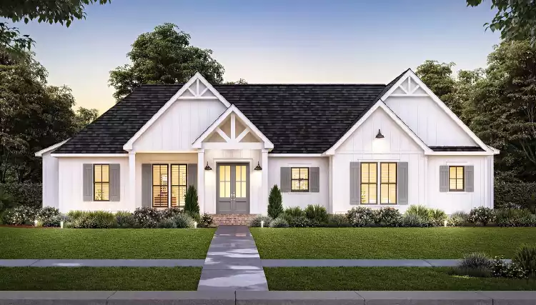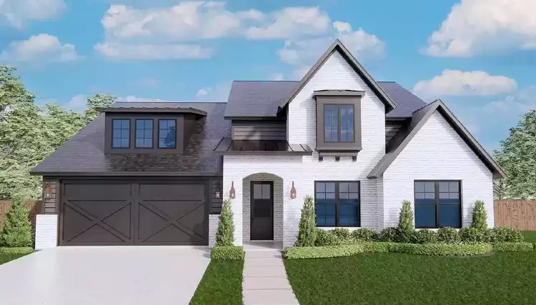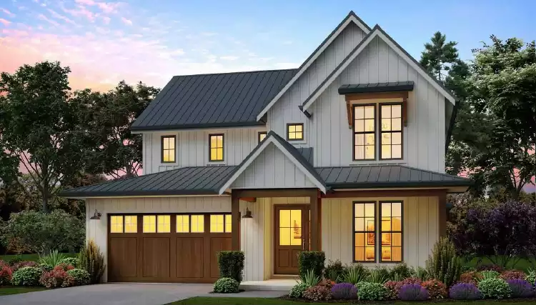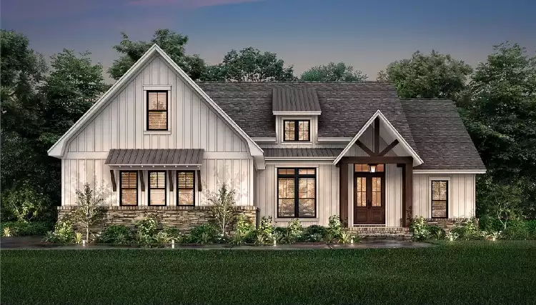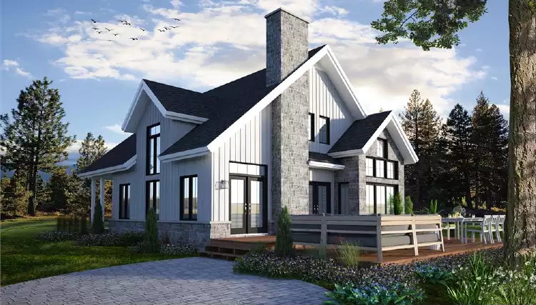Affordable Home Plans
Looking for affordable house plans to build your new home? Our home designs can be tailored to your exact budget, needs and lot.
Each of our affordable house plans takes into consideration not only the estimated cost to build the home but also the cost to own and maintain the property after you move in. Many of these designs feature well-insulated interiors and other design details that help keep the cost of utilities to a minimum all year-round. Although affordable, the exteriors of our affordable homes are still beautifully and professionally designed to provide the same curb appeal as our other house plan. As always, we offer a variety of architectural styles and at cost-friendly prices. Reach out to our team today for help finding a budget-friendly design for your future home. We’re confident we can help you find an affordable house plan that checks all of your boxes! Reach out to our team by email, live chat, or calling 866-214-2242 today for help finding a design that matches your budget!
Related plans: Bungalow House Plans, Cottage House Plans, Small House Plans
Frequently Asked Questions
What is an affordable house plan?
An affordable house plan is one that you can build on a budget. This category has homes in a range of sizes and styles, because cost isn't just affected by square footage and architectural features. Things like the shape of the structure and the layout of its inner components can make a huge difference when it comes to the final price.
How do affordable house plans differ from other plans?
Affordable house plans are specifically designed to reduce costs. They have relatively simple designs, but they can and do still fit the needs of individuals, couples, and families of all sizes. No matter your practical requirements, you can find a great home in the affordable category.
What are some common features of affordable house plans?
Affordable house plans tend to have a modest amount of square footage and simple structures that are easy to build. Rectangular footprints and single gable roofs are common—the fewer corners a design has, the more affordable it'll be! They also reduce costs with things you don't see, like the location of HVAC and plumbing as well as thicker exterior walls that increase efficiency for savings over the years.
