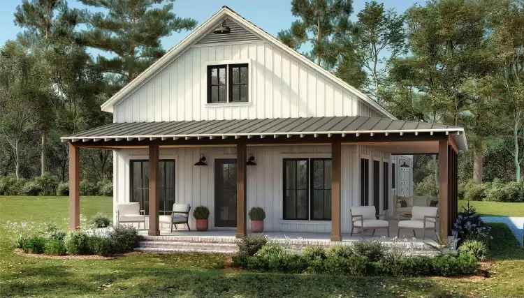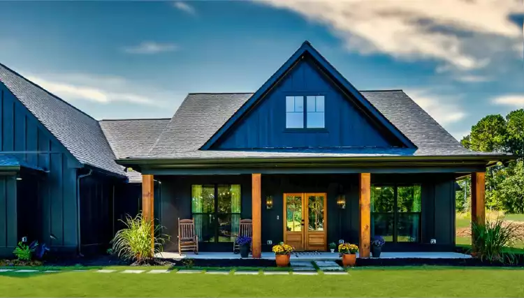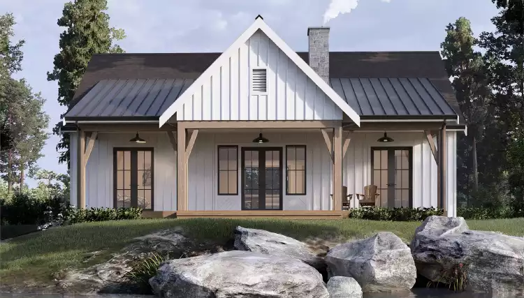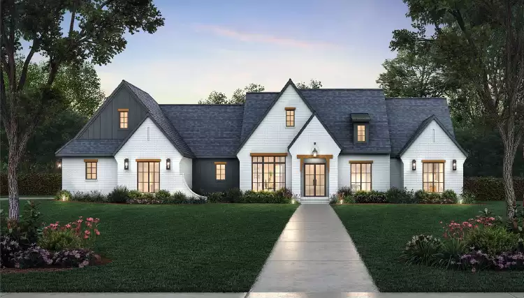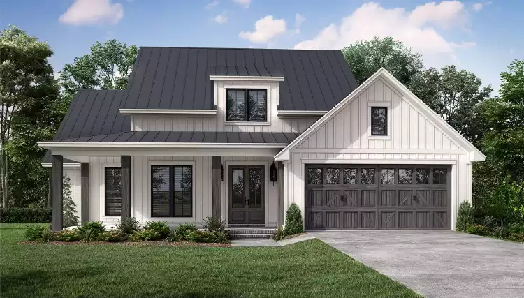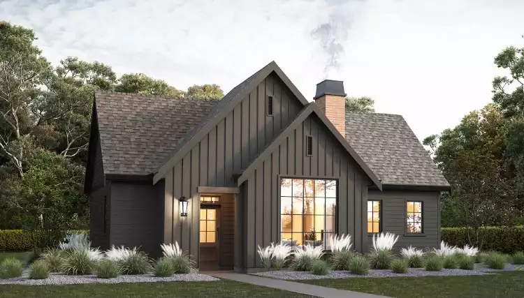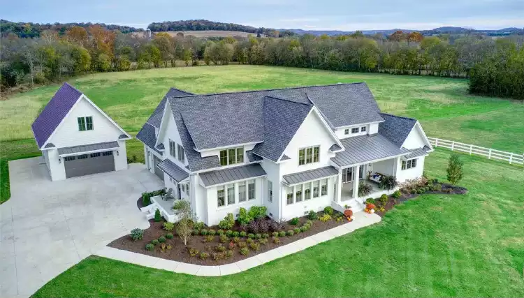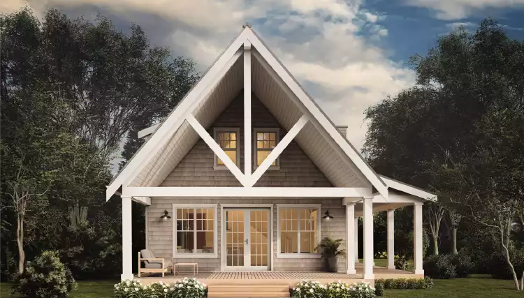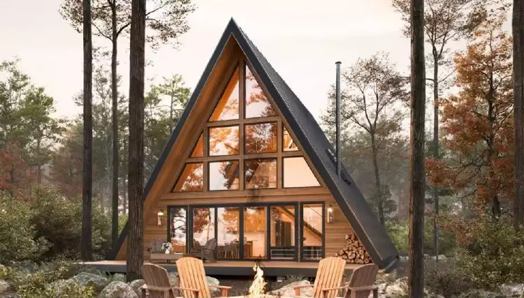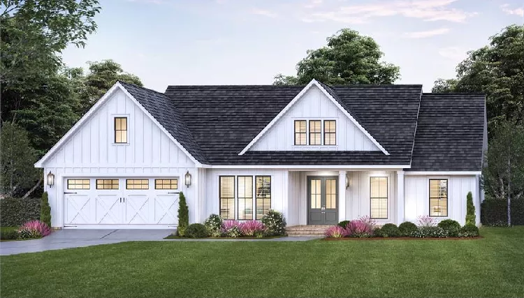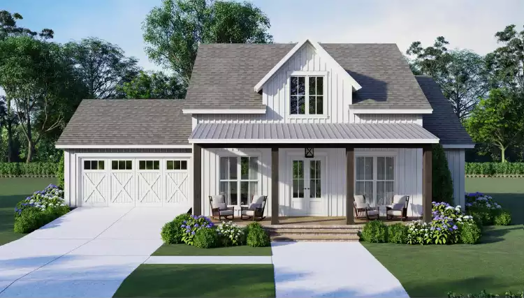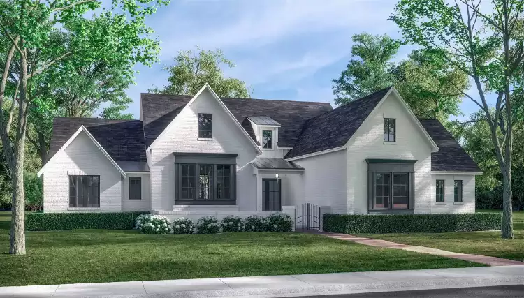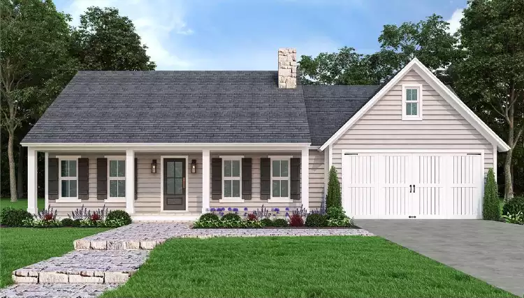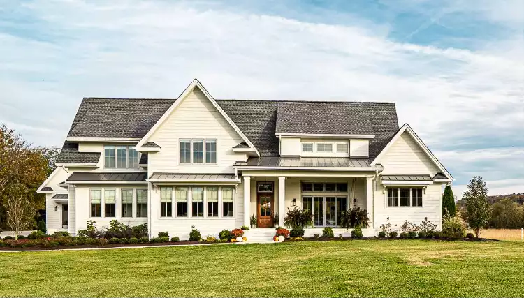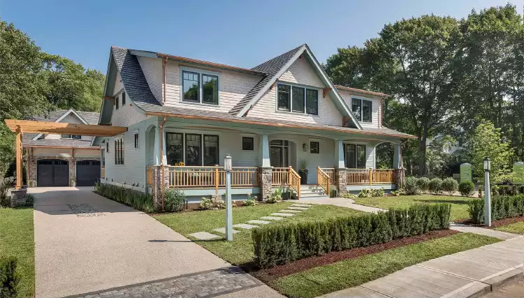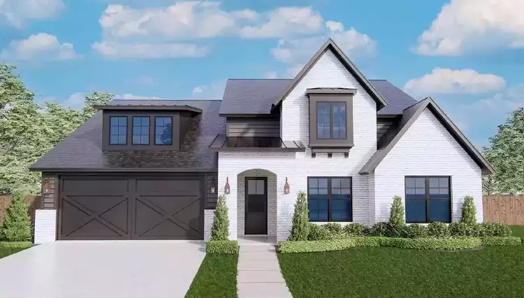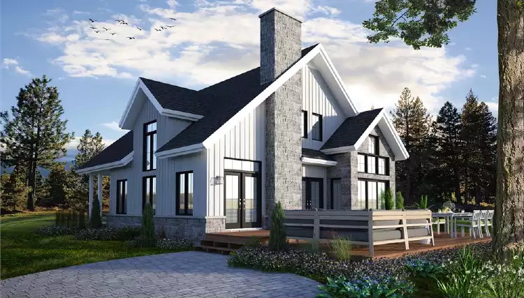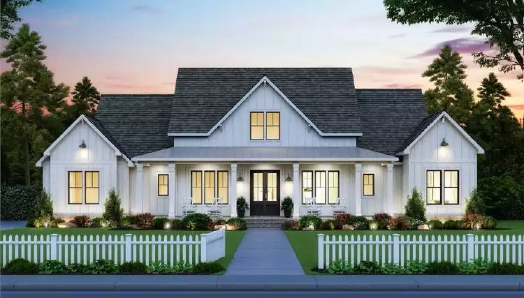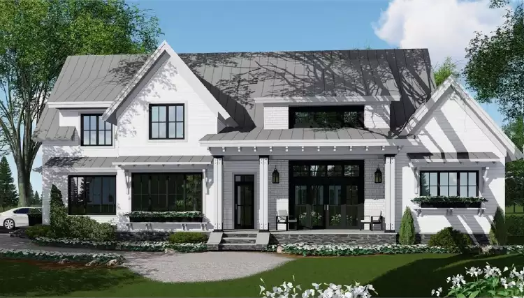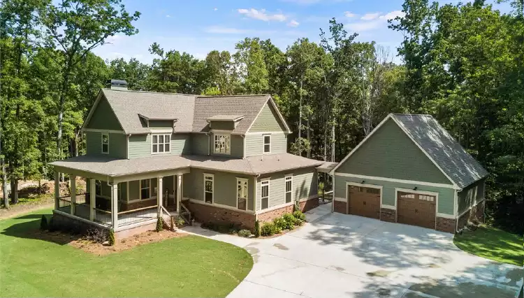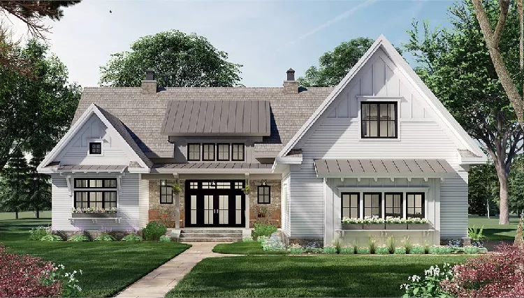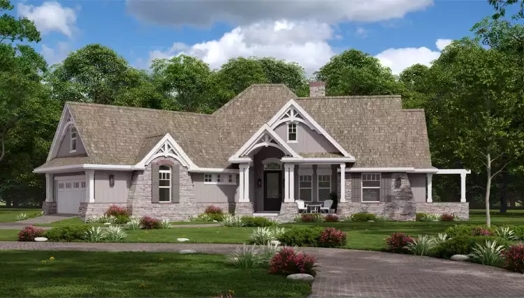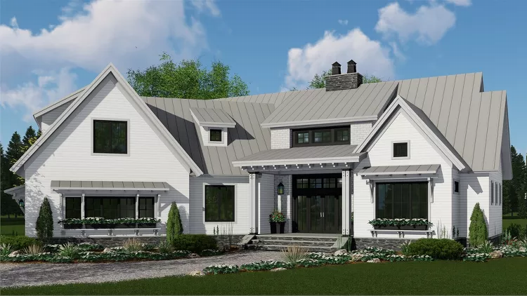Cottage House Plans
Our cottage house plans have the built-in charm and features to make your house a home.
Cottage style homes are often designed for smaller layouts and floor plans, but we offer a wide variety of cottage floor plans in varying square footages, floor numbers, and more. Our cottage home plans feature traditional design features including relaxing front porches, bay style windows, gable roofs, welcoming doorways and all the other classic hallmarks of a cottage house, whether it’s tucked into the woods or directly on the water. But don’t be fooled: there’s nothing old-fashioned about these house designs other than their appreciation for historic style and classic comfort will make you feel right at home. If you’re ready for quaint and cozy living just reach out to our cottage house plan experts! If you're ready for quaint and cozy living, just reach out to our cottage house plan experts! Start the conversation by email, live chat, or call 866-214-2242.
Related plans: Country House Plans, Craftsman House Plans, Farmhouse House Plans, Log House Plans, Traditional House Plans
Frequently Asked Questions
What is a cottage house plan?
Cottage house plans are informal and cozy by design. They often have woodsy storybook charm, but they actually come in a wide variety of styles and you'll find simpler country and coastal cottages in the mix as well. Cottage-style homes tend to have natural wood and stone elements inside and out, gabled roofs with dormers, porches in front and back, and traditional multi-pane windows with shutters.
How does a cottage house plan differ from other plans?
Cottage floor plans tend to be smaller than other traditional houses, although the number of rooms in a cottage can vary depending on the specific design and size of the home. In any case, these designs focus on creating a cozy and comfortable living space with rustic features like beamed ceilings and stone hearths.
What are some common features of cottage house plans?
The cottage genre is diverse, but you will find common design features across many plans. Cottages typically have one or two stories beneath gabled and dormered rooflines, front porches with overhanging eaves, fireplaces with rustic finishes, multi-pane windows with shutters, and interiors and exteriors dressed up with natural materials that connect the house to its surroundings.
