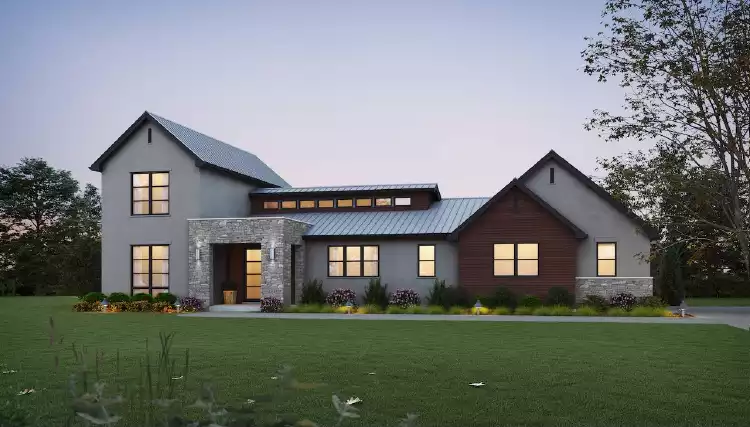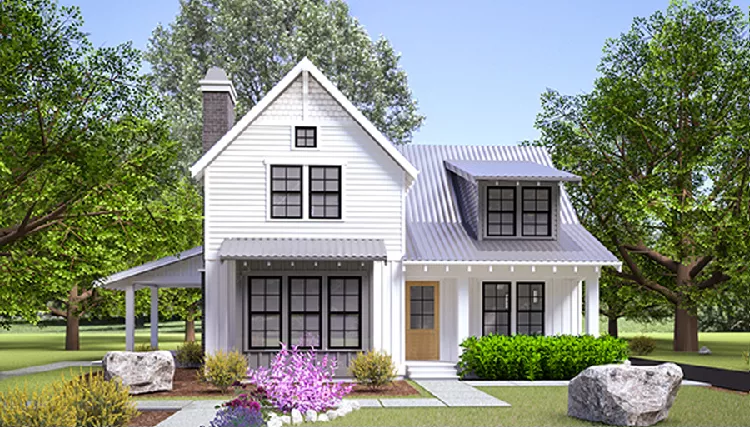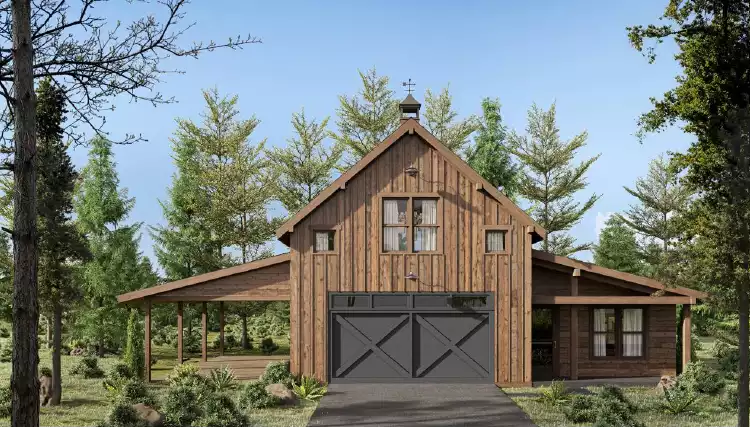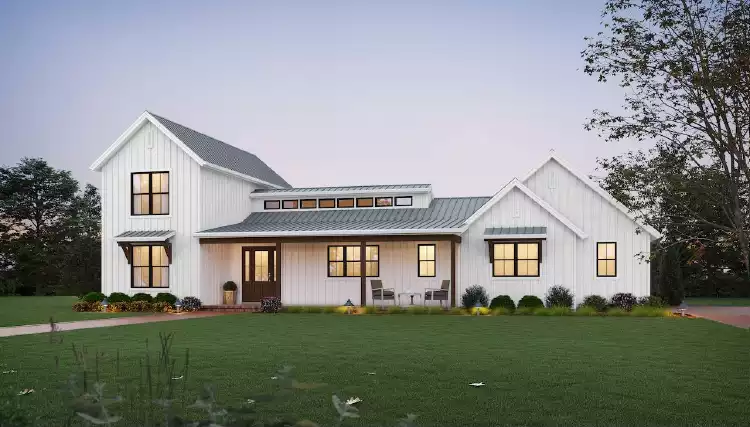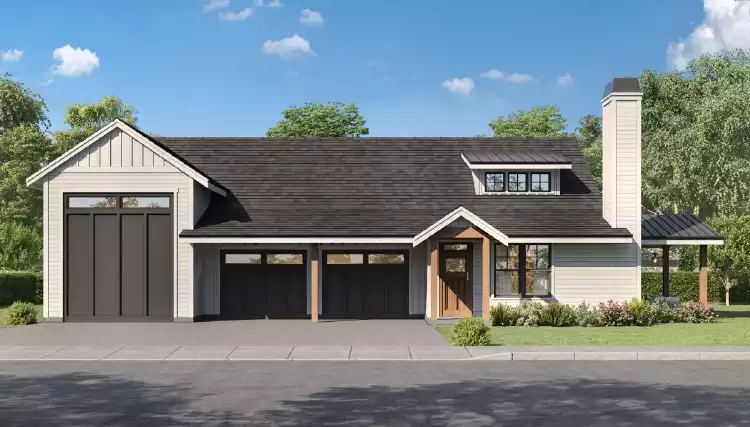Barndominium Plans
Experience the perfect fusion of rustic charm and contemporary comfort with our barndominium plans.
Discover your dream barndominium – where soaring ceilings, flexible spaces, and timeless barn aesthetics create the ultimate contemporary home. Combining the classic appeal of barns with the comfort and convenience of contemporary living, these versatile house plans are perfect for families, retirees, and anyone seeking a unique and practical home.
Our barndominium plans feature open-concept layouts, high ceilings, and spacious living areas that embrace natural light and provide entertaining room. Whether you’re looking for a simple design with a touch of country charm or a luxurious home with modern amenities, you’ll find a plan that suits your lifestyle and budget. These designs also offer flexibility, with customizable interiors, workshops, garages, and more.
From sleek modern farmhouse plans to rustic retreats, each design combines practical living with striking architecture. Whether you envision a cozy small house plan or a luxurious family estate, our barndominiums deliver sophisticated country living at any scale.
Ready to start your barndominium journey? Discuss the options over live chat with our design experts online or call 866-214-2242 to find your perfect plan.
Explore Related House Plan Styles and Article:
-
One-Story House Plans – Accessible, open-concept living on a single level.
-
Cabin Plans – Cozy and charming designs perfect for vacation homes or rural retreats.
-
Country House Plans – Classic designs perfect for rural living with wraparound porches and cozy interiors
- Read our blog Barndominium Lifestyle and Why It’s More Than a Trendy Fad to see why so many people love this style!
Each category offers unique features that complement the versatility of barndominium living. Explore them to find the perfect design for your dream home!
Frequently Asked Questions
What is a barndominium?
A barndominium is a distinctive home style that combines barn-inspired architecture with sleek, modern interiors. With features like open floor plans, high ceilings, and adaptable layouts, these homes offer a perfect blend of rustic charm and contemporary design. If you're interested in similar innovative home styles, check out our collection of modern farmhouse plans for more inspiration!
Can barndominium plans be customized?
Absolutely! Barndominium plans are highly customizable to suit your specific needs. Whether you want to add a workshop, adjust the interior layout, or upgrade the exterior finishes, our team can help make your vision a reality. Visit our House Plan Modification page to learn how easy it is to tailor a design to your exact preferences!
Are barndominiums energy efficient?
Yes, barndominiums can be excellent for energy efficiency! Many plans incorporate features like insulated walls, energy-efficient windows, and sustainable materials to help reduce utility costs and environmental impact. For more designs focused on sustainability, explore our collection of energy-efficient house plans and find the perfect match for your eco-conscious lifestyle.
What is the cost of building a barndominium?
The cost of building a barndominium varies based on size, materials, and customization. Thanks to their simple structures and flexible designs, barndominiums are often more affordable than traditional homes, making them a budget-friendly option for modern living. To explore designs that suit various budgets, check out our small house plans for cost-effective ideas that don't compromise on style.
Do barndominiums work well for families?
Absolutely! Barndominiums are a fantastic option for families. Their open layouts offer plenty of living space, and they can be tailored to include multiple bedrooms, play areas, and even expansive outdoor spaces for family gatherings. For more inspiration, explore our collection of 3-bedroom house plans to find designs that meet your needs for comfort and togetherness.
Can I add a garage or workshop to my barndominium?
Of course! Many barndominium plans have options for attached or detached garages, workshops, and storage areas to suit your lifestyle. Whether you need extra space for vehicles, tools, or hobbies, these features can seamlessly integrate into your design. For even more inspiration, explore our garage house plans to discover solutions prioritizing style and functionality.
Are barndominiums suitable for rural or suburban areas?
Yes, barndominiums are incredibly versatile! They blend seamlessly into rural landscapes with their barn-inspired architecture while adapting to suburban settings with sleek, modern finishes. Their flexible designs make them a perfect fit for a variety of environments. For more design options tailored to different locations, check out our collection of country house plans.
What materials are commonly used in barndominium construction?
Barndominiums are typically built with durable steel frames, making them strong and long-lasting. They can also feature wood, stone, and stucco to achieve a more personalized look—whether rustic, modern or somewhere in between. For inspiration on blending different elements into a welcoming design, explore our farmhouse house plans and discover new ways to bring your barndominium vision to life.
Do barndominiums include outdoor living spaces?
Yes, many barndominium designs incorporate fantastic outdoor living spaces! Features like wraparound porches, spacious patios, and elevated decks are common, providing the perfect spots for relaxing or entertaining. These outdoor spaces seamlessly complement the home's style while enhancing your connection to the outdoors. For more inspiration, check out our house plans with outdoor living areas.
How do I choose the right barndominium plan?
Choosing the perfect barndominium plan starts with evaluating your lifestyle, household size, and specific needs, such as workshops, garages, or storage areas. Think about the layout that best suits your daily activities and long-term goals. Need help deciding? Our team is here to guide you every step of the way. Explore our House Plan Buying Guide for more tips on selecting the perfect plan.
Are there any barndominiums under 1,500 square feet?
Yes! While many people imagine barndominiums as large converted industrial structures and home designs based on that aesthetic, our collection does include smaller versions suitable for the average family. Don't hesitate to reach out if you need any help finding the perfect fit!
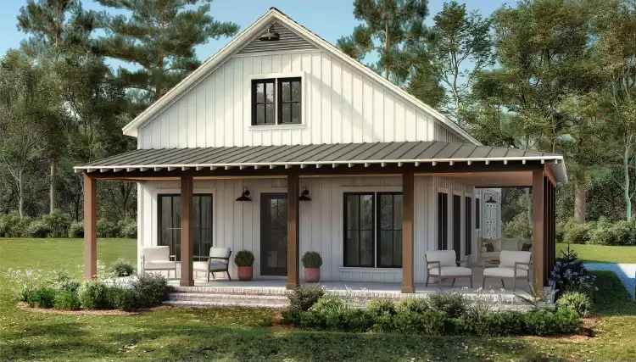
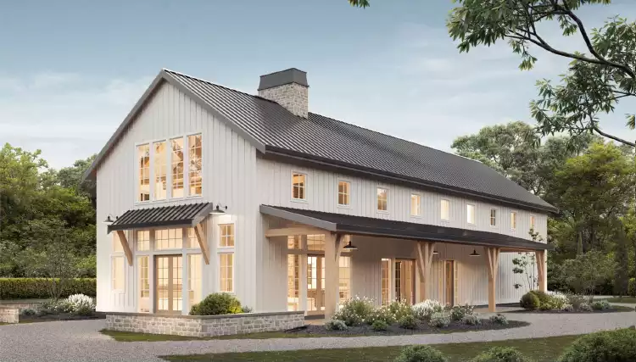
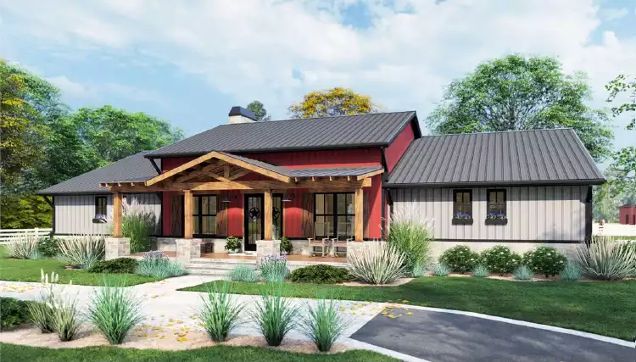
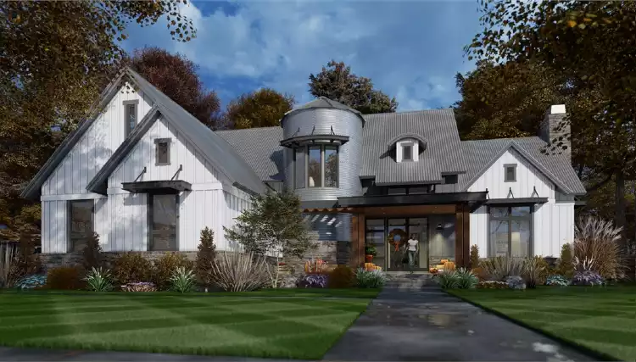
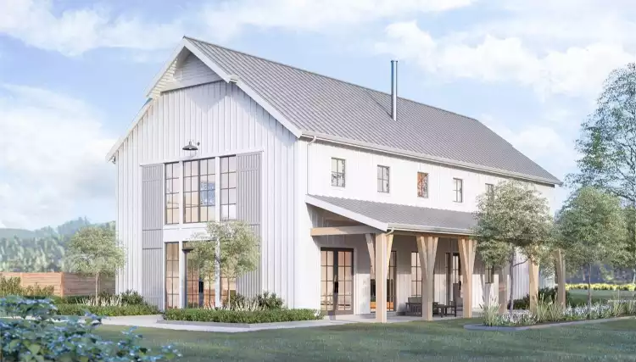

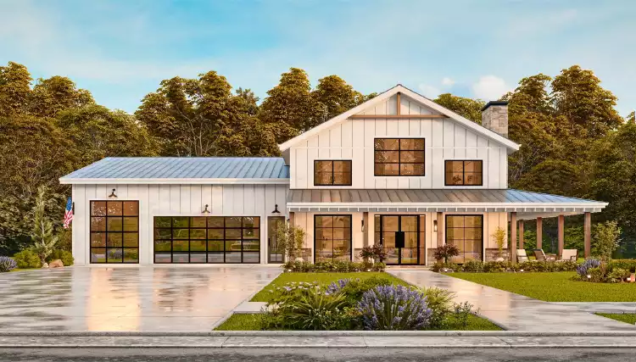

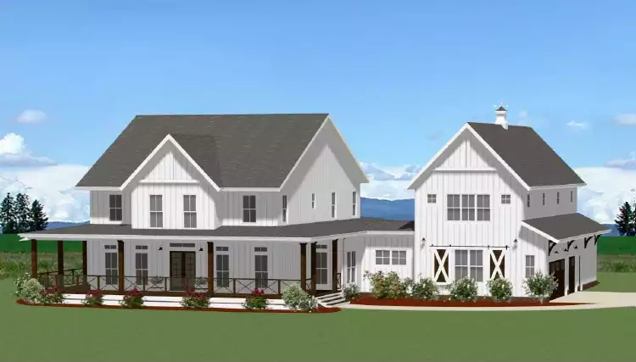
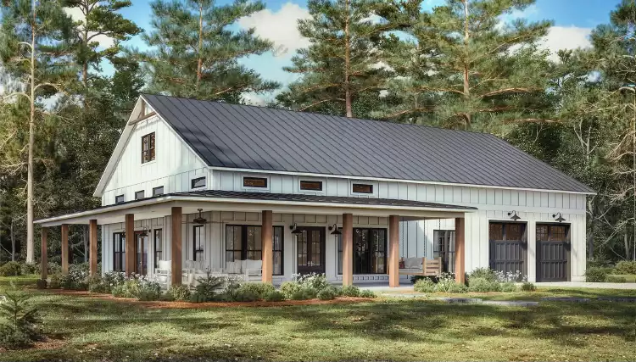

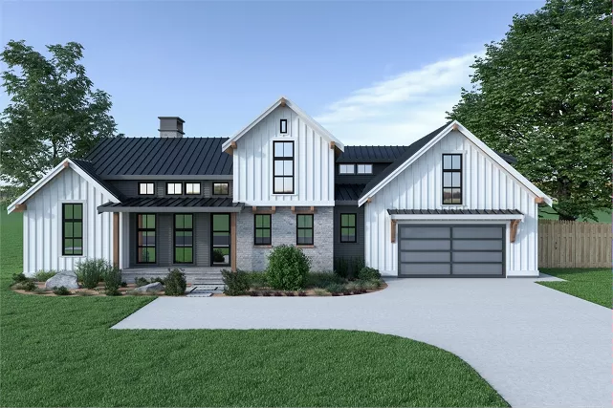
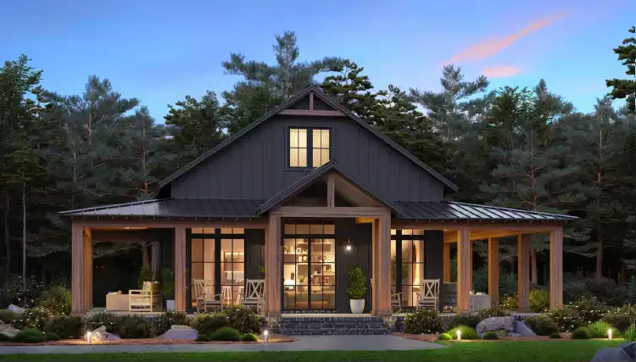
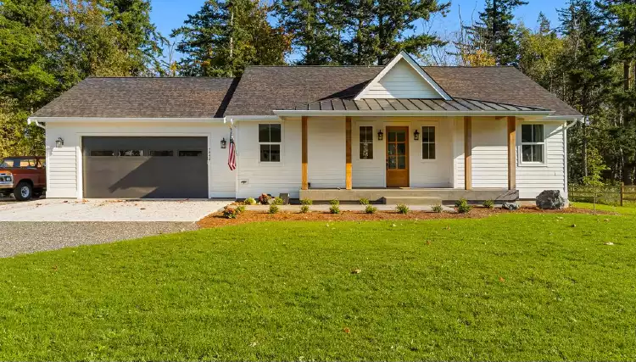
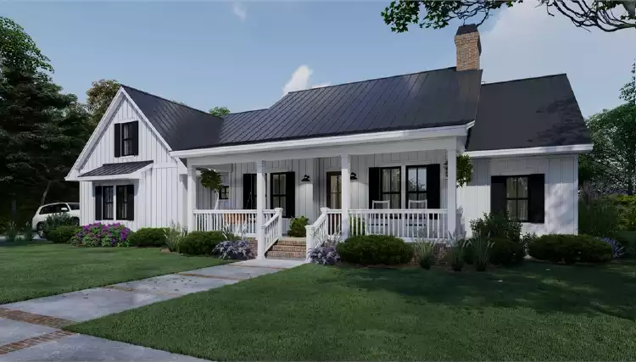
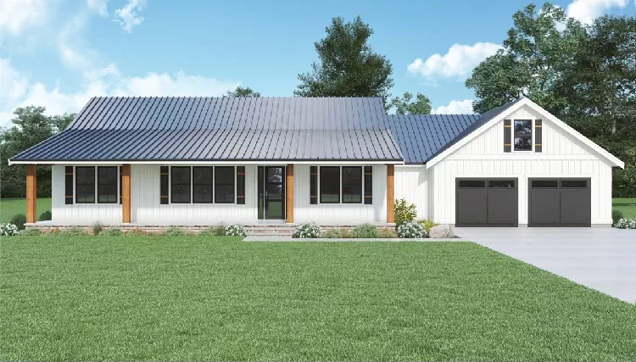
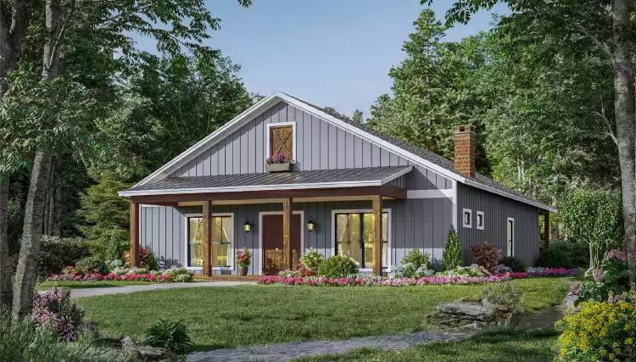
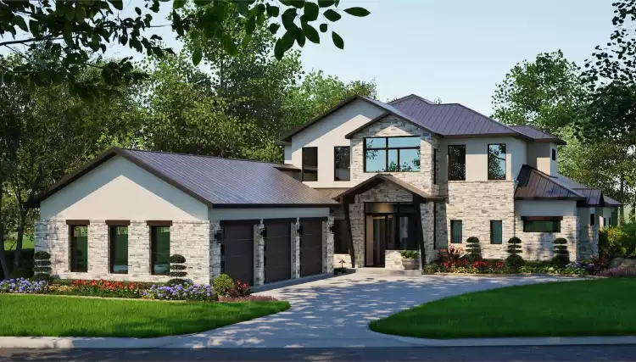
_m.webp)
