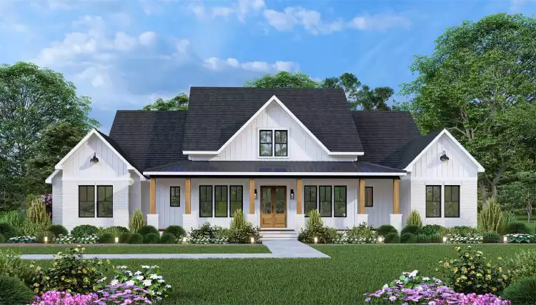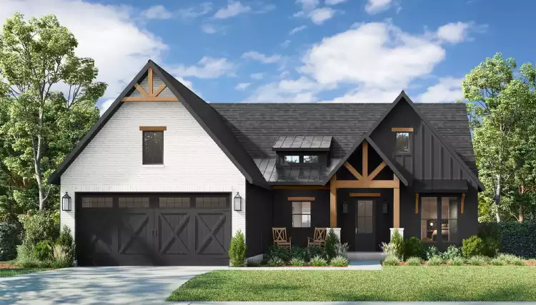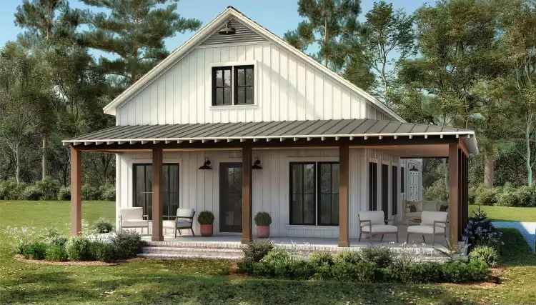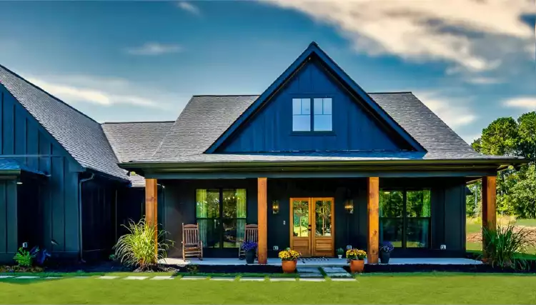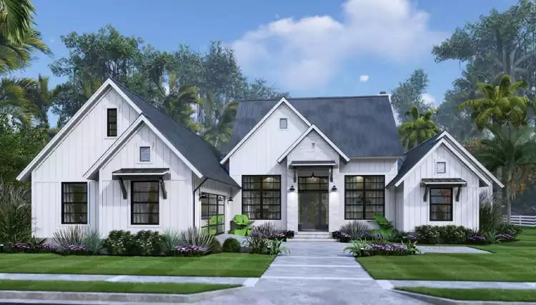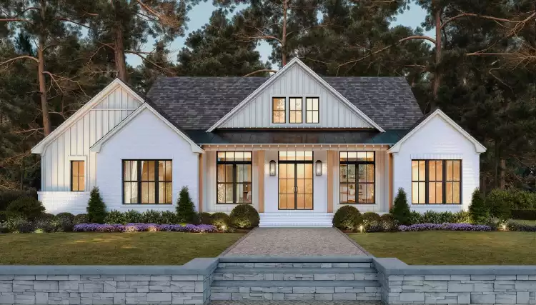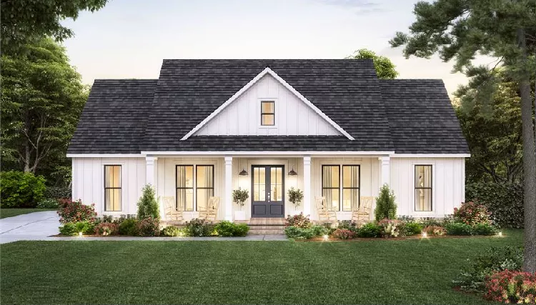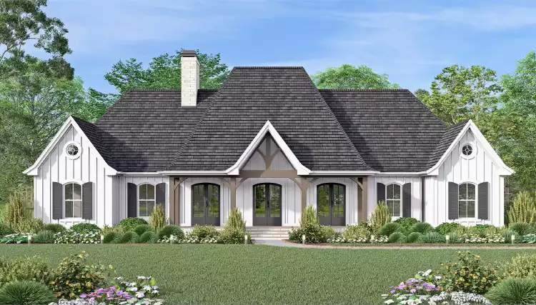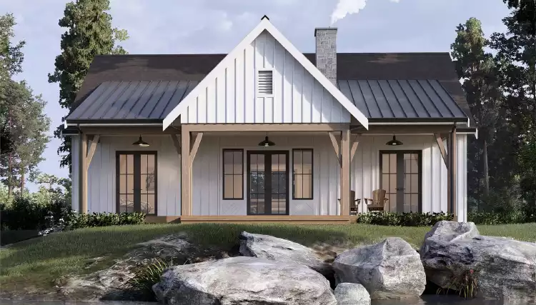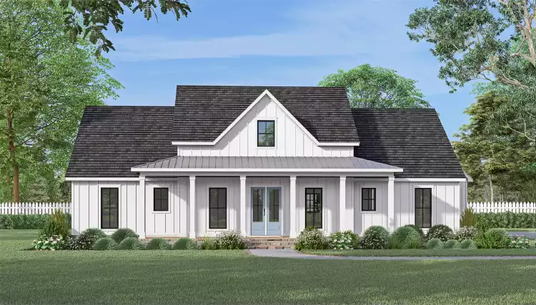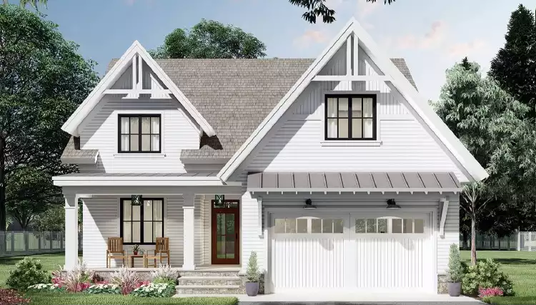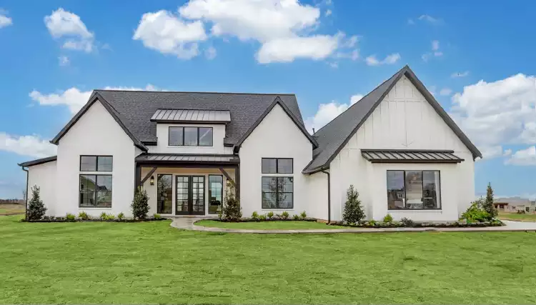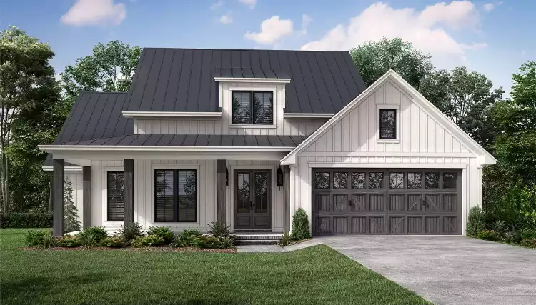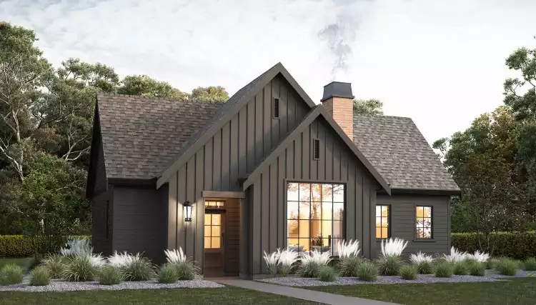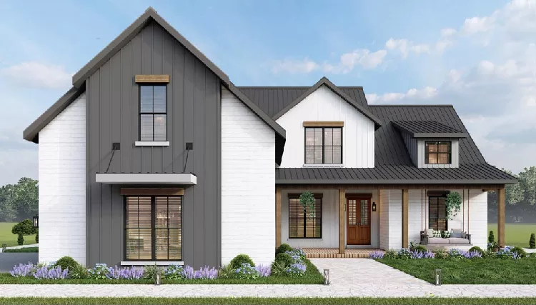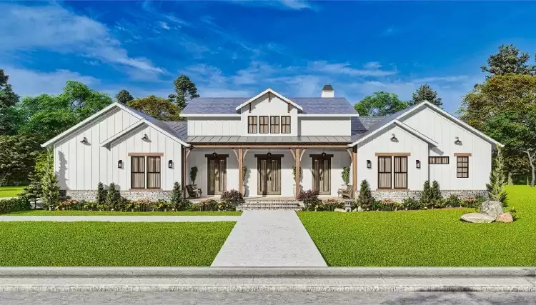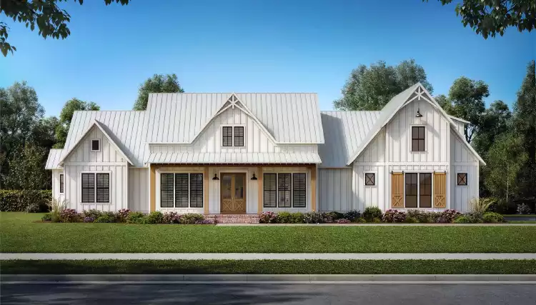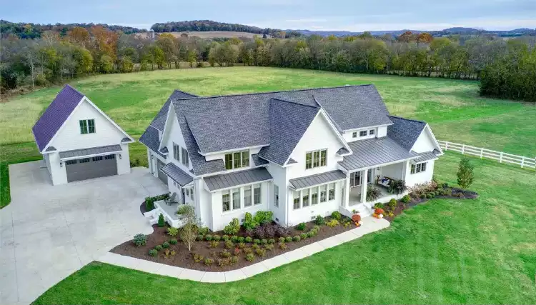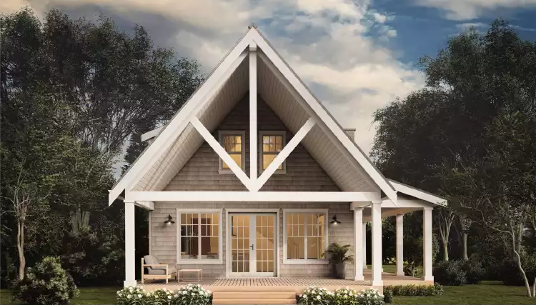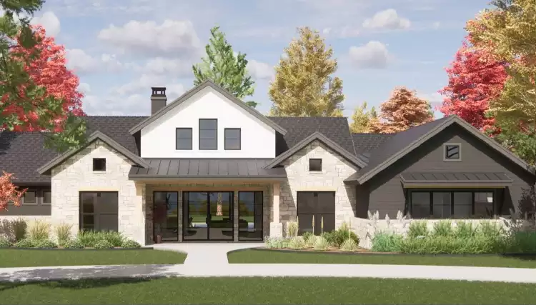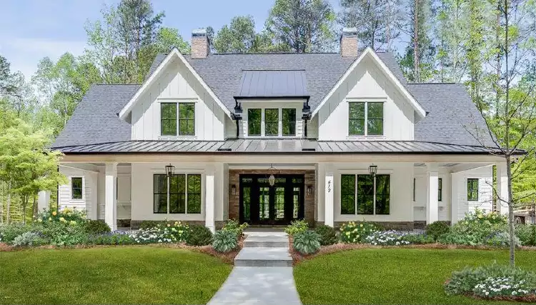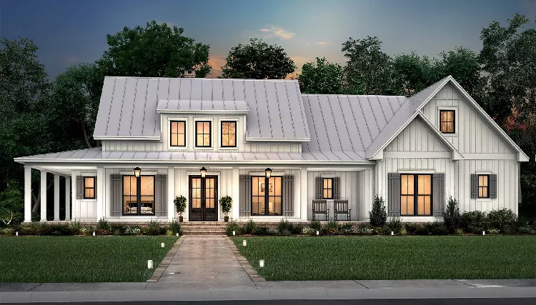Farmhouse Plans
Our farmhouse plans have all the charm and warmth that nostalgic farmhouses offered but with updated and functional floor plans and natural elements like exposed beams, stone and brick.
Our farmhouse house plans and floor plans typically feature generously sized covered front and rear porches, large windows, traditional and rustic details and prominent wood support elements that provide farmhouse style and simplicity. You can check out THD-5089 to see a customer's New Home Video Tour to get lots of ideas on how to build and decorate your new farmhouse home and hear from actual new homeowners who have built a home from one of our house plans. Many of our home plans in our farmhouse and modern farmhouse collection showcase open-concept interiors with sizable kitchen islands offering the perfect setting to gather family and friends. Popular features include both one and two story designs with vertical siding, wraparound porches, dark window frames, and standing seam metal roofs and composition shingle roofs to create additional texture and color contrast. Our farmhouse designs range from small and affordable 500 sq. ft. plans all the way to 8,515 sq. ft. designs to serve empty nesters to large, growing families and that fit almost any plot of land. Today's popular farmhouse plans meet the demands of modern living while providing a welcoming ambience that feels like home, and come straight from our expert farmhouse architects and designers. Please contact us if you need assistance finding the farmhouse plan of your dreams!
Popular styles: Craftsman House Plans, Country House Plans, Modern Farmhouse Plans, Barndominium Plans
Related Videos: Chelci & Brian's Black Farmhouse, Ken & Martha's Tennessee Forever Home
Related blogs: Trends in Modern Farmhouses, Our Top Farmhouse Plans
Frequently Asked Questions
What is a farmhouse plan?
The farmhouse style is diverse and based on homes built in farming communities across North America. Farmhouse plans come in one- and two-story layouts and typically include front and back porches, or a wraparound porch that hugs multiple corners. Traditional interiors feature family gathering areas, grouped bedrooms, formal front rooms, and country kitchens, but many of today's farmhouses are designed with open layouts and split bedrooms.
What makes a farmhouse plan unique?
Farmhouse-style homes are incredibly adaptable. While they are usually built on large pieces of land, you'll also find them in suburban developments now. They also have a variety of regional differences—just compare a farmhouse in a New England orchard to one beside fields of grain in the Great Plains. If you're looking for a farmhouse, you'll find historically inspired plans as well as more universal styles that will fit in anywhere these days.
What are some common features of a farmhouse plan?
Farmhouses have A-shaped or gable roofs, plenty of windows, covered porches, and great kitchens. They can be finished traditionally or with contemporary style, so some are more visually complex with porch railings and divided lites while others are streamlined. You'll also find formal and informal interior layouts in the mix. If you're in the market for a farmhouse-style home, you'll have to be more specific to zero in on what you want!
