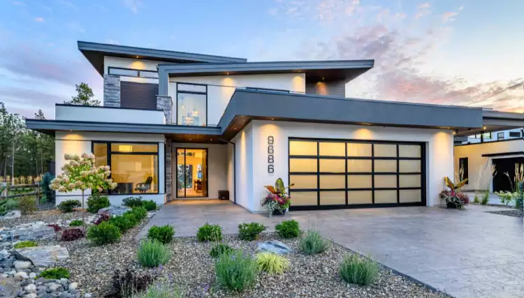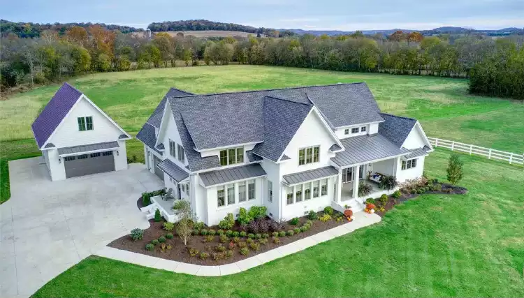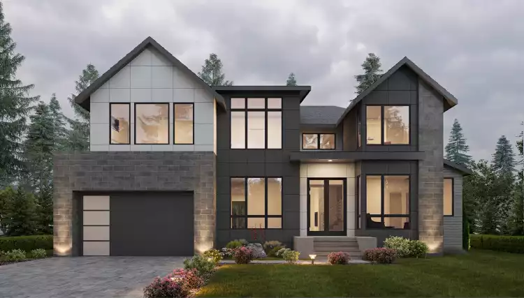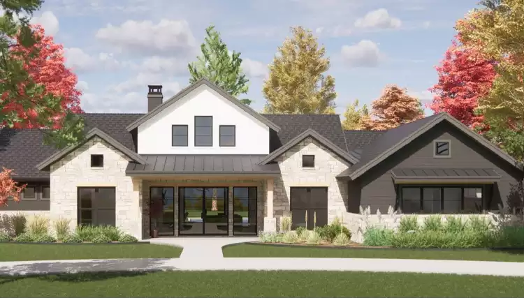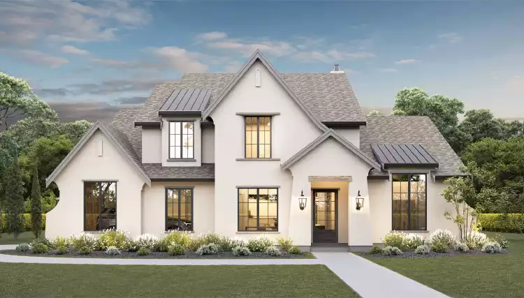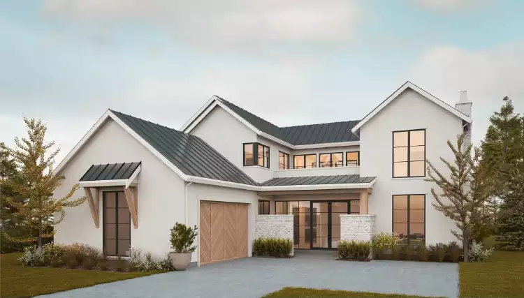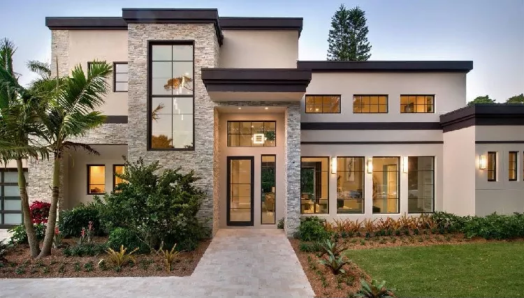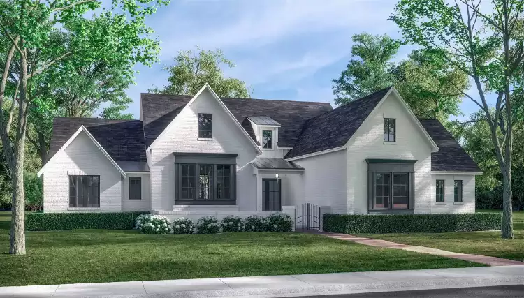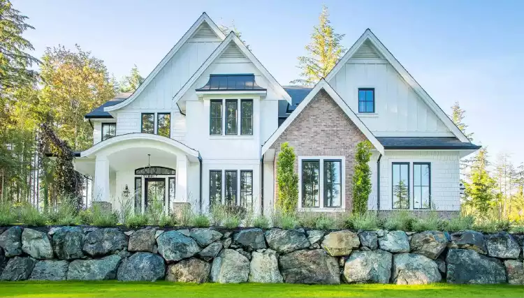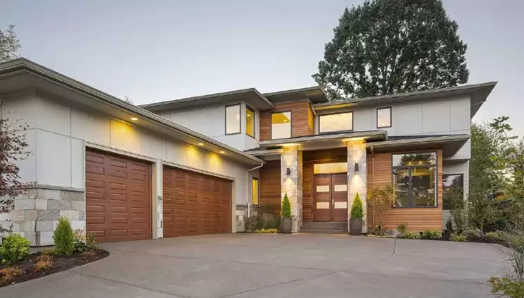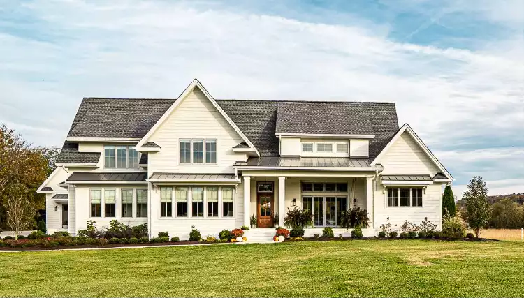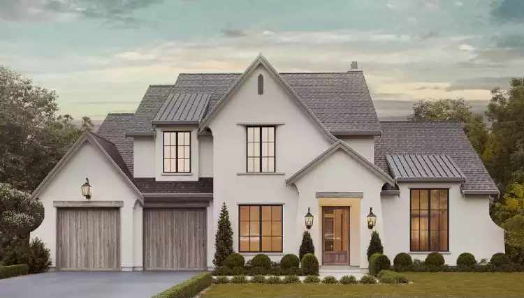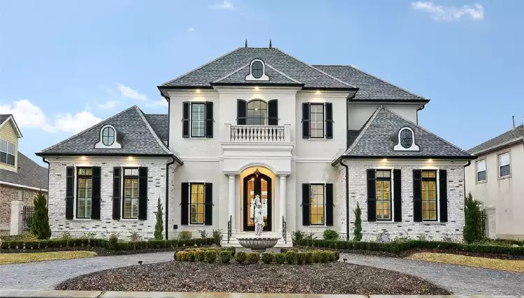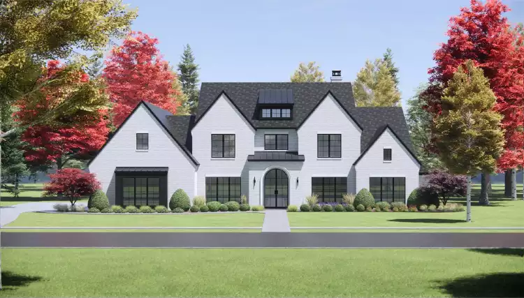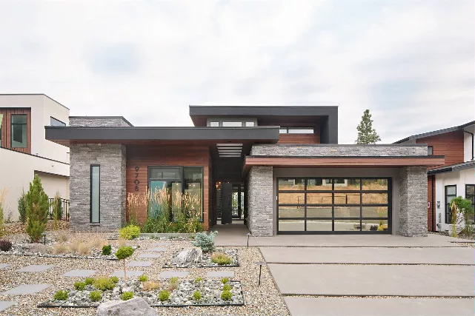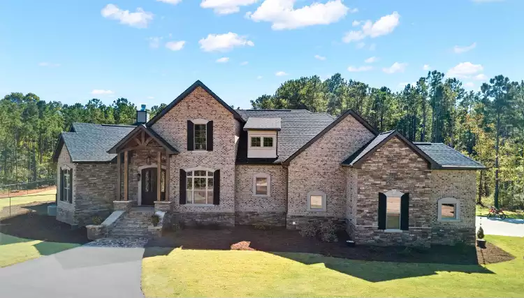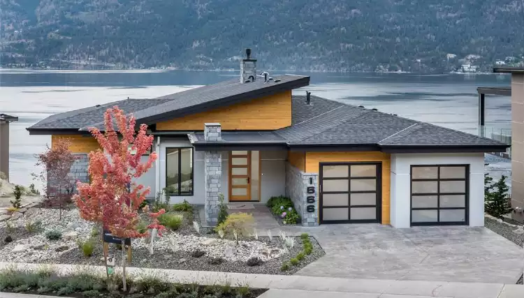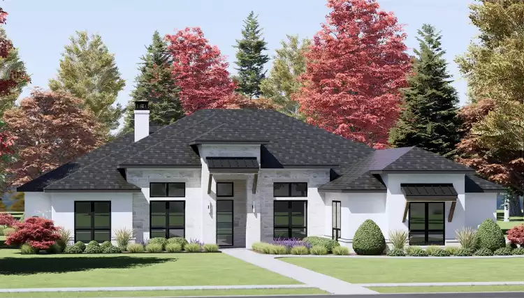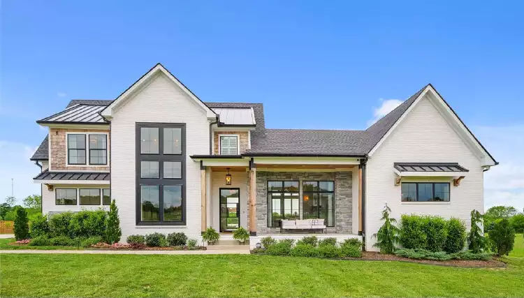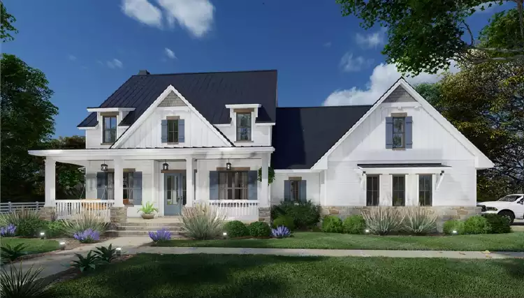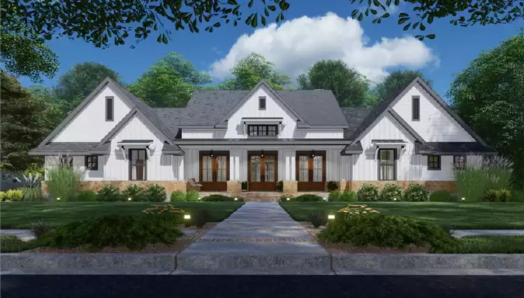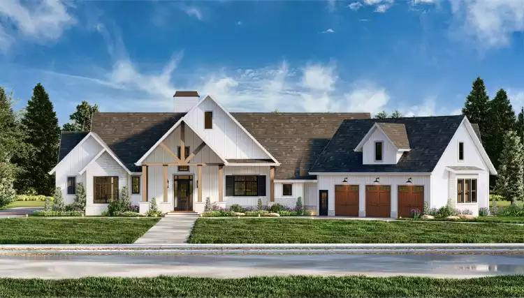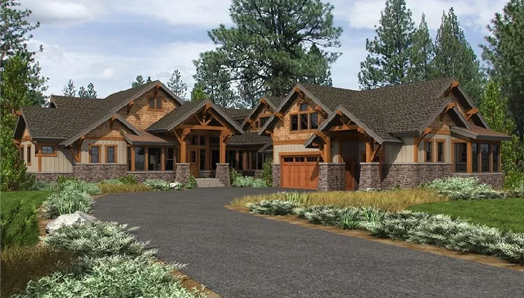Luxury House Plans
Live the lap of luxury and build your dream home from one of our luxury house plans that surpasses every expectation for truly exceptional living.
Our luxury home plan collection includes designs ranging from 3,000 square feet all the way to 15,000 square feet mansions. These spacious floor plans typically include extra rooms beyond main living areas, bedrooms and baths that are often used as art studios, entertainment and theater rooms, fitness rooms, wine cellars and pool houses just to name a few. Some of our luxury house plans include indoor swimming pools, basketball courts, porte cocheres, large wrap-around porches, courtyards, balconies, residential elevators and more. Most luxury home designs you'll find here also extend extravagant living to the exterior of the home with gorgeous outdoor living spaces with furnished patios with full kitchens, gazebos, arbors and water fountains. If it's an opulent master suite, oversized garage bays for your antique car collection, a floor to ceiling stone fireplace in your great room, or a circular butterfly staircase in your grand foyer, you'll find every level of luxury in this collection.
Our luxury house designs can be modified to fit your specific needs and lot. Reach out by email, live chat, or phone at 866-214-2242 if you need any help finding your dream home!
Frequently Asked Questions
What is a luxury house plan?
Luxury house plans are larger than average homes and often come with extra features that you wouldn't always expect in a smaller house. We define plans as "luxury" when they are at least 3,000 square feet, but you'll find our collection is full of much larger designs, too—even mansions nearly 16,000 square feet!
What are the characteristics of a luxury house plan?
Other than a larger than average size, luxury house plans typically include refined details that increase the value and functionality of the home. Things like expansive kitchens and great rooms are common along with multiple bedroom suites, but each design is unique. Take a look at some floor plans and you'll see everything from rec rooms, home theaters, and libraries to home gyms with saunas and mudrooms with pet containment and washing stations!
12 Distinct Features in a Luxury Home
1) Lavish Decor; 2) Constructed from High-End Materials; 3) Chef Kitchen; 4) Prime Location; 5) Expansive Living Space; 6) Private Grounds; 7) Fitness Room; 8) Elevator; 9) Salt Water Pool and Hot Tub; 9) Outdoor Patio with Kitchen; 10) Massage Room; 11) Wine Cellar; 12) Home Technology and Radiant Floors
