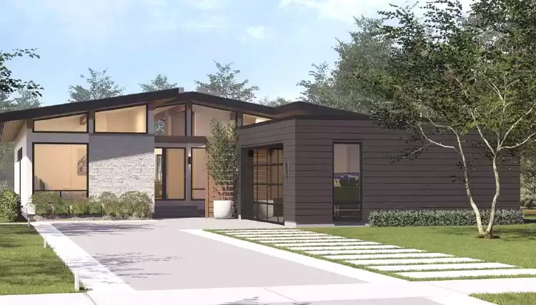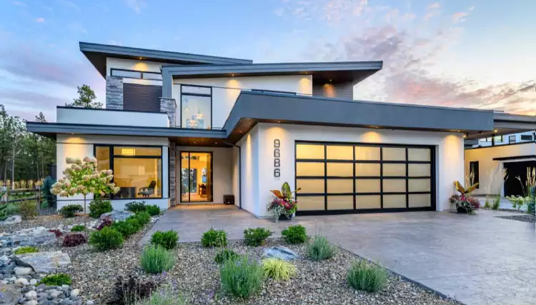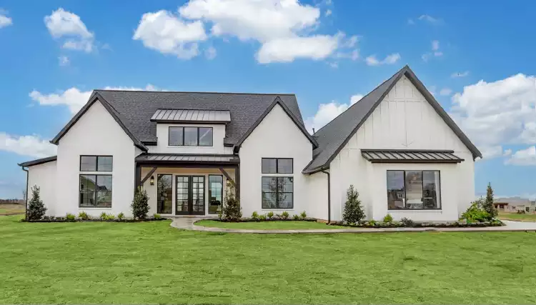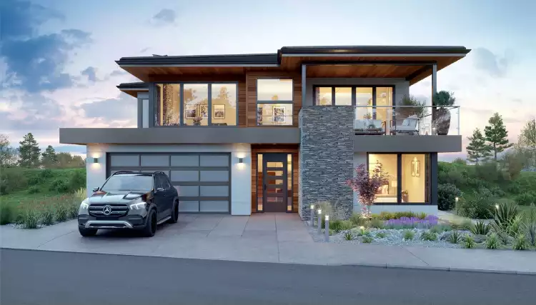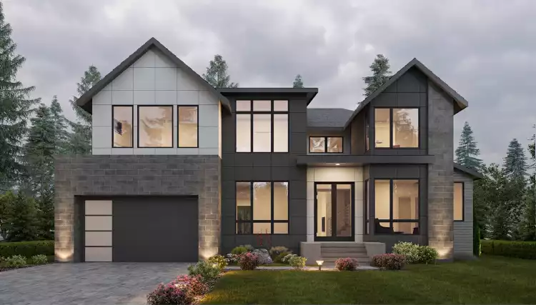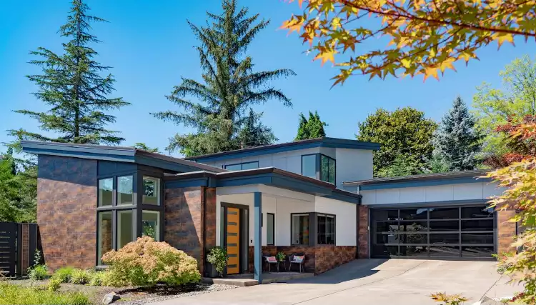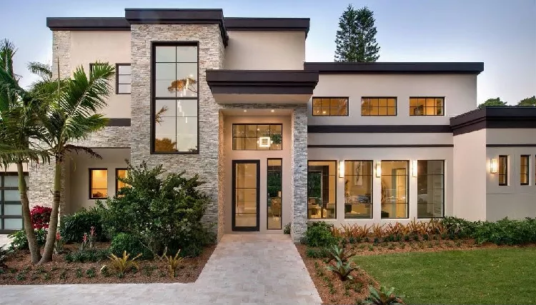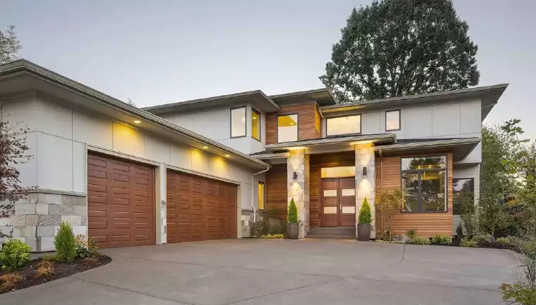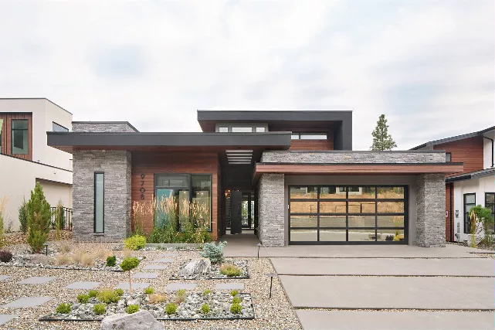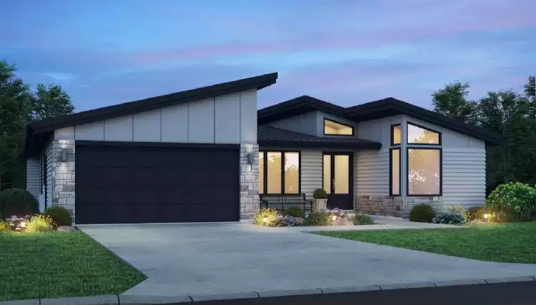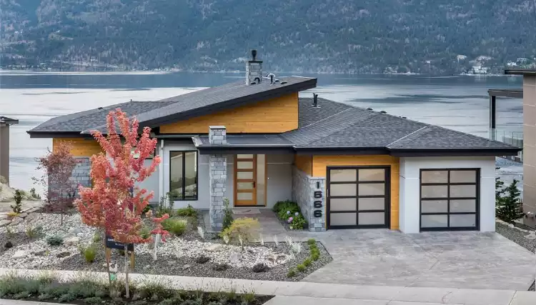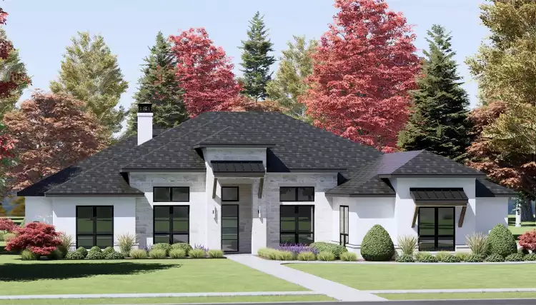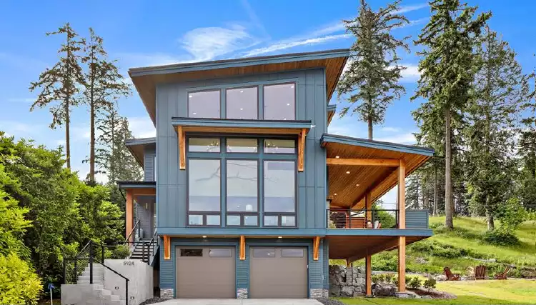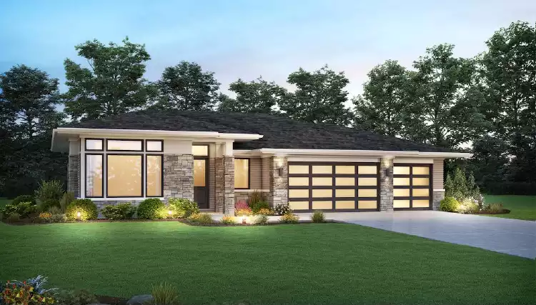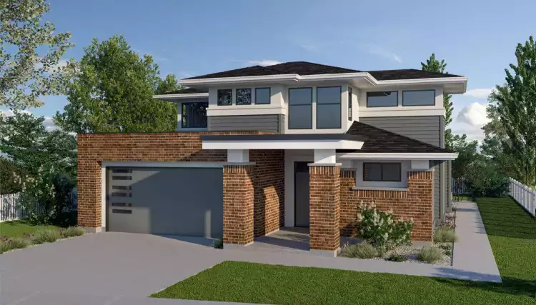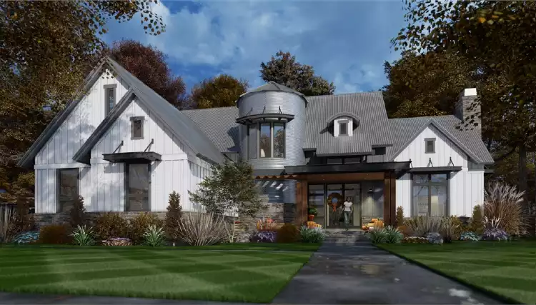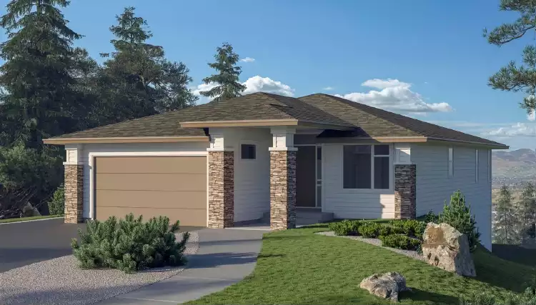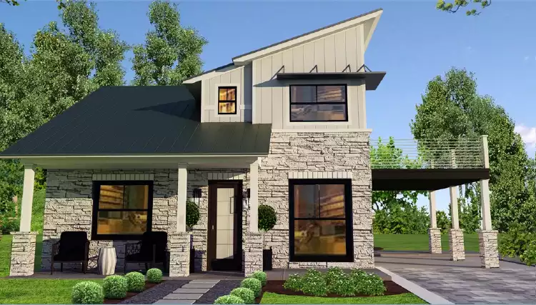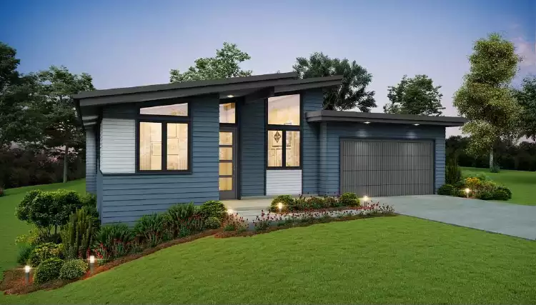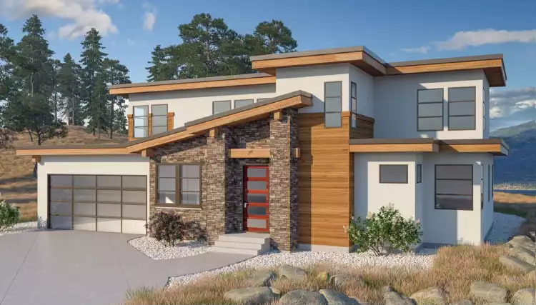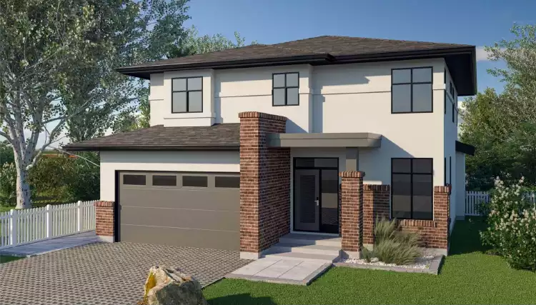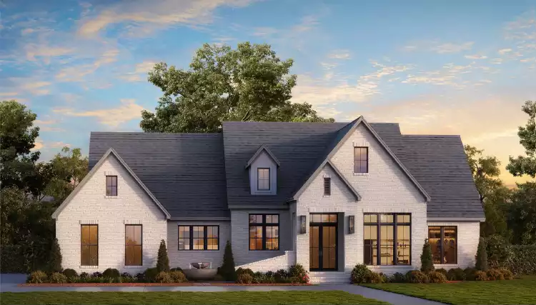Modern House Plans
Discover sophisticated modern house plans where minimalist aesthetics meet functional design, featuring clean lines and open-concept layouts for contemporary living.
Our modern home plans offer a unique blend of contemporary simplicity and creatively designed spaces perfect for refined living. Each modern-style floor plan emphasizes expansive glass to maximize views, distinct geometric shapes, and open layouts that seamlessly connect interior spaces. With raised ceilings, sleek fireplaces, flat and slanted rooflines, and natural materials like stone and stucco, these modern home designs are crafted to enhance every aspect of modern living.
Explore a variety of styles, from ranch-style modern house plans to two-story modern homes that include expansive decks and patios for extended outdoor living. Each modern home plan is easy to customize, allowing you to tailor it to your unique needs, vision, and budget. Our team of modern house plan experts is here to assist via live chat or at 866-214-2242 to help you find the perfect modern design for your future home.
Explore Related House Plan Styles and Articles:
-
Contemporary House Plans – Discover sleek designs with cutting-edge features.
-
Mid-Century Modern House Plans – Timeless architecture with open spaces and iconic details.
-
Modern Farmhouse Plans – Rustic charm meets contemporary design for a unique aesthetic.
-
Small Modern House Plans – Perfect for efficient and stylish living in a smaller footprint.
- Read our blogs Our Favorite Tiny Modern House Plans and Small Modern House Plans to see what makes modern homes so attractive when building on a budget!
Each of these styles offers distinctive features that align with modern lifestyles. Explore and find the perfect fit for your vision!
Frequently Asked Questions
How do modern house plans differ from contemporary house plans?
While both modern and contemporary house plans feature clean lines and open spaces, modern designs are based on mid-20th-century principles, focusing on minimalism and functionality, while contemporary plans embrace current design trends and often blend traditional and modern elements.
Can modern house plans be customized?
Absolutely! Modern house plans are designed with flexibility in mind, making it easy to tailor them to your specific needs. Whether you want to reconfigure floor layouts, adjust exterior elements like windows and rooflines, or make other modifications, these plans can be personalized to match your vision and lifestyle. Our Customization Department makes it simple to see how you can modify any of our house plans to create your dream home!
Are modern-style homes energy efficient?
Yes, modern-style homes are often designed with energy efficiency in mind. Features like expansive windows maximize natural light, reducing the need for artificial lighting, while open floor plans promote better airflow. Many designs also incorporate eco-friendly materials and energy-saving technologies, such as solar panels, green roofs, and sustainable building techniques. Explore our energy-efficient house plans to find designs that prioritize sustainability and help lower your environmental footprint!
What is the cost of building a modern home compared to traditional homes?
The cost of building a modern home depends on factors like materials, size, and customization. While the minimalist design often helps lower construction costs, features like expansive windows, custom finishes, and unique architectural elements can add to the expense. If you want to explore budget-friendly options, consider browsing our small house plans for ideas combining modern style with affordability
What are the most popular features in small modern house plans?
Small modern house plans are all about making the most of every square foot. Popular features include open layouts, multipurpose rooms that enhance functionality, and large windows that flood interiors with natural light. Many designs also incorporate clever storage solutions, inviting outdoor patios, and high ceilings to create a sense of spaciousness. For inspiration, check out our open floor plan house plans to see how modern design can make even small spaces feel expansive and inviting.
Do modern homes work well on narrow or sloped lots?
Absolutely! Many modern home designs are tailored for narrow or sloped lots, featuring innovative floor plans and striking rooflines that maximize space and complement challenging landscapes. These designs often embrace the natural contours of the land, creating functional and stylish homes. Explore our collection of house plans for narrow lots for creative solutions that bring modern style to any setting.
Are there modern house plans with basements?
Absolutely! Many modern house plans offer basement options, providing versatile spaces for storage, recreation, or additional living areas. Walkout basements are particularly popular, especially in designs for sloped lots, as they seamlessly blend indoor and outdoor living. To explore designs that include basements, check out our house plans with basements and find the perfect fit for your needs.
Can I find single-story modern house plans?
Yes, single-story modern house plans are a fantastic option, offering accessibility and open-concept living. These designs often feature large windows that fill the space with natural light, high ceilings that add a sense of grandeur, and efficient layouts that make the most of every square foot. For inspiration, look at our one-story house plans to discover modern designs that combine style and functionality on a single level.
Are there modern house plans under 1000 square feet?
There are many small and affordable house plans under 1,000 square feet with beautiful and innovative floor plans to utilize every inch of the smaller footprint creatively. Our tiny modern plans start at 312 square feet, and you'll find many modern and contemporary home designs in our tiny house plan collection.
