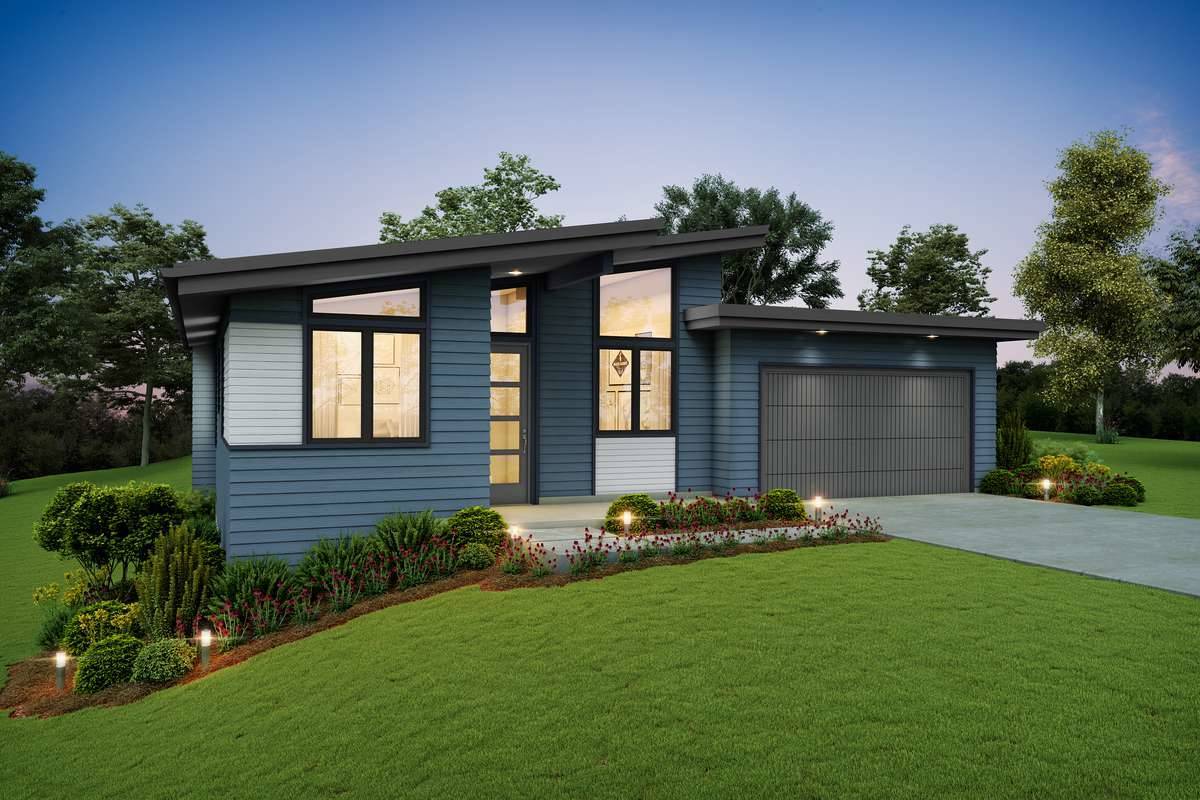
Sleek, spacious, and affordable—these small modern home plans have so much to offer! We say “small” but that doesn’t mean they lack room for the whole family. In fact, you can find these special designs with all the way up to 2,000 square feet. Many have 2 full floors of living space, too! If you’d like the cutting-edge style of a modern or contemporary home and you want to stay budget-conscious, then explore the full collection of plans today.
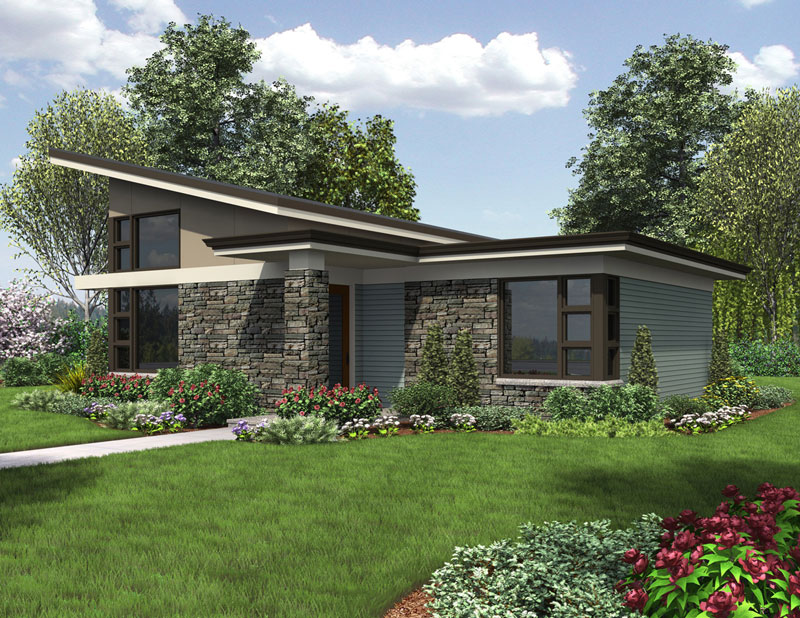
899 Square Feet, 1 Bedroom, 1.0 Bathroom
Like all of the thousands of designs available on our site, no two small modern home plans are alike. Whether you’re simply exploring the possibilities or actively searching for your dream house, we have options for everyone. And if you know your absolute must-haves in a home, try our Advanced Search to filter down to plans that best suit your requirements.
No matter your home building needs, The House Designers has you covered. We can handle modifications to plans in-house and we have tons of information about unique finishes and features to help inspire you. You can even sign up for our newsletters to receive the freshest design and decorating trends straight to your inbox! Just let us know how we can help make your dream home become reality.
Flexibility for Any Lot
One of the best things about small modern home plans is their ability to embrace any lot because they boast small footprints that adapt to challenges. Instead of spending tons of money to level land, move earth, or clear trees to make space, wouldn’t it be easier to have a home that fits the lot’s characteristics? That’s exactly what many of these homes do. With this much flexibility, you can even opt for a lot that others overlook. You could find a great deal on some land that no one else can see the potential in!
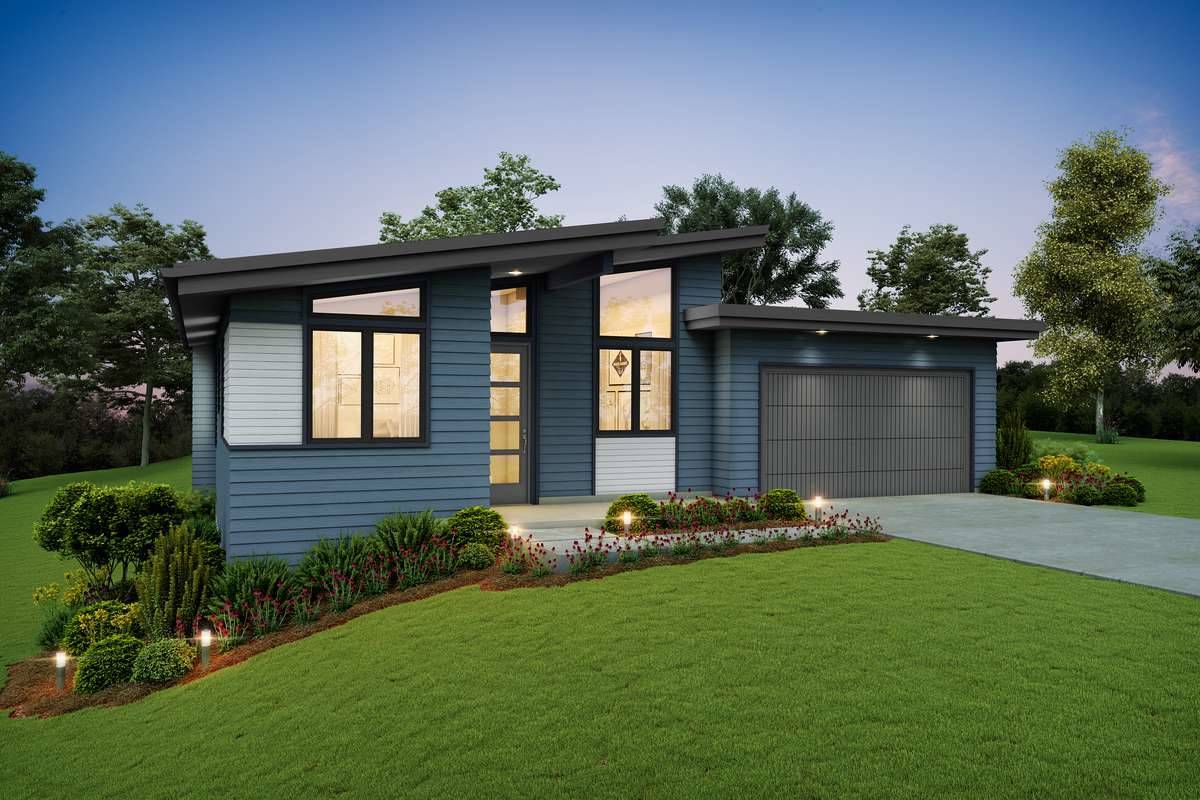
1,744 Square Feet, 3 Bedrooms, 2.1 Bathrooms
THD-4813 (above) is a wonderful example of such a plan. Built to embrace a sloping or recessed lot, this design offers the ability to have a crawl space foundation or a full basement, depending on the severity of the slope. On top of that, the home features an energy-efficient design that’ll help keep costs low by minimizing your energy needs. Sounds like a win-win to us!
Entertain to Your Heart’s Desire
As the weather gets warmer, you’ll likely want to entertain. Whether it’s your family or larger crowds, small modern house plans can get the job done! Remember, just because you’re looking at “small” homes doesn’t mean you have to lose out on anything. In fact, we like to say that plans such as these focus on the essentials while eliminating unused spaces. That’s exactly what THD-8615 (below) does, and it puts a focus on entertaining.
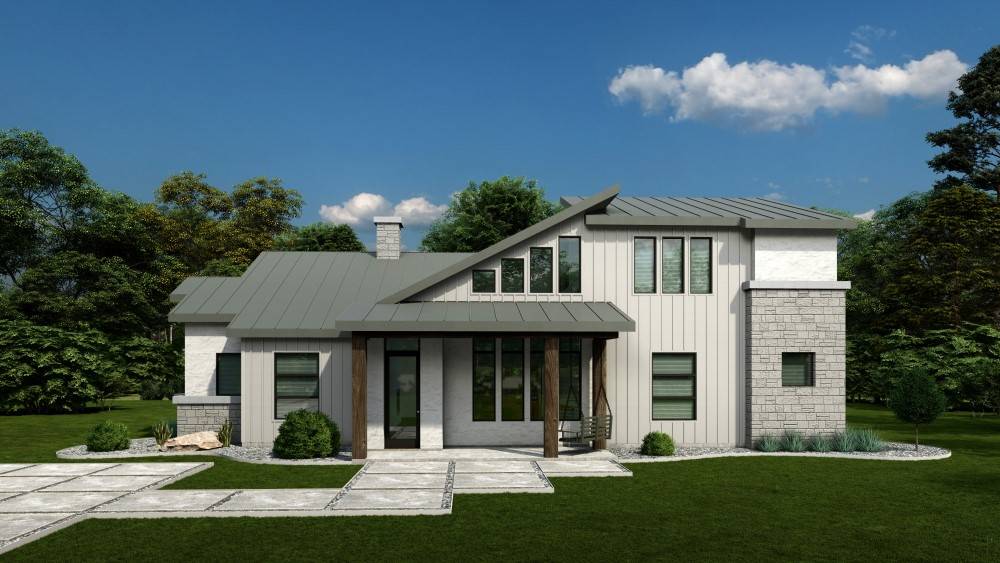
1,804 Square Feet, 3 Bedrooms, 3.0 Bathrooms
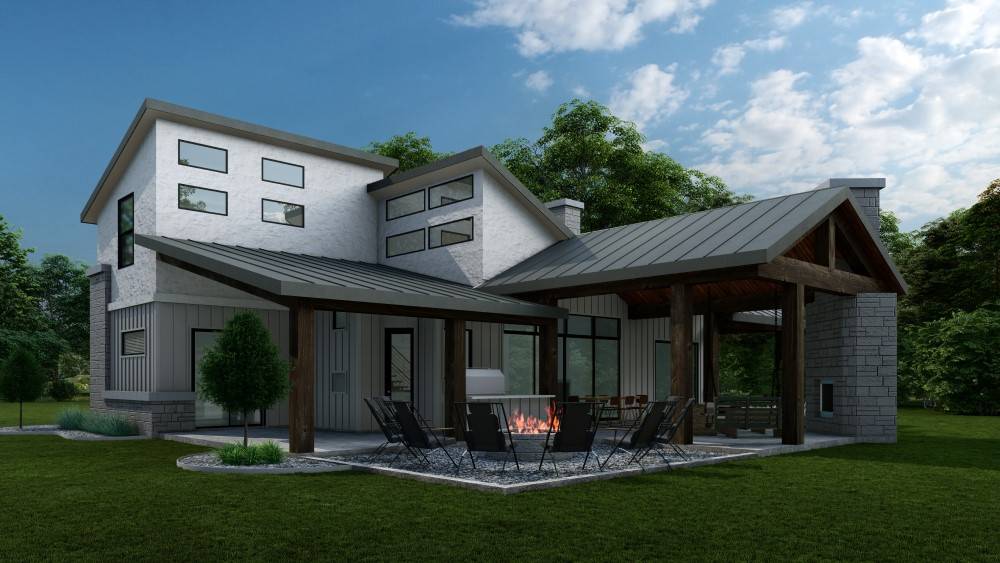
Before we highlight THD-8615’s entertaining space, we have to spend a second on its lovely style. Plans like this that merge modern and farmhouse elements are sweeping the nation. With chic and rustic features, you can get a balanced design sure to impress. And just check out that backyard area. From the grill station, to the corner fireplace beneath a vaulted ceiling, to the optional hot tub and fire pit, just imagine all the get-togethers you could host out here.
Upgrade Your Urban Living
Many of our small modern home plans are built in or near bustling cities. Since cities are known for always being at the forefront of style trends, it’s no wonder why they are so heavily requested. And since many cities have smaller lots, these plans fit the bill there, too.
What if we were to tell you that there’s a way to upgrade urban living with something so easy, you might have overlooked it? Suburban homes wouldn’t go without, and neither should you. Make sure to add parking and/or a garage, if at all possible!
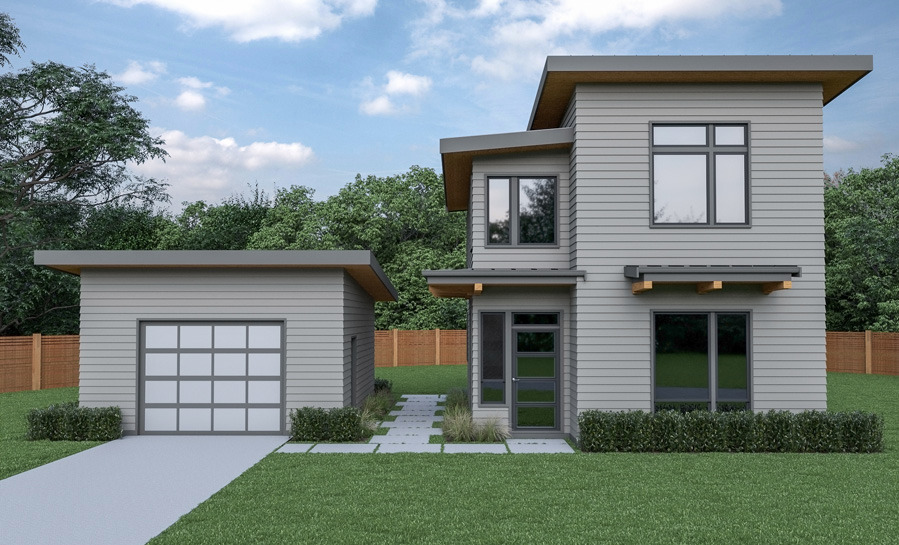
1,039 Square Feet, 2 Bedrooms + Office, 2.1 Bathrooms
Often, parking in urban areas can be astronomically expensive. Maybe even as much as a mortgage! You can avoid all that worry while still having a stylish home with a plan like THD-8856 (above). The compact modern design makes it uniquely able to fit practically anywhere. And the detached garage offers that holy grail of city-living: covered, protected parking. Best of all, you can place it wherever makes the most sense on your lot!
If your favorite small modern house plan doesn’t come with a garage, no worries! We have tons of standalone garage options that are ready to build on any lot and come in styles to match every kind of house. Trust us when we say that the investment is worth it.
Whatever you need your new home to be, remember that we’re here to help make it happen!
- Simple 3 Bedroom House Plans - July 24, 2024
- Transitional Home Design Is IN Right Now - September 9, 2022
- Texas Leads the Trends in Modern Farmhouses - August 19, 2022
