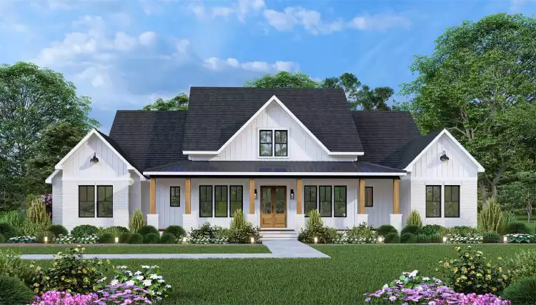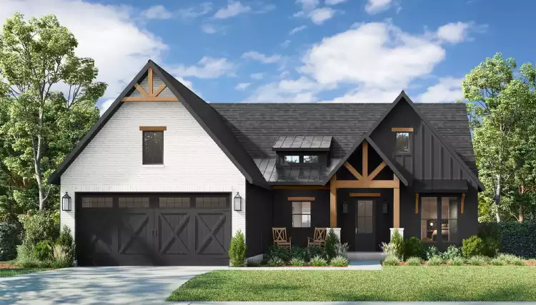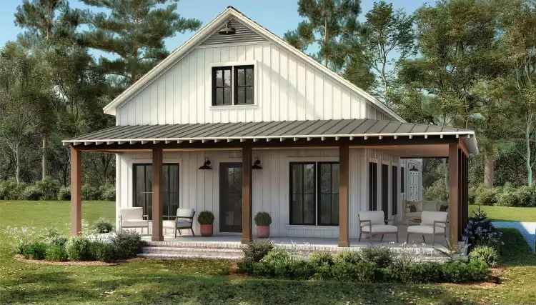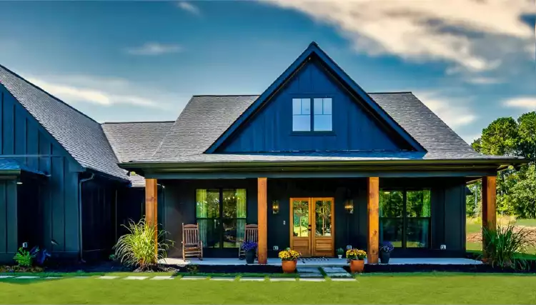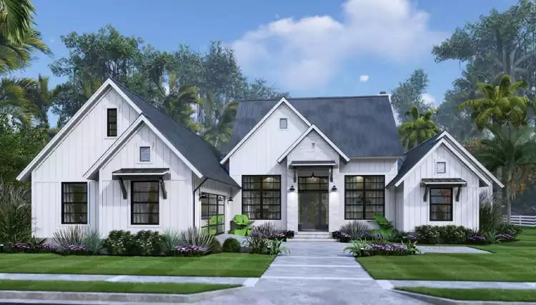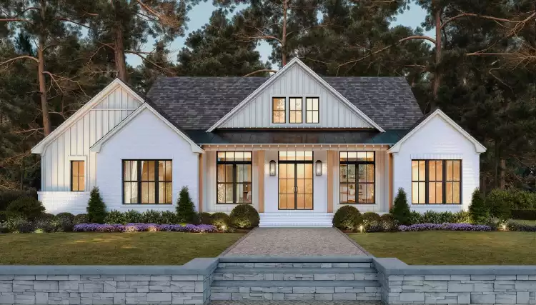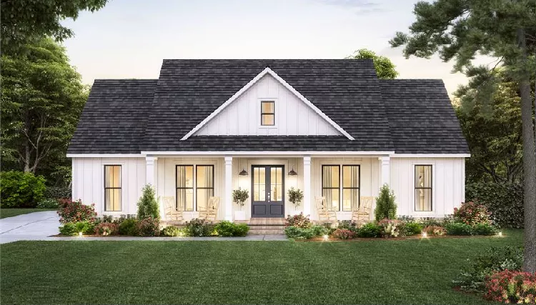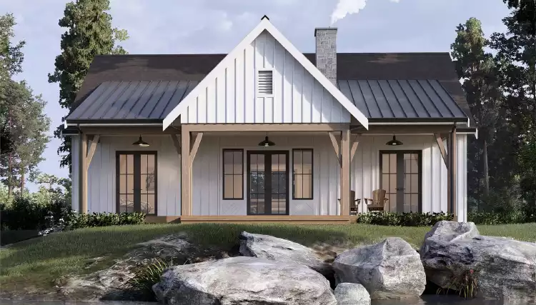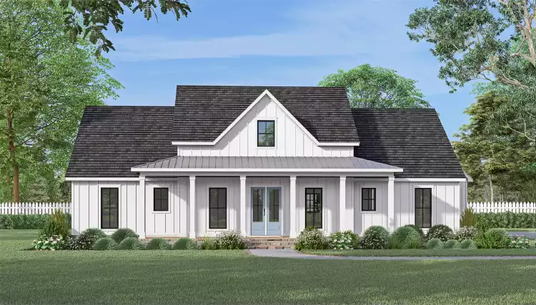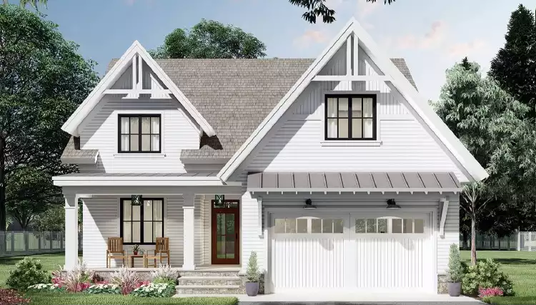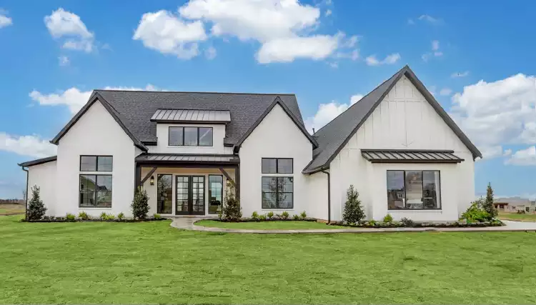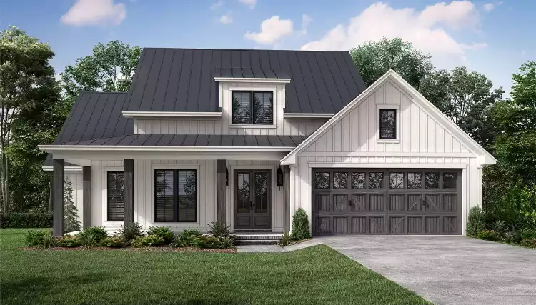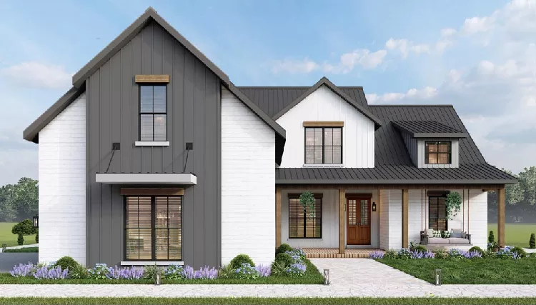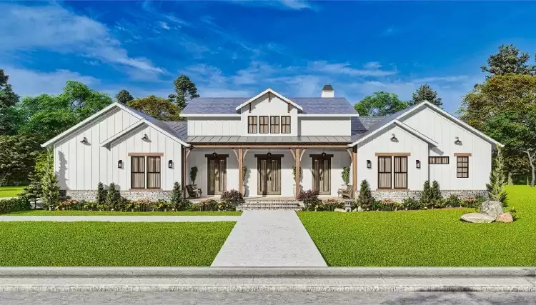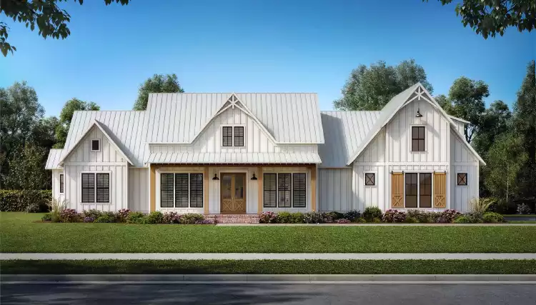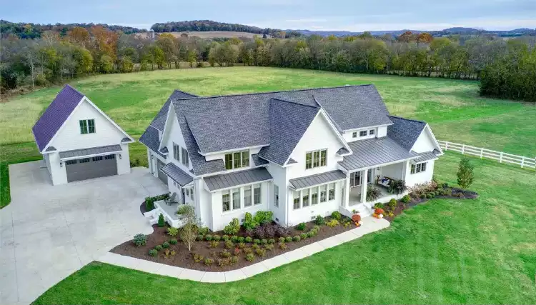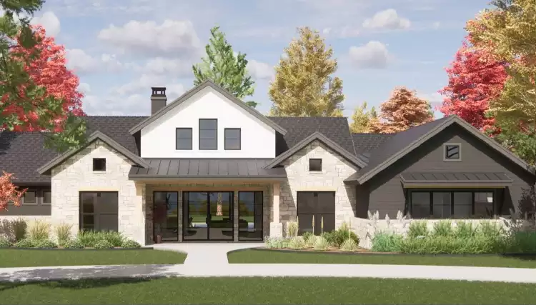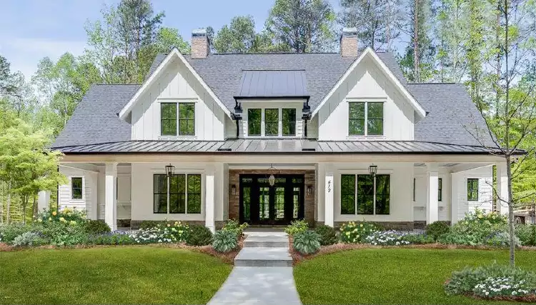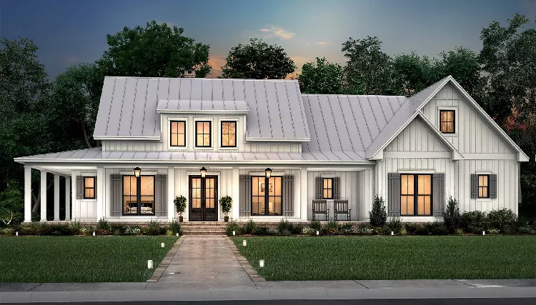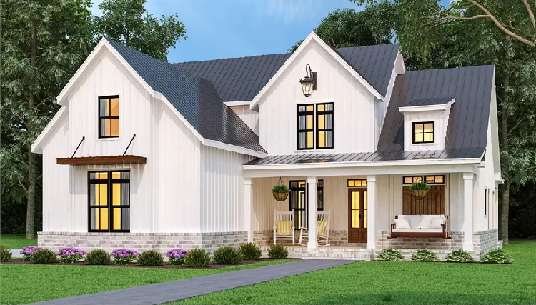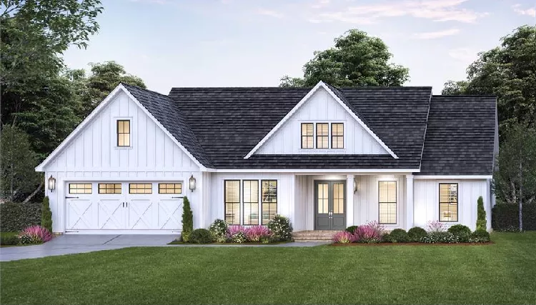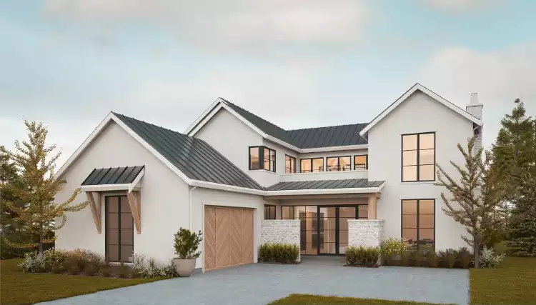Modern Farmhouse Plans
Our Modern Farmhouse plans combine rustic and contemporary elements with updated floor plans to fit any budget or building lot.
Our selection of modern farmhouse floor plans captures the best of both worlds providing the clean, sleek lines of more contemporary homes with the same cozy comforts of traditional farmhouse plans. With prominent use of natural textures like natural grained or painted wood and simple white tones, the simplicity and livability of our modern farmhouse plans make them a great fit in any neighborhood. Many of our farmhouse plans include stunning features like large windows and decorative transom windows, metal roofs, board and batten and lap siding, vaulted, covered porches, kitchens with large eating islands, primary suites with added square footage, and oversized garages. Our modern farmhouse experts are here to help you find the floor plan that meets your needs, lot and budget. Please reach out by email, live chat, or calling 866-214-2242 for help finding your perfect modern farmhouse plan.
Related plans: Farmhouse Plans, Mid Century Modern House Plans, Country Home Plans
Popular Farmhouse Customer Home Tours: Chelci & Brian's Black Farmhouse, Ken & Martha's Tennessee Farmhouse
Frequently Asked Questions
What is a modern farmhouse plan?
Modern farmhouse house plans combine the traditional appeal of farmhouses with architectural aspects of contemporary design. Expect to see gables and porches with clean, simple lines outside and open-concept spaces inside. Large modern windows are typical—they define exterior style, flood the interior with natural light, and bring in great views. Modern farmhouse designs fall under the transitional house plan category and are perfect for those looking for a unique yet balanced home.
How do modern farmhouse plans differ from traditional farmhouse plans?
Traditional farmhouses often have front porches with railing, clapboard siding, and windows with historically accurate divided lites. Modern farmhouses, on the other hand, simplify and open up key features. They forgo porch railing and divided lites, and also favor board and batten siding due to its trendy vertical orientation and defined lines. Inside, a traditional farmhouse may have a formally partitioned floor plan while modern farmhouses combine common areas into one great room.
What are some common features of modern farmhouse plans?
Modern farmhouse plans have streamlined exteriors with clean gables and/or dormers and spacious interiors that often include volume ceilings. Oversized and multi-unit windows strike a contemporary tone while wood beam details add a rustic touch in many designs. Neutral colors are favored, with either black or white exteriors and interiors finished with white and wood tones.
