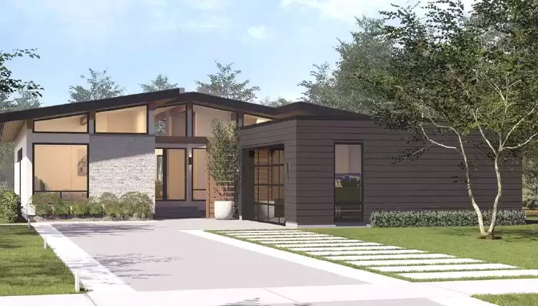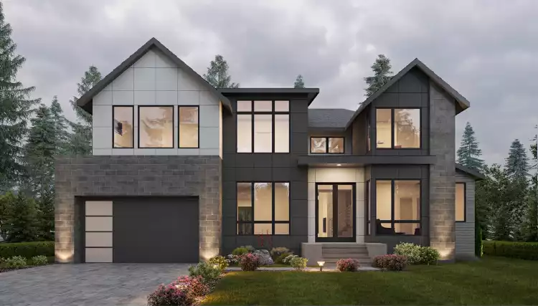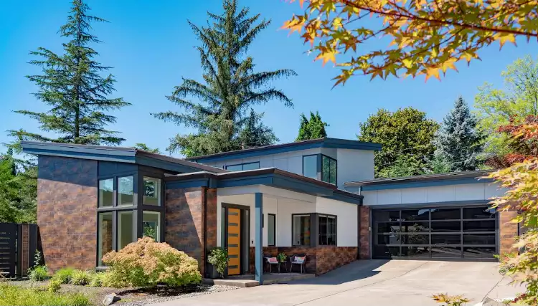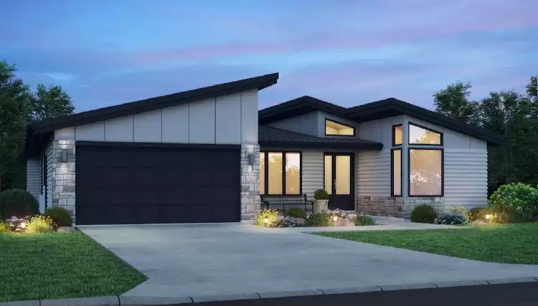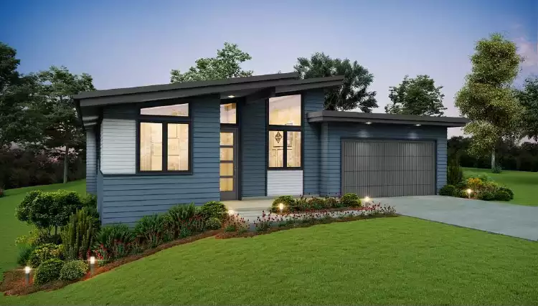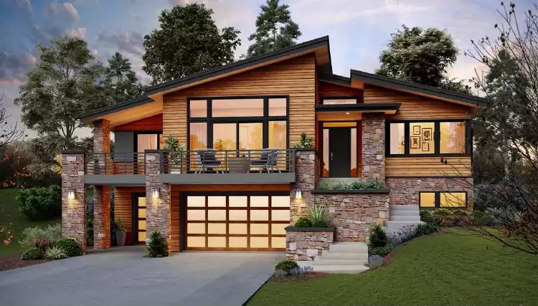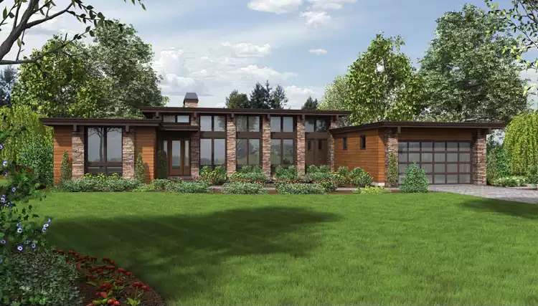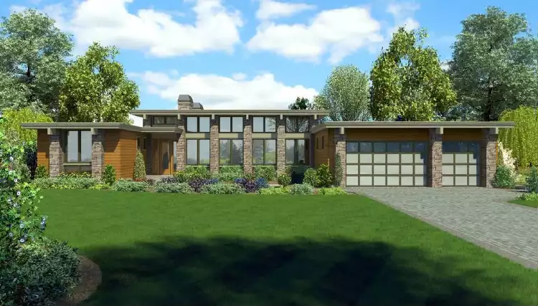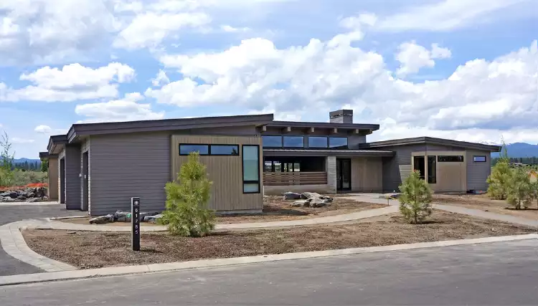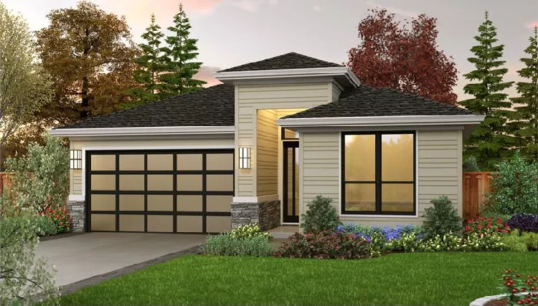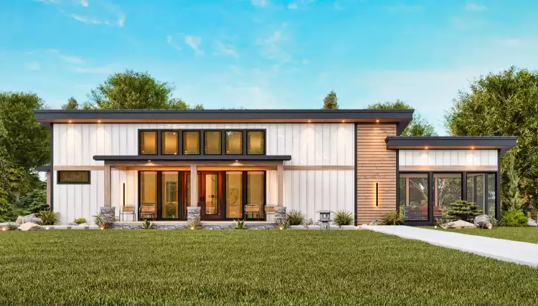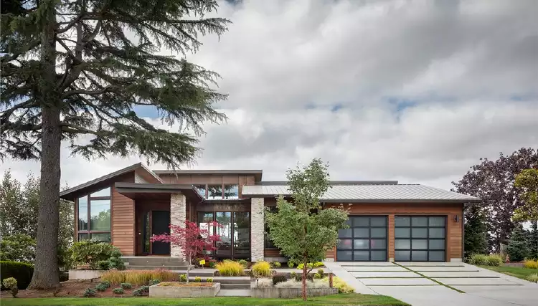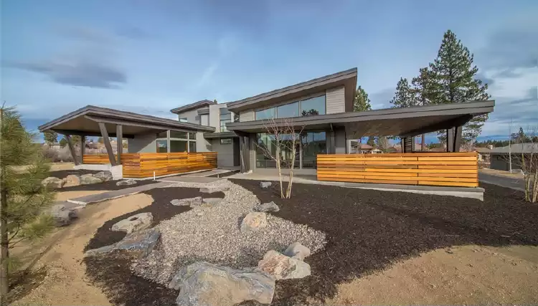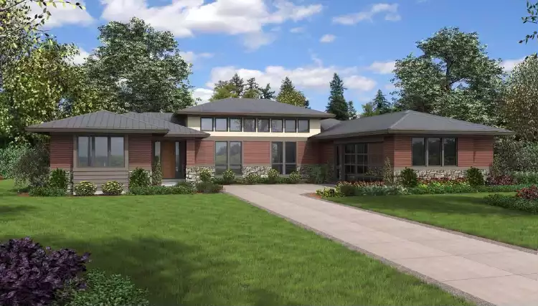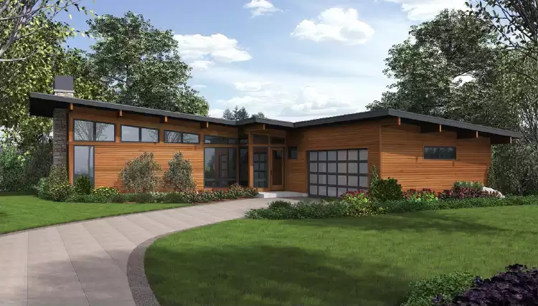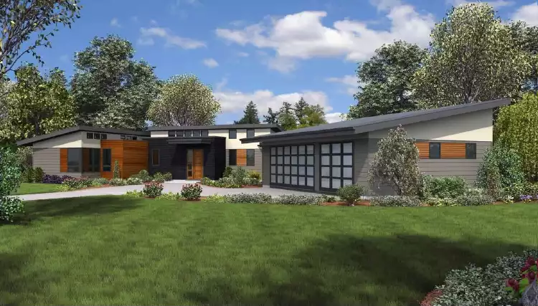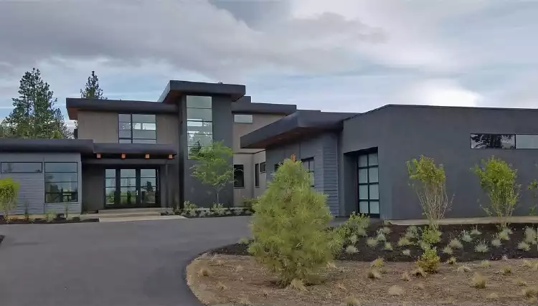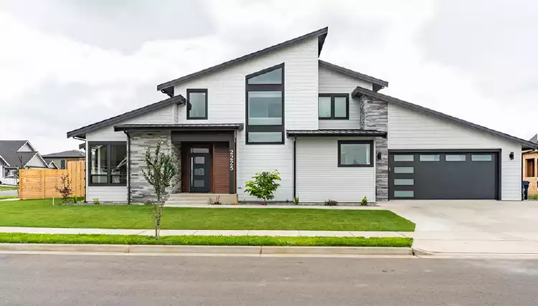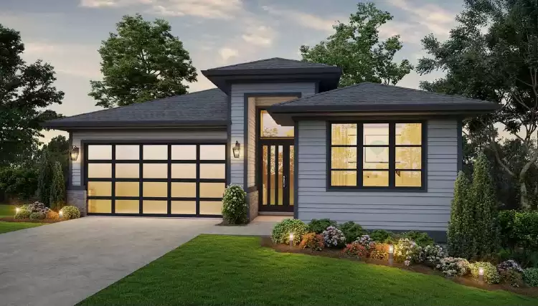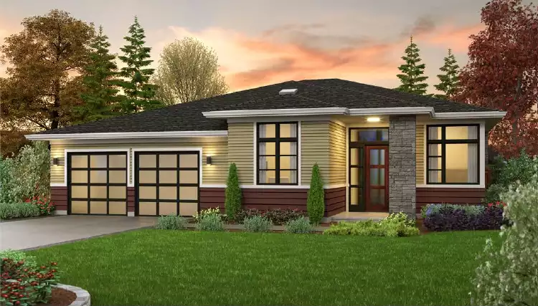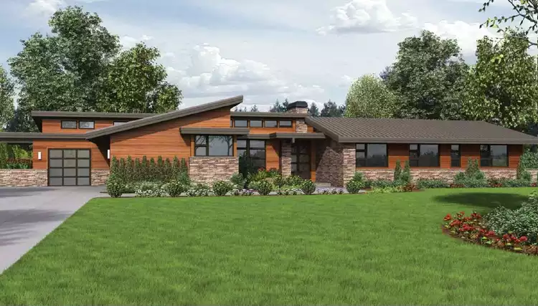Mid Century Modern House Plans
The sleek and clean designs of our mid century modern floor plans truly embody the idea that less is more while leaving room for expression.
Inspired by the great mid-century architects like Al Beadle and Ralph Haver, and informed by the house styles of postwar America in the ‘50s and ‘60s, our mid century modern house plans feature large windows with wide open floor space for natural light to pour into your home’s open areas, no matter if you’re looking for a ranch or multi-story option. The best part? Our mid-century modern home designs also allow for virtually any style of interior home decor (your Eames lounge chair is going to look great no matter where you position it). Our mid-mod designs embody the traditional beauty that has kept this style in demand over the decades while also offering homeowners something fresh and unique to call their own. If you have questions about house plans, reach out to one of our specialists by email, live chat, or phone at 866-214-2242 and let us take it from there!
Related plans: Modern House Plans, Contemporary House Plans, Modern Farmhouse House Plans, Scandinavian House Plans, Concrete House Plans, Small Modern House Plans
Frequently Asked Questions
What is a mid-century modern architecture?
Mid-century modern architecture was developed in the post-World War II era, when there was a boom in technological advances and a cultural shift away from many traditional design elements. Big names like Frank Lloyd Wright and Charles and Ray Eames helped shape the mid-century modern design movement, which put a focus on open spaces, clean lines, large windows, and indoor-outdoor connection.
What are the characteristics of a mid-century modern home?
Mid-century modern homes have open-concept floor plans with large windows and simplified lines inside and out. Rooflines can be flat, angled, or hipped, which means the homes in this category are more diverse than most. Mid-century modern homes take a minimalist approach and eschew decorative features in favor of building simple organic modern or biophilic designs with wood, stone, concrete, and glass.
What are the advantages of mid-century modern house plans?
If you want to blur the lines between indoors and out, a mid-century modern house plan would make a great choice. Many designs have walls of windows to bring views and natural light inside. Mid-century modern home designs adapt incredibly well to different landscapes and also to neighborhoods—you'll find plenty that offer privacy from the street while opening up in back.
