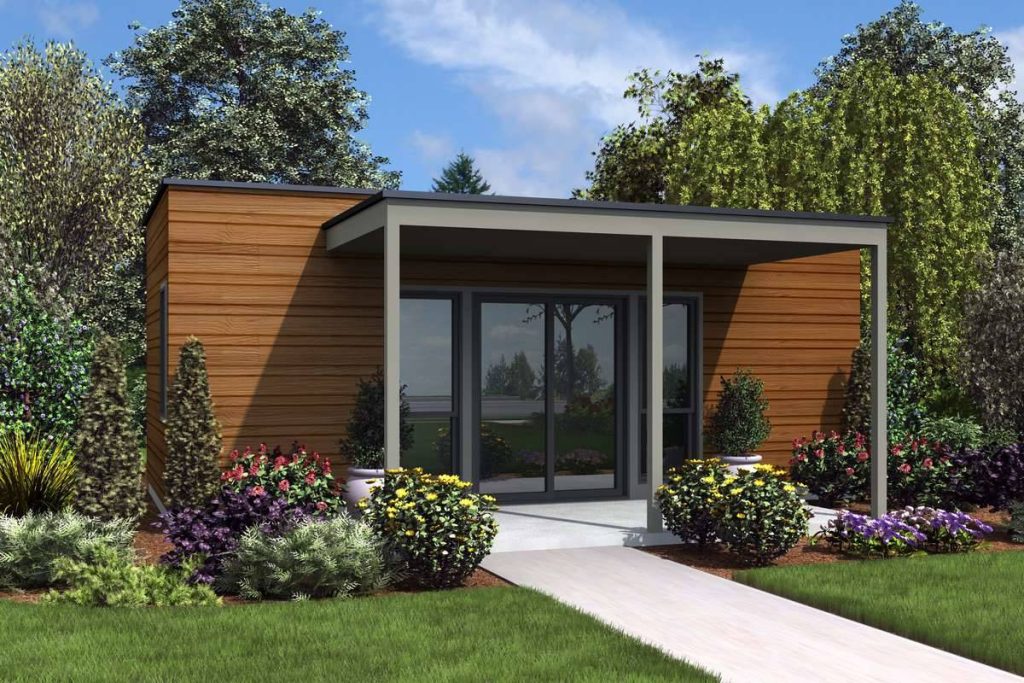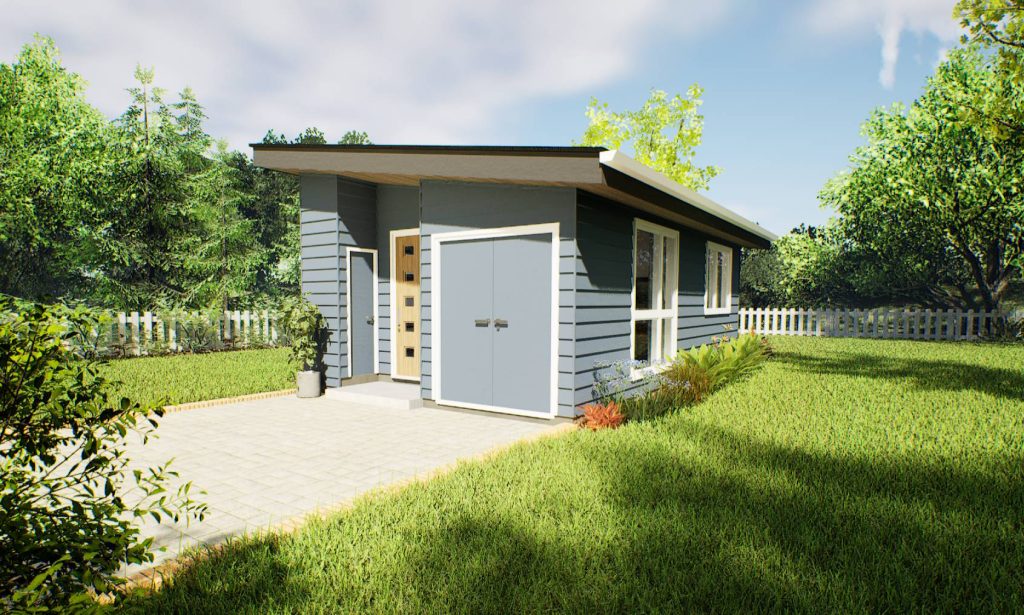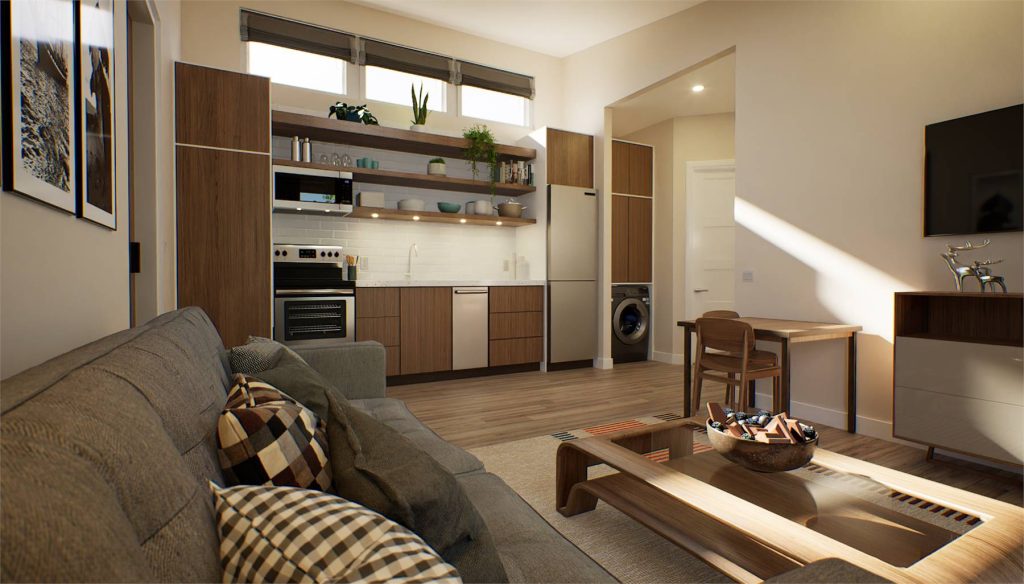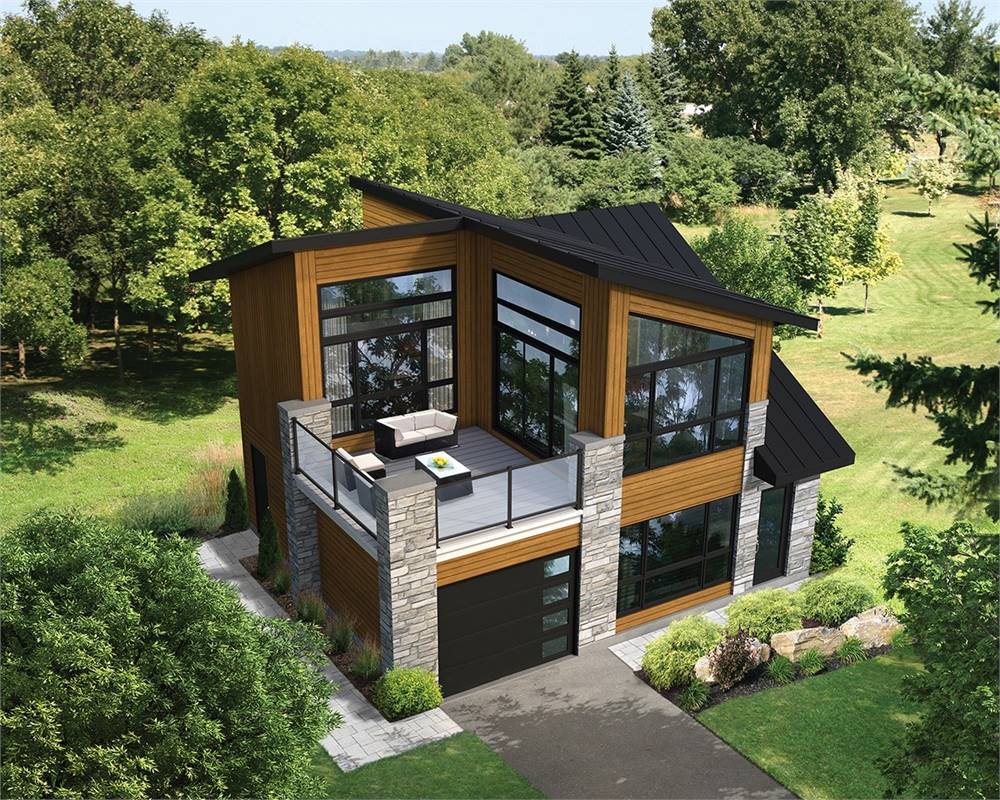Tiny homes have been highly desirable for a few years. Television programs constantly show tiny house builds and unique ways to maximize storage for tiny house living. Full-time RV’ers who travel the country while working remotely also appeal to the wanderlust in all of us. But what about those who want to enjoy the benefits of a tiny living lifestyle while staying in one place? For those folks, we have the regular brick-and-mortar option—house plans under 1,000 square feet. They are made for putting down roots and make a better investment than going mobile. They come in all styles, but most people like a chic and simple aesthetic when downsizing. Tiny modern homes fit the bill, so they’re a great place to start your search!
Take a peek at THD-7220. This adorable 312-square-foot home features a studio apartment-style layout with a cabinet kitchen with stacked laundry and a full bathroom. Perfect for a tiny vacation home, you can easily build this in the mountains or by the lake and live it in for the entire summer without breaking the bank. It also makes a great office space or accessory dwelling unit!

Next, check out THD-2349. This tight rectangular design has 442 square feet and provides a bedroom for privacy. One of our minimalist tiny modern homes, it’s perfect for those looking for compact yet stylish living. THD-2349 maximizes every inch of space to ensure functionality and practicality. The vaulted living/dining/kitchen gives the great room an open feel and allows natural sunlight through the large windows on one side and clerestory windows on the other. A bedroom sits conveniently beside a hall bath and laundry closet in back to make this a full home in every sense of the word.


A larger tiny home clocking in at 910 square feet, THD-9890 has enough space to spread across two stories. This beautiful modern design is perfect for a small family because it includes two bedrooms and 1 ½ bathrooms. The first floor includes the one-car garage, open living space with an island kitchen, and the powder room. Upstairs, two bedrooms share a hall bath and the laundry closet. They also both have huge windows and connect to the outdoor living deck. Just imagine enjoying the views and fresh air of your dream location from up here!

Check out our entire tiny home collection at www.thehousedesigners.com. Don’t see what you want? Give us a call at 866-214-2242 and one of our knowledgeable home plan advisers will be happy to help! Tiny modern homes are just the beginning—rest assured we have plenty more for your consideration!
- House Plans for Small Lots - July 19, 2024
- Luxury House Plans: Features and Amenities to Consider - April 23, 2024
- NEW! See Our Digital Home Building Guide - October 15, 2023
