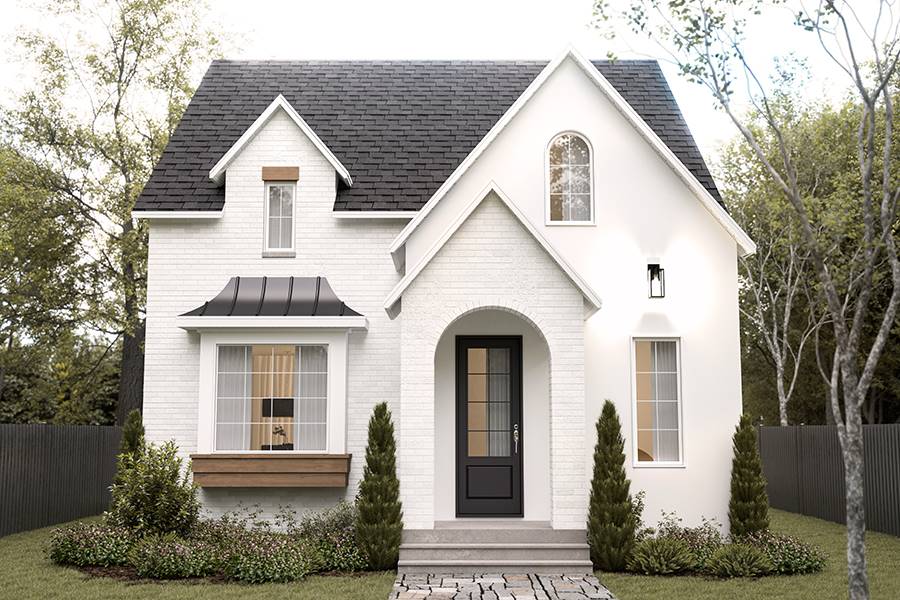
If you’ve found the perfect building lot but have restrictions on the size home you can build, there are lots of solutions to build a beautiful small home in our small house plan collection. It’s also important to know that building jurisdiction requirements can dictate a buildable area smaller than what you might think it would be, so know these restrictions before purchasing your land. The good news is, there are lots of small home plan options perfectly suited for smaller lots. Check out some of our newest small home plans for tiny lots that range from affordable and budget-friendly to more luxurious designs. Remember, any of our house plans can be easily modified and our team is ready to help. Just email, live chat, or call us at 866-214-2242 to get started!
A French Country Favorite of Our House Plans for Small Lots
Building on a small lot doesn’t have to be bland or boring, as you’ll see in our stunning first pick. The allure of European architecture lies in its timeless elegance and charming details, and the Hazel 2 cottage house plan exemplifies these qualities beautifully. Designed with small lots in mind, this 2,502-square-foot home is an ideal blend of efficiency and luxury, providing ample space for comfortable living without overwhelming a compact lot.
At only 35′ wide by 28′ deep, this two-story cottage maximizes every square foot, ensuring that each area serves a purpose. The design includes four spacious bedrooms, 3.5 bathrooms, and a daylight basement, making it perfect for families who need both communal and private spaces. The clever use of vertical space allows for a smaller footprint, making it an excellent choice for narrow lots.
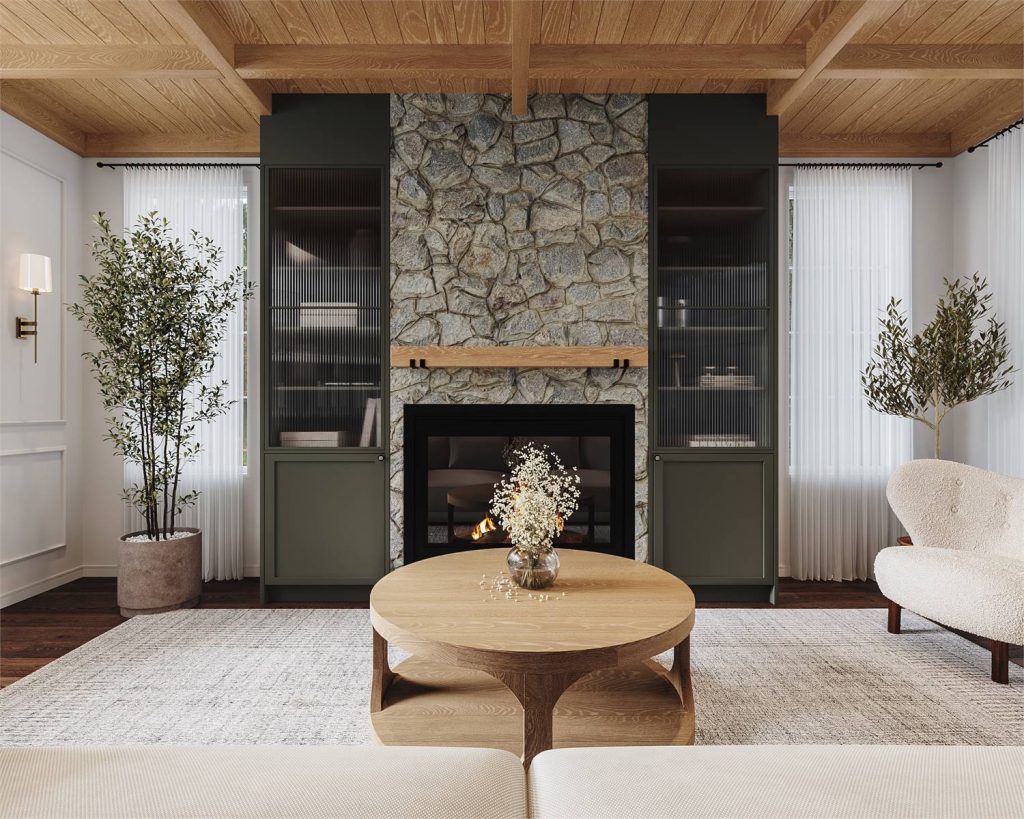
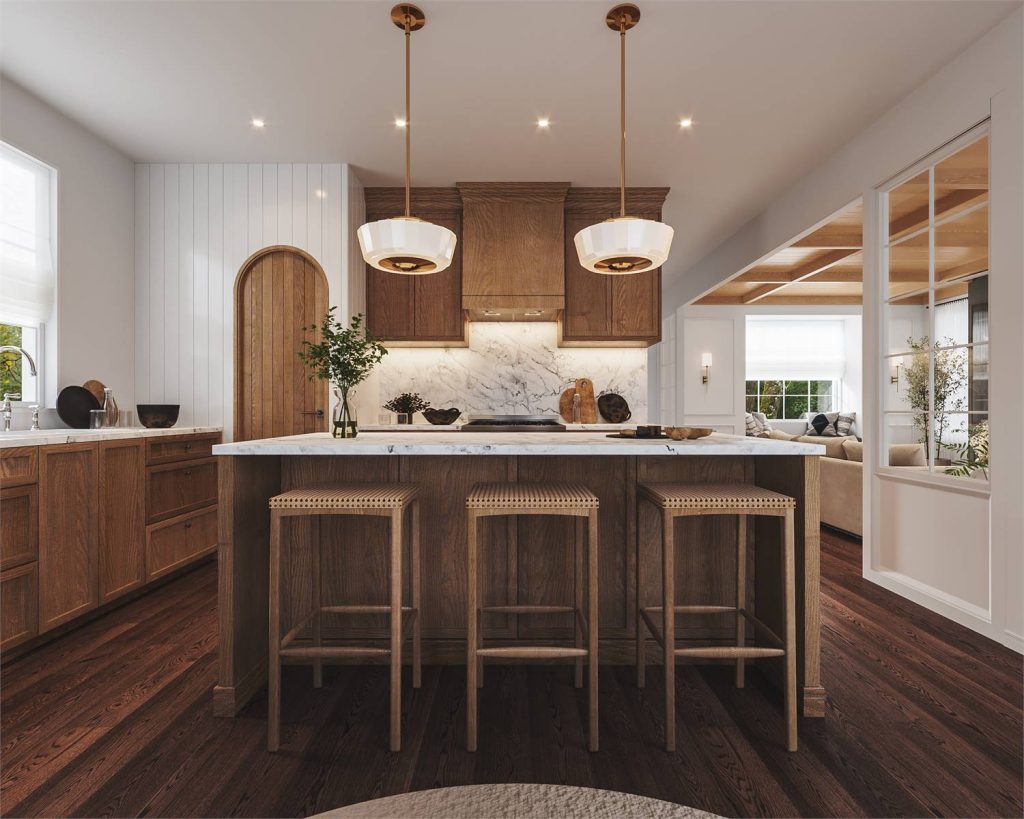
A Small Lot Modern Design with a Rooftop Deck

This wonderful 2-story home has 3 bedrooms and 2.5 bathrooms in an impressive 1,564 square feet. The footprint is 35′ wide by 42’ deep.
Smaller living is one of the newest trends in homebuilding as people look for more affordable homes. The Elmwood features an impressive layout with striking modern rooflines and a stone accent exterior. On the main level, a well-equipped kitchen looks over a front living room with space for cabinetry or storage. A functional primary suite completes the first floor. On the second level, a welcoming loft flows to an outdoor deck, perfect for sun bathing or entertaining. Finishing the second floor is two bedrooms with closet space, a shared bathroom, and laundry facilities.
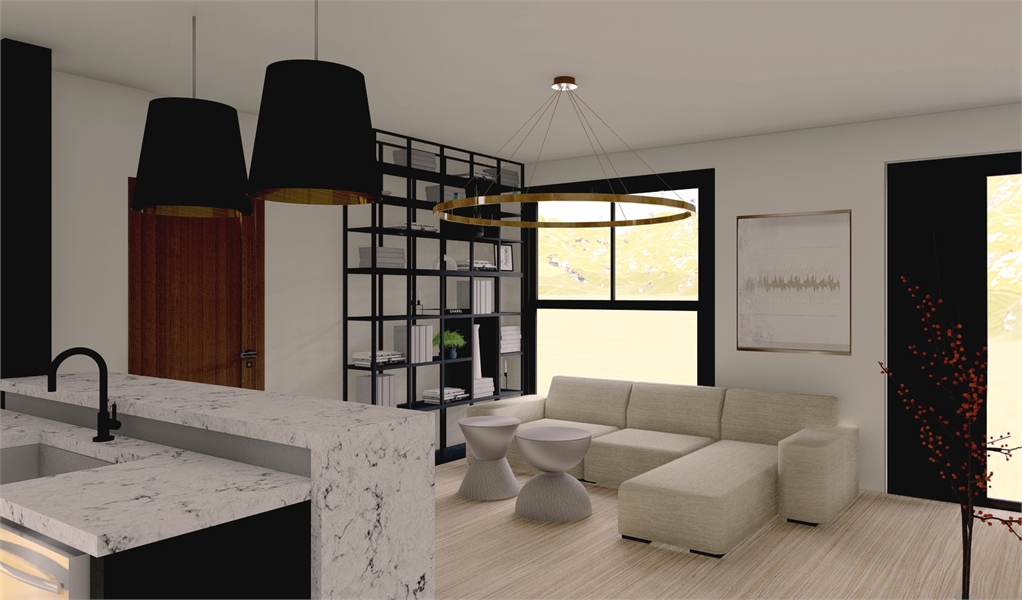
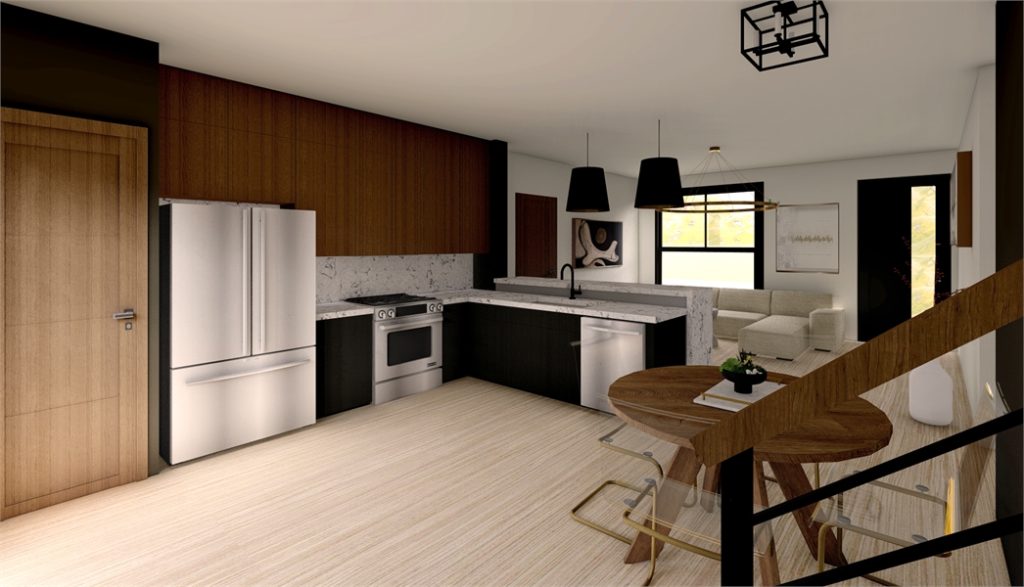
An A-Frame Design with Plenty of Windows for Views
Changing gears again, let’s take a look at another home that is perfect for a coastal or lake setting. The Skybridge 3 has cathedral ceilings and stunning windows to bring the outside in. An open-concept layout provides a large living room and eat-in kitchen. This gorgeous home has 1,086 square feet of understated elegance with 3 bedrooms and 2 baths. One bedroom is on the main level while the other two are in the basement with the family room. There’s also a loft overlooking the living space!
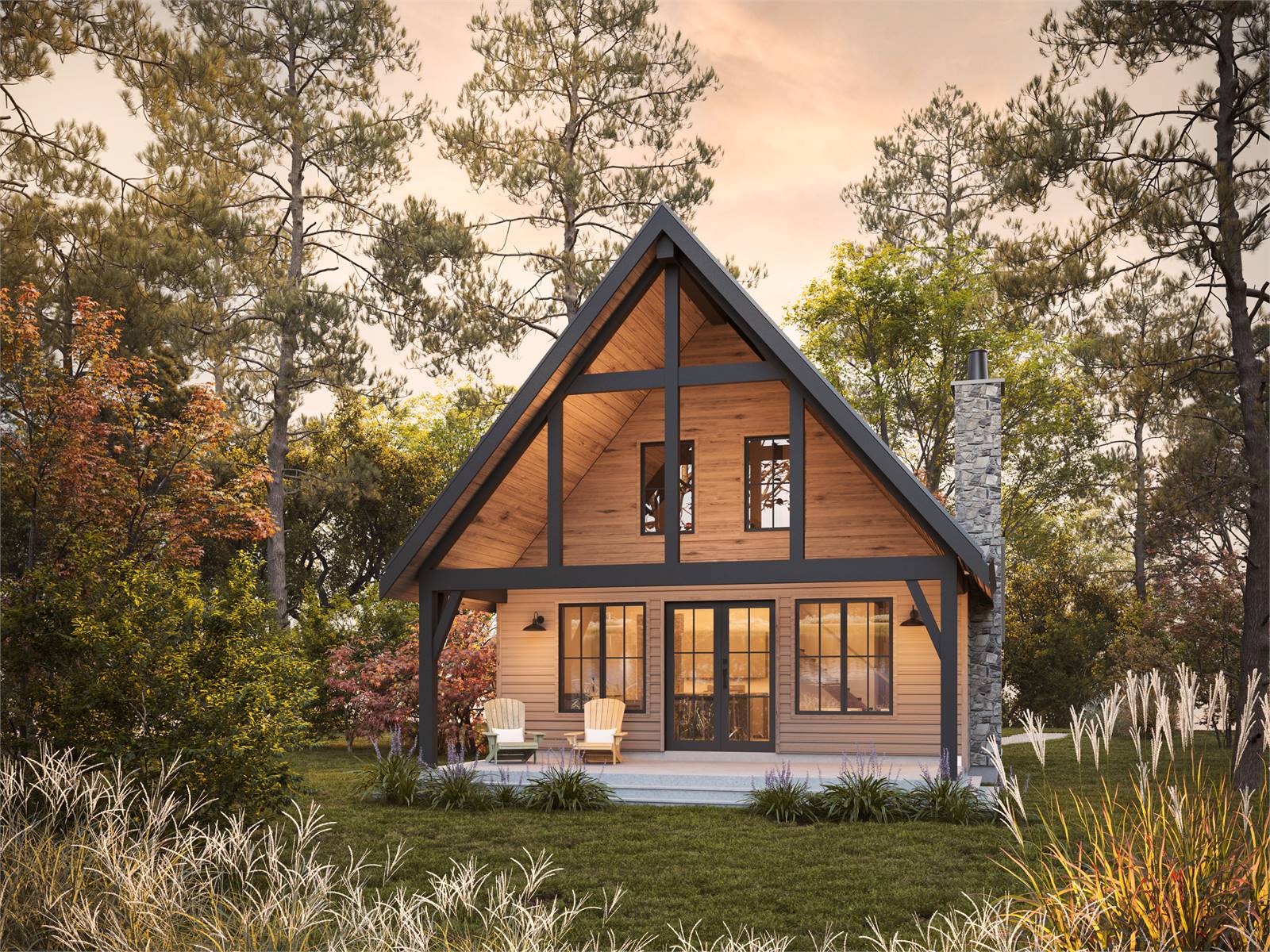
Ridgeside A-Frame house plan, with its 1,364-square-foot layout, is an exceptional design that perfectly suits small lots. Combining contemporary aesthetics with efficient use of space, this home offers a stylish and practical solution for those seeking to maximize their living area without compromising on comfort or functionality. With its vaulted ceilings and numerous windows, this 2 bedroom 2 bathroom house plan feels larger and offers comfortable living in a small space.
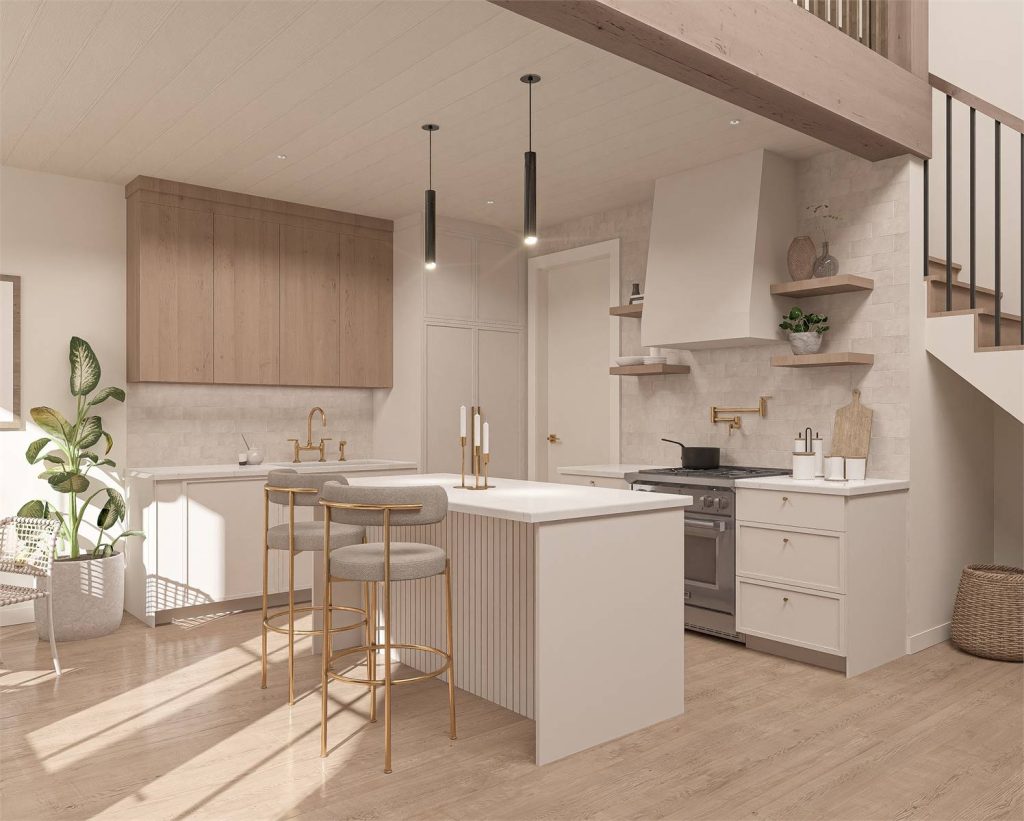
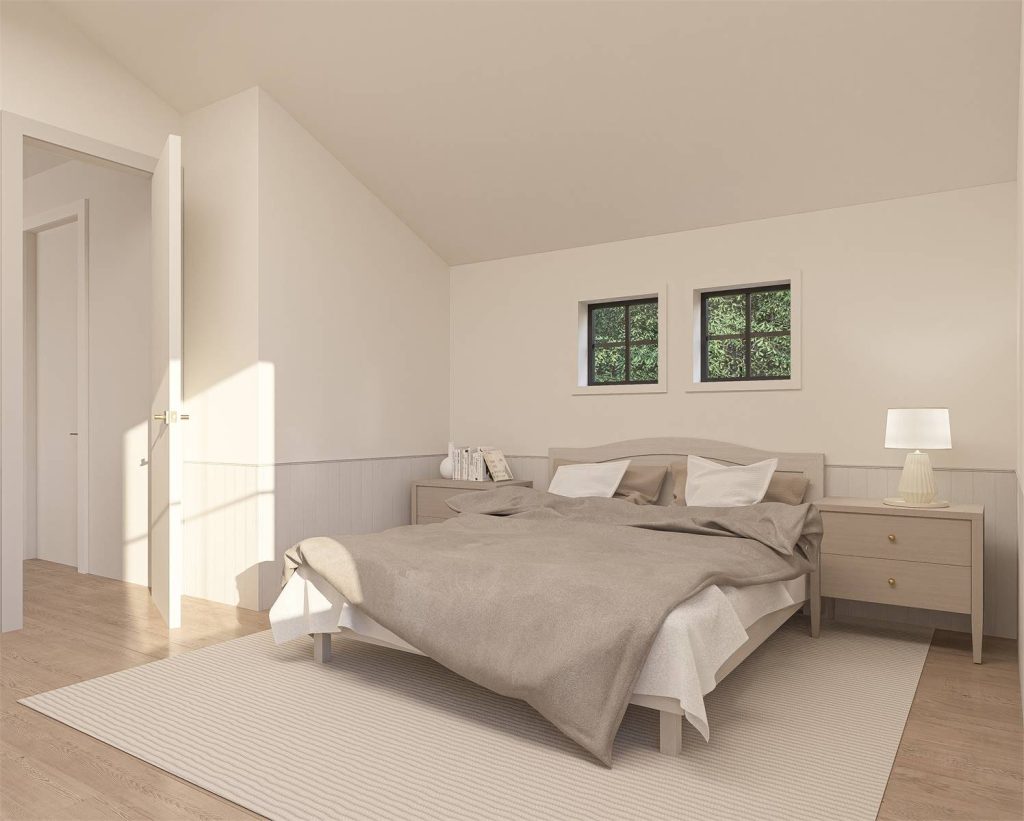
As you can see from the small sampling of homes provided here, even home plans for small lots can come in all sorts of looks and layouts! So, don’t fret if you need to stick to a small footprint. Our talented architects and designers have plenty of homes to suit your needs. Go to www.thehousedesigners.com and reach out to one of our knowledgeable home plan advisors if you need any help finding the right one!
- House Plans for Small Lots - July 19, 2024
- NEW! See Our Digital Home Building Guide - October 15, 2023
- Luxurious Outdoor Living House Plans - September 15, 2023
