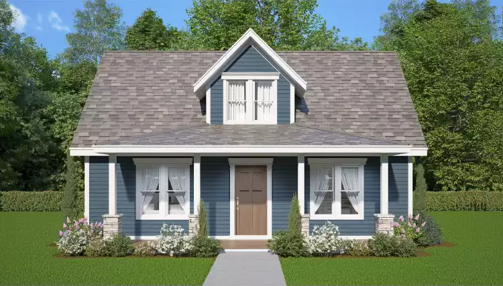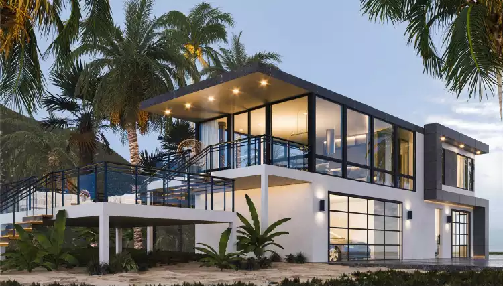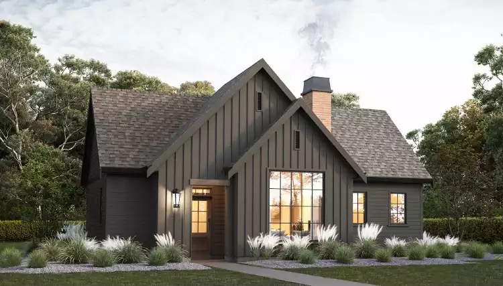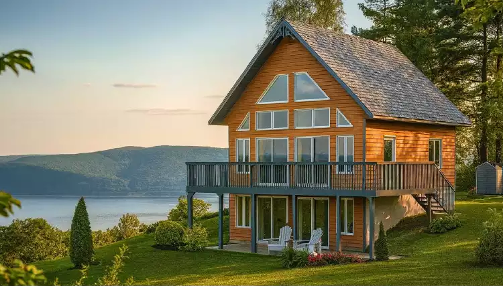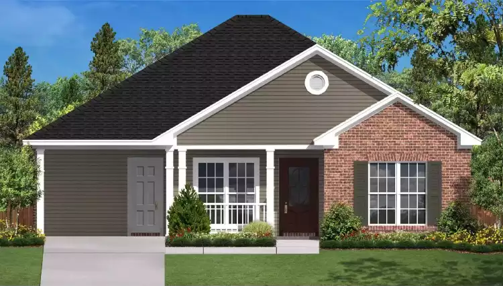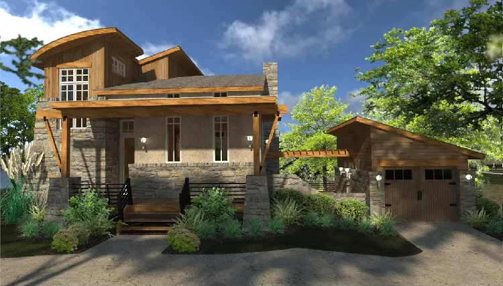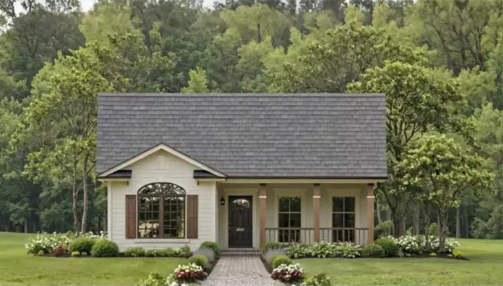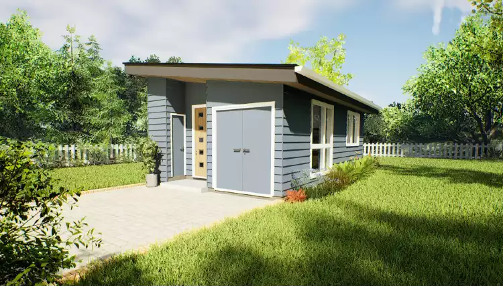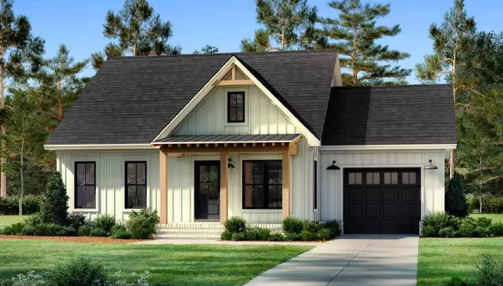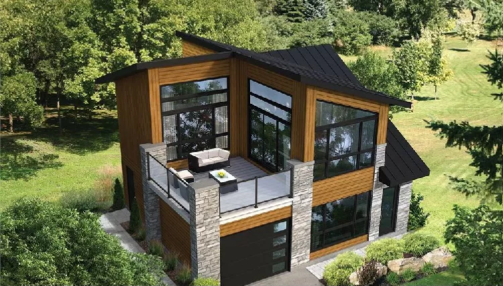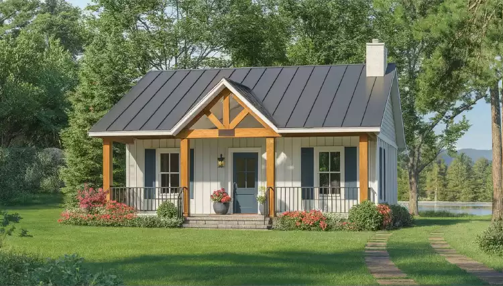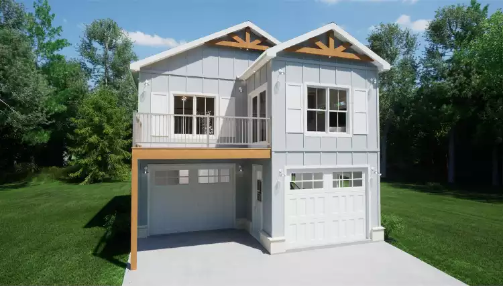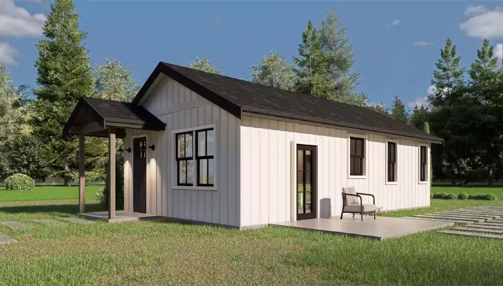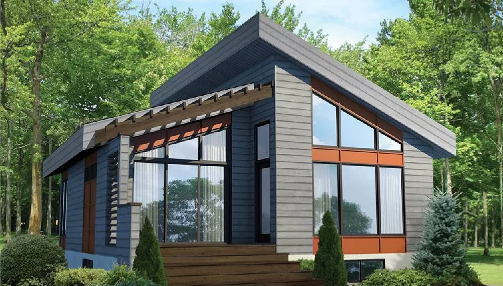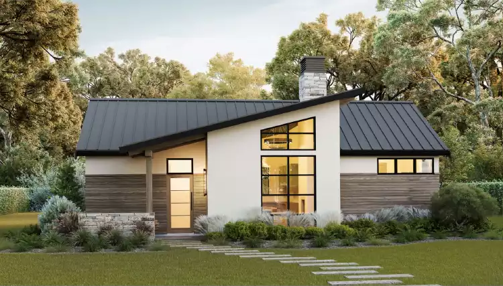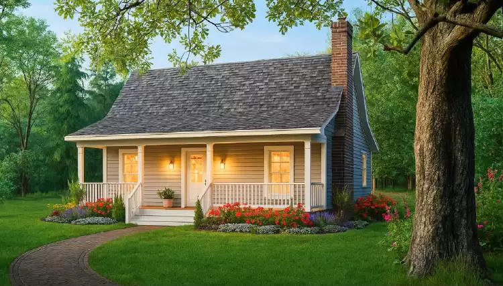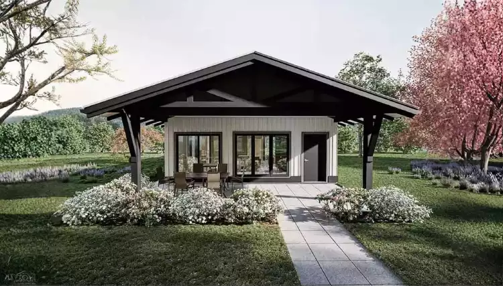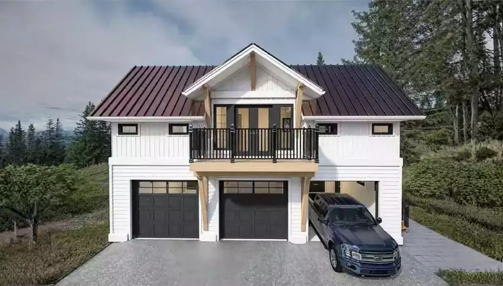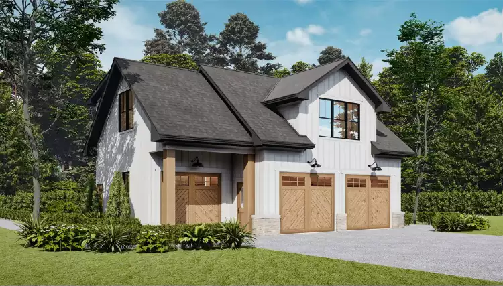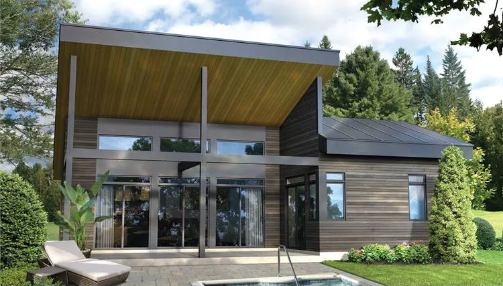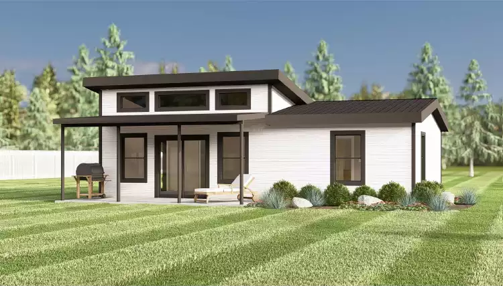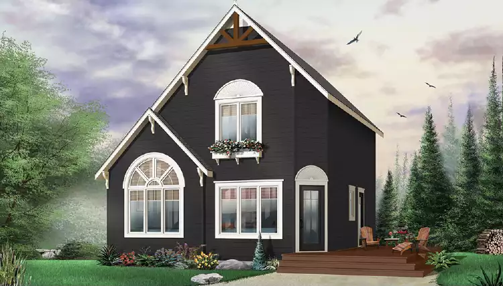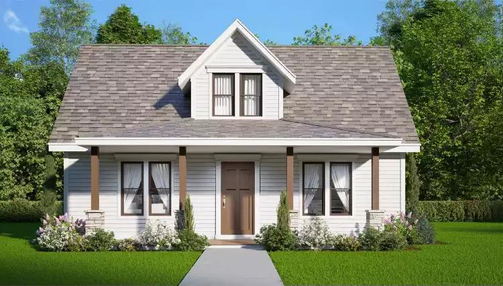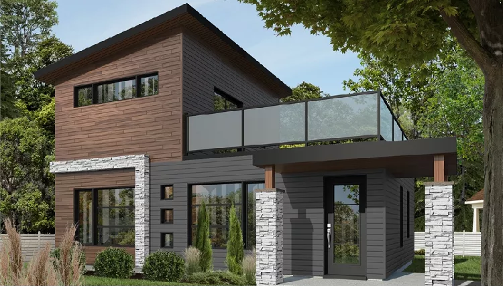Frequently Asked Questions
What qualifies as a tiny house?
A tiny house generally measures under 1,000 square feet and is thoughtfully engineered to use every square inch efficiently. Tiny homes minimize excess space and waste by focusing on streamlined floor plans, clever storage solutions, and sustainable materials. This smart design approach makes them ideal for those seeking a minimalist lifestyle, an adaptable guest cottage, or a cozy vacation hideaway with minimal environmental impact.
Are tiny house plans customizable?
Our tiny house plans can be personalized to fit your unique vision and lifestyle. Whether you want to tweak the layout, incorporate energy-efficient upgrades, or add an extra loft for storage, our professional designers are here to help. Discover how you can tailor any of our tiny home plans into your perfect retreat by learning more about House Plan Modifications.
Are tiny houses budget friendly?
Yes, tiny houses typically have a much friendlier price than larger homes. By reducing square footage and materials, these designs help cut construction costs and ongoing maintenance expenses. If you're looking for even more wallet-conscious options, explore our collection of Affordable House Plans to find your perfect fit.
Can I build a tiny house on a narrow lot?
Many tiny house plans are thoughtfully created to fit snugly on narrow or irregularly shaped plots. With their efficient footprints and clever design elements, these homes make the most of every inch of land. Explore our Narrow Lot House Plans to find innovative layouts that deliver style, comfort, and functionality, even in tight spaces.
Do tiny house plans include outdoor living spaces?
Even with limited square footage, many tiny house designs incorporate cozy porches, patios, or decks that help extend your living area and create a seamless connection to the outdoors. These thoughtful additions invite you to unwind in the fresh air and maximize your property's natural surroundings. For even more inspiration, browse our Outdoor Living House Plans and discover how to bring the beauty of nature right to your doorstep.
Are tiny houses energy efficient?
Tiny houses naturally lend themselves to energy efficiency due to their smaller footprints, which require less energy for heating, cooling, and lighting. Many of our tiny home plans go further by integrating sustainable materials, modern windows, and thoughtful layouts that optimize airflow and insulation. For more home inspiration than can help reduce your environmental impact while enhancing comfort, explore our Energy-Efficient House Plans.
Can tiny house plans work for vacation homes?
Tiny houses are a fantastic choice for vacation retreats, providing all home essentials in a streamlined, easy-to-maintain layout. Their compact footprints and clever designs help you focus on what matters most—relaxing and enjoying your surroundings. Discover your ideal holiday escape by browsing our Vacation House Plans and find a cozy getaway that perfectly suits your leisure time.
What styles of tiny houses are available?
Tiny homes are beautifully versatile, available in a broad range of architectural styles to suit every preference. Whether you're drawn to classic cottage charm, rugged rustic elements, or open-concept modern layouts, you'll find that good design and clever use of space transcend size. For a timeless and inviting option, explore our Small Farmhouse House Plans and find a retreat that perfectly aligns with today's most popular aesthetic.
Are tiny houses suitable for full-time living?
Thanks to efficient layouts, multi-functional furnishings, and innovative storage solutions, tiny homes can support a comfortable, long-term lifestyle. Modern amenities, energy efficiency, and personalized design options mean that singles, couples, and even small families can enjoy all the comforts of home—just in a cozier footprint.
How do I choose the right tiny house plan?
Start by thinking about how you'll use the space—will you live there full-time, host guests occasionally, or use it as a weekend retreat? Consider your lot dimensions, must-have amenities, and any style preferences you might have. Once you've outlined your wish list, familiarize yourself with Choosing the Right Home Design. We provide expert tips, guidance, and resources to help you find the perfect tiny house plan for your lifestyle.
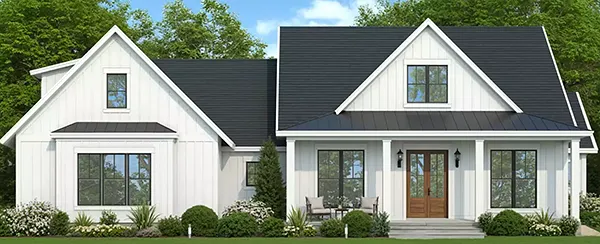


.png)
.png)
