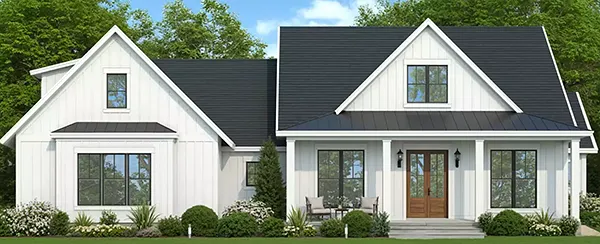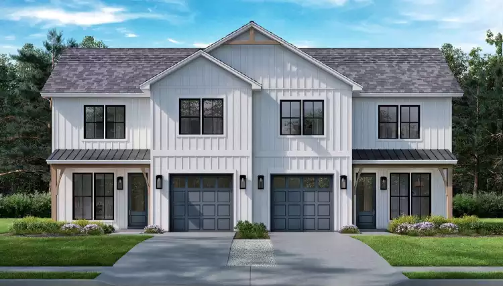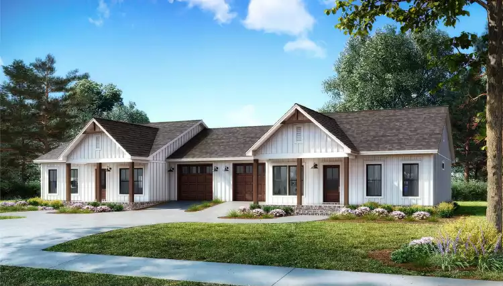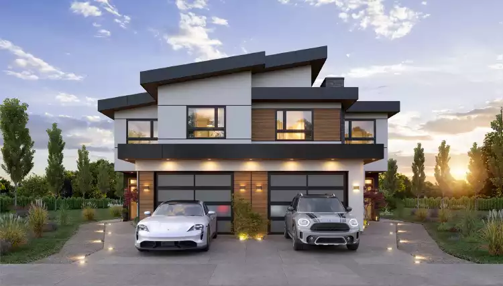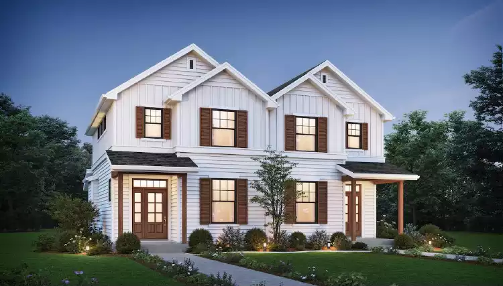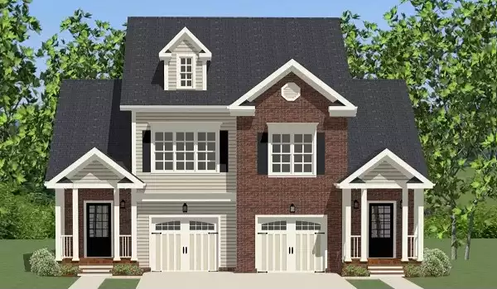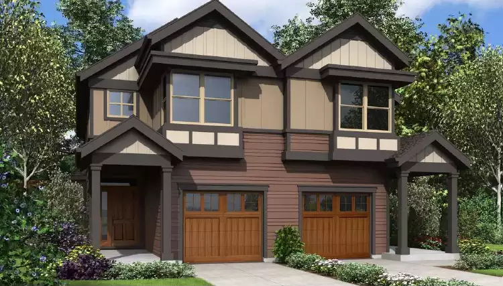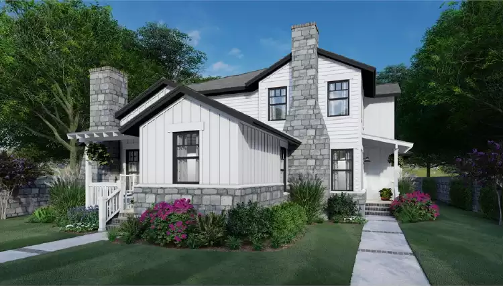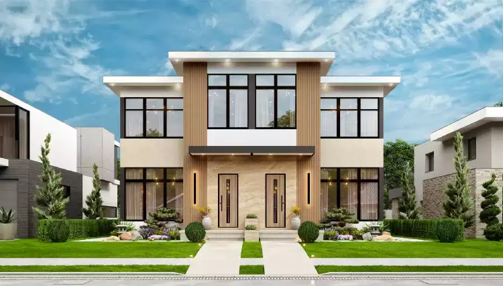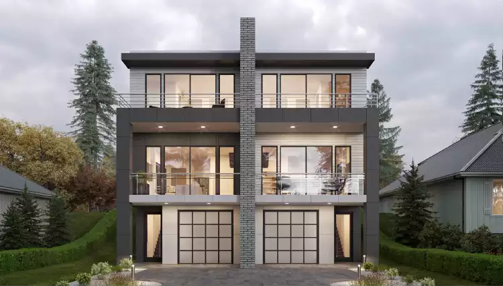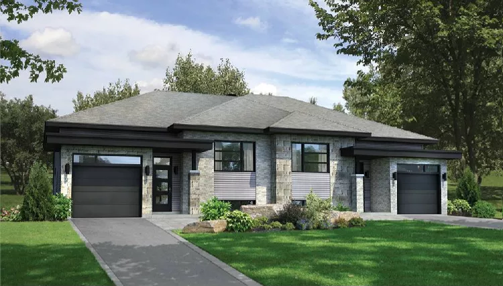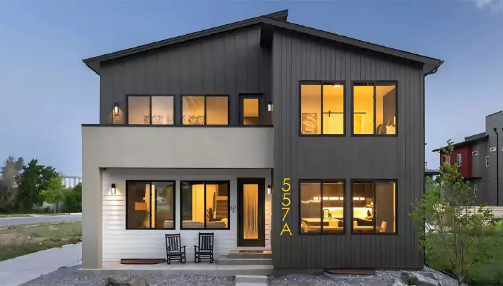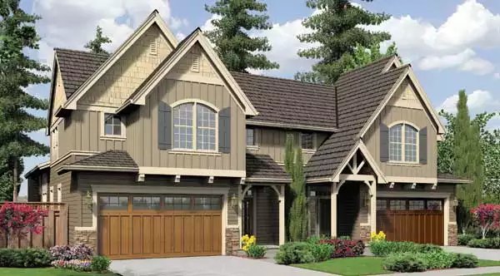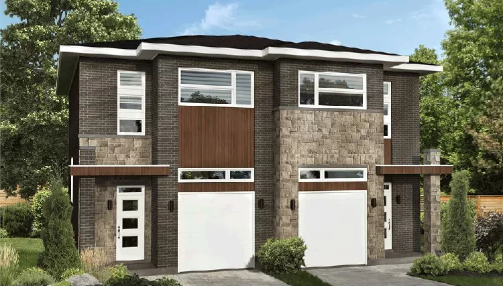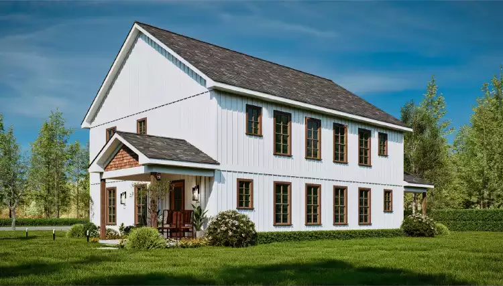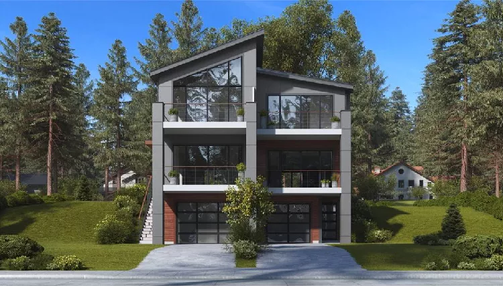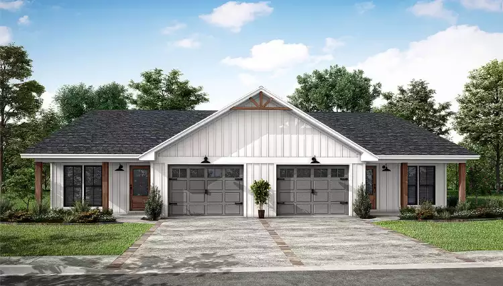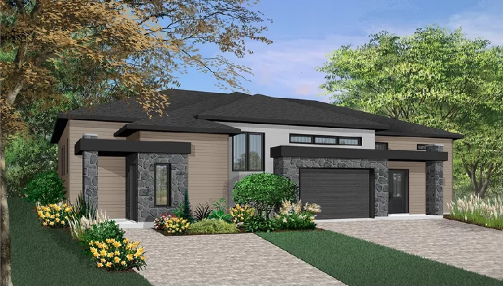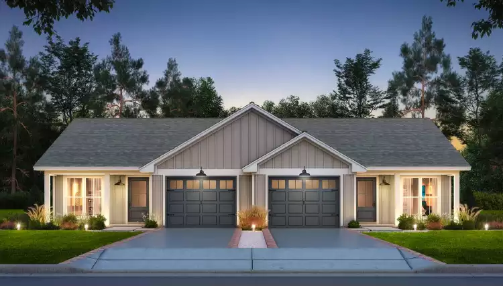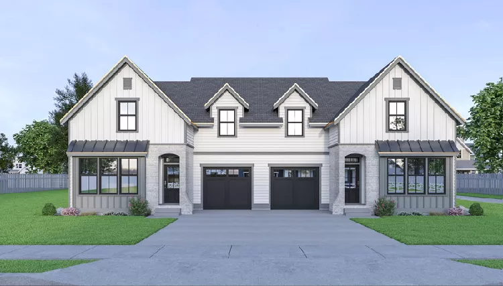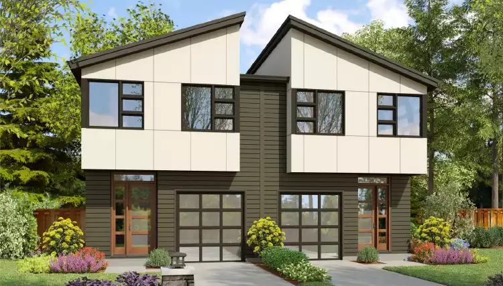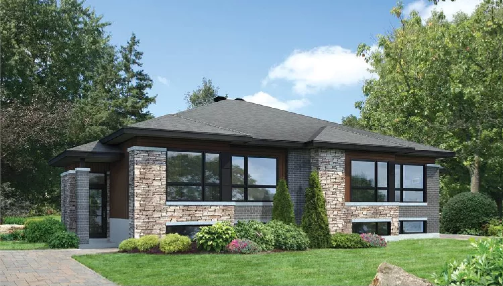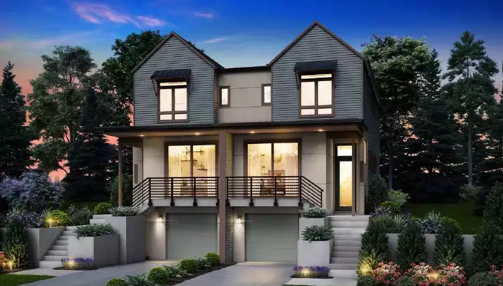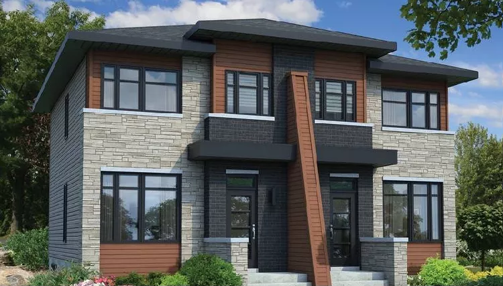Frequently Asked Questions
What is a duplex house plan?
A duplex house plan features two separate living units within one structure, offering independent spaces for families, tenants, or multi-generational households. Each unit typically has its own entrance, kitchen, living area, and bedrooms, providing privacy while maintaining cost-effective construction.
Are duplex house plans customizable?
Our duplex plans can be modified to fit your needs, whether you want to adjust room layouts, expand square footage, or enhance outdoor spaces. Learn more about the customization process on our House Plan Modifications page.
Are duplex homes a good investment?
Duplexes offer a great return on investment, whether you're looking to rent out one unit while living in the other or generate income from both. Their cost-effective shared structure helps lower building expenses while providing long-term financial benefits. For more rental-friendly designs, explore our Affordable House Plans.
Do duplex house plans include outdoor living spaces?
Many duplex designs feature private patios, balconies, or porches for each unit, offering comfortable outdoor areas without compromising privacy. These spaces enhance the livability of each unit, making them more appealing to owners and renters alike. If outdoor living is a priority, explore our Outdoor Living House Plans.
Are duplex house plans available in one-story designs?
Yes! Many duplex plans feature single-level layouts that provide easy accessibility and a seamless flow between living spaces. These designs are especially popular among retirees, downsizers, and multi-generational families who prefer the convenience of no stairs. One-story duplexes can also maximize lot space while maintaining privacy between units. If you're looking for more functional and accessible layouts, explore our Ranch House Plans, which feature spacious single-story designs with open-concept living.
Can duplex house plans be energy efficient?
Yes! Duplex homes naturally reduce heating and cooling costs due to their shared wall(s), which improve insulation and energy efficiency. Many plans include energy-saving materials, modern HVAC systems, and smart home technology. If sustainability is important to you, check out our Energy-Efficient House Plans.
Are duplex homes suitable for narrow lots?
Yes, many duplex designs are optimized for narrow lots, making them ideal for urban and suburban areas where space is limited. These homes maximize every square foot while maintaining functional and stylish layouts. Explore more options in our Narrow Lot House Plans.
Can duplex house plans be built on sloped lots?
Yes! Many duplex house plans are designed to work seamlessly with sloped or uneven lots. Features like walkout basements, split-level layouts, and multi-story configurations help maximize living space while adapting to the natural terrain. Sloped lot duplexes can also enhance curb appeal and provide stunning views from elevated living areas. Whether you're building on a hillside or an uneven property, you'll find innovative designs that optimize space and functionality. Explore our Sloped Lot House Plans for more options tailored to challenging landscapes.
What architectural styles are available for duplex house plans?
Duplex house plans come in a wide range of architectural styles, allowing you to choose a design that suits your taste and surroundings. From classic Craftsman homes with intricate detailing to farmhouse-inspired designs with welcoming porches, there's a style for every preference. Some duplexes feature traditional elements like gabled roofs and brick exteriors, while others embrace contemporary features such as open-concept interiors and expansive windows. If you love rustic charm with modern convenience, explore our Country House Plans for designs that blend timeless appeal with practical layouts.
How do I choose the right duplex house plan?
Consider your intended use—whether you're building for investment, rental income, or multi-generational living—and select a plan that offers the right balance of privacy and shared spaces. Think about accessibility, outdoor areas, and lot size to ensure the home fits your property. For expert advice on selecting the perfect plan, visit our Choosing the Right Home Design page.
