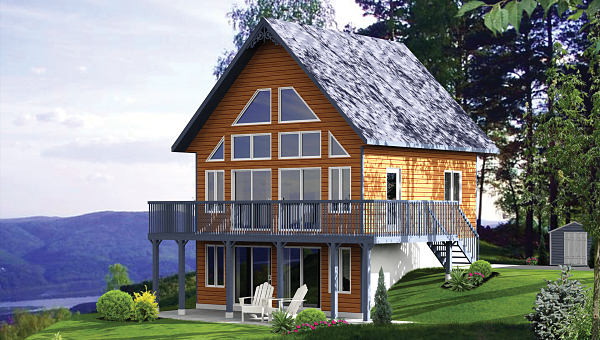
The American tiny home craze is alive and well! Plenty of our customers are building their dream homes using our tiny house plans with 2 bedrooms – but what’s the appeal? Everyone seems to be going tiny – but why?
If you’re like many of us, you’ve spent most of your life in a traditional midsized home. You see tiny homes on TLC or social media and sure, they’re adorable, but why do people choose to live in such a small space? How do they survive!? There are actually several answers to those questions, and with tiny homes gaining popularity, the reasons not to go tiny are dwindling. You’ll save money, time, and so much more. Keep reading to see how these tiny spaces make life seem so much bigger.
Start preparing for life in under 1,000 square feet today by browsing our full collection of Tiny House Plans!
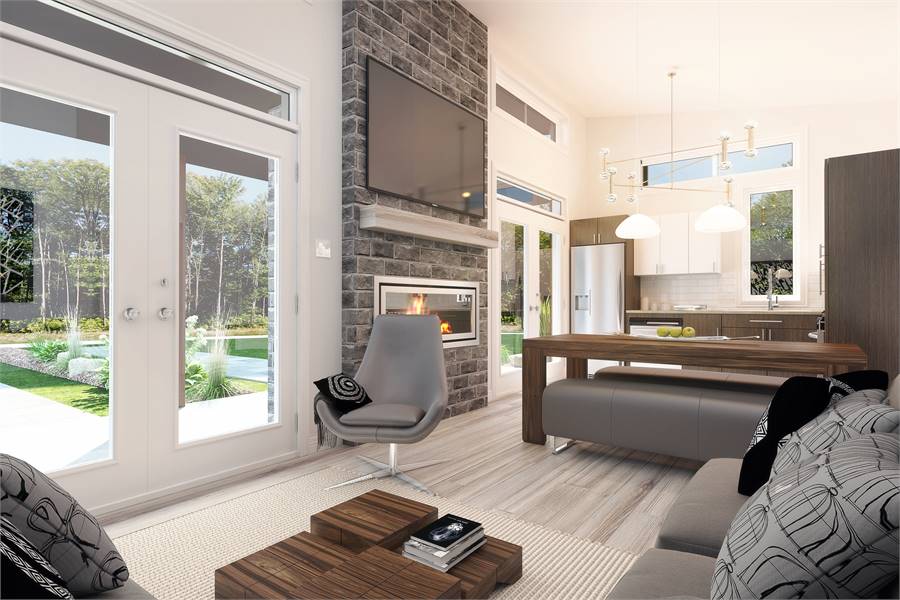
686 Square Feet, 2 Bedrooms, and 1.0 Bathroom
Save Big! Affordable Tiny House Plans with 2 Bedrooms
What we and our customers see as the most obvious reason to go tiny is the cost. Thousands of Americans are choosing to downsize because it simply saves money – and lots of it! Let’s dive deeper and see how the savings extend into every area of your build, and even life after construction.
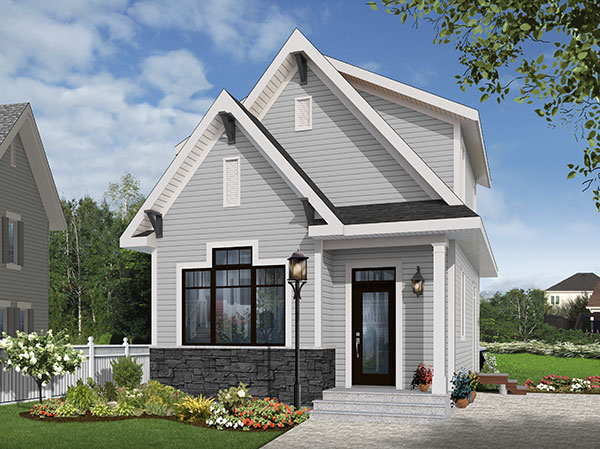
963 Square Feet, 3 Bedrooms, and 2.0 Bathrooms
Building a smaller house costs less. Of course there’s less cost for supplies and labor, but remember that you may not need a full-sized lot. You’ll save money from day one by buying less land! Some of our customers choose to purchase a smaller but more specialized lot, like on a river or lake, in the PERFECT school district, or within walking distance to their town’s hot spots. The cost of your small yet specialized lot will be similar to what your friends pay for their average lots, but without the perks you’ll enjoy. Plus, you’ll enjoy the savings for years on things like utilities and maintenance!
Go Tiny & Go Green!
As if saving money isn’t enough, building a small home is a great way to help save our planet, too! Smaller homes, like the tiny house plans with 2 bedrooms we’re featuring today, require less material. Not only that, but they take up less space and use a fraction of the resources that standard homes require. You’ll continue to preserve the environment for future generations!
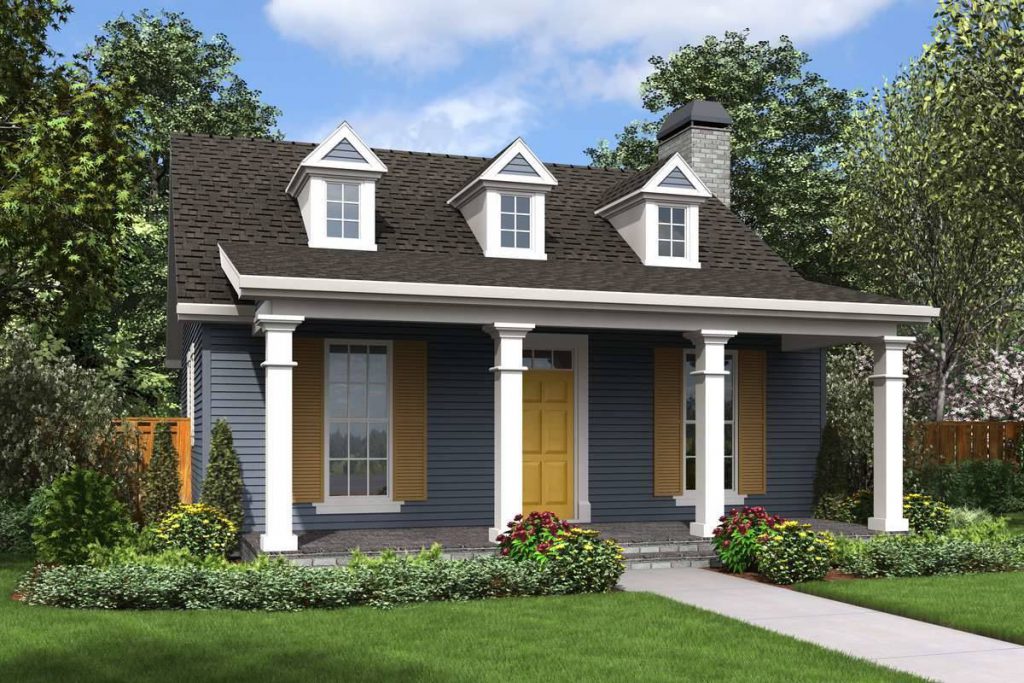
960 Square Feet, 2 Bedrooms, and 1.0 Bathroom
We’re serious about providing environmentally friendly home plans to the masses, and making it affordable too. Check out our collection of Green/ENERGY STAR® Home Plans!
Take Back YOUR Time
Nothing is more valuable than time. Take control of that ticking clock to make time for yourself and the things you love again! Everything about the tiny home lifestyle conserves those all-important hours and minutes of each day.
A smaller home means less maintenance, so you’ll enjoy spending less time fixing stuff. And we’re not just talking about a missing shingle or loose handrail here – we mean your cleaning routine as well. Can you imagine a world where you can sweep, vacuum, and mop the floor in 1/4 of the time? That sounds great to us, so quit wasting your precious day off! You can have your house sparkling in short order and leave plenty of time for the things that truly matter when you have less to clean.
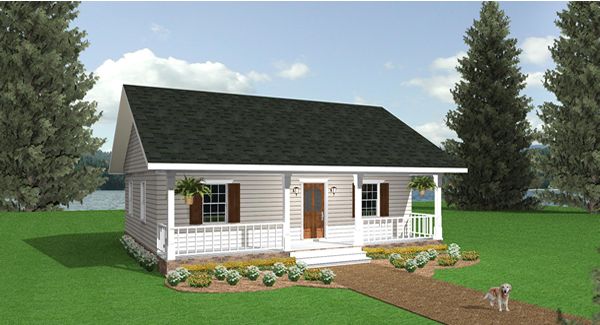
864 Square Feet, 2 Bedrooms, and 1.0 Bathroom
Release Possessions and Enjoy Nature!
There are a few lifestyle movements that seem to go hand-in-hand with the tiny home movement. One of them has really gained popularity in the last year or two, and our customers are obsessed with it – the minimalist lifestyle.
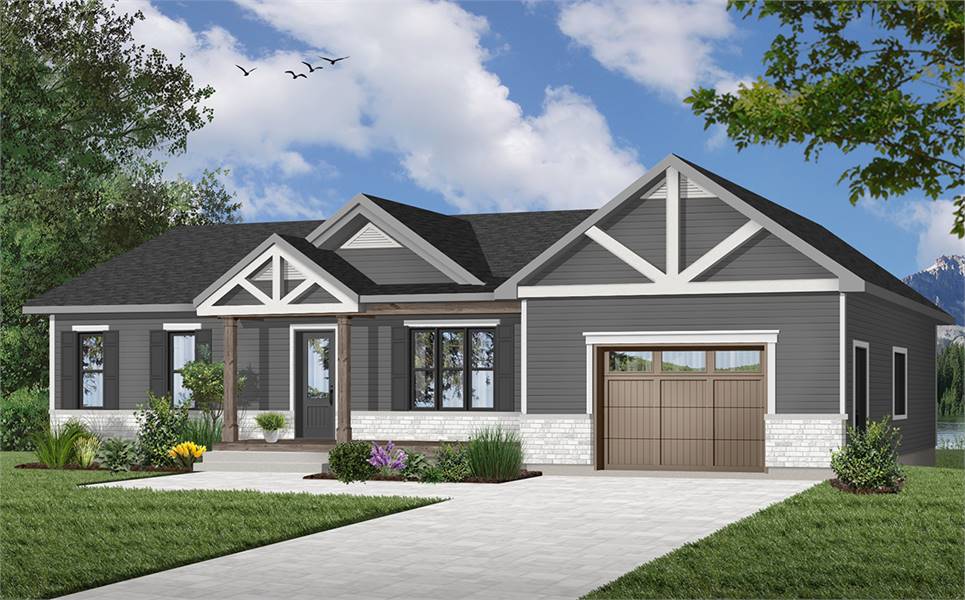
988 Square Feet, 2 Bedrooms, and 1.0 Bathroom
One huge benefit of living in a tiny home is that it promotes a minimalist lifestyle. Clear the clutter and only hold on to what really matters! Living in, and maintaining, a much smaller than average home has helped our customers realize the value in keeping only their most important belongings.

831 Square Feet, 2 Bedrooms, and 2.0 Bathrooms
Affordability is so important to so many of us. Choosing from our “Simple Rectangular House Plans” can help keep costs down, too!
Keep the benefits of a tiny home while enjoying a bit more space by building your dream home from our collection of Small House Plans.
- Simple 3 Bedroom House Plans - July 24, 2024
- Transitional Home Design Is IN Right Now - September 9, 2022
- Texas Leads the Trends in Modern Farmhouses - August 19, 2022
