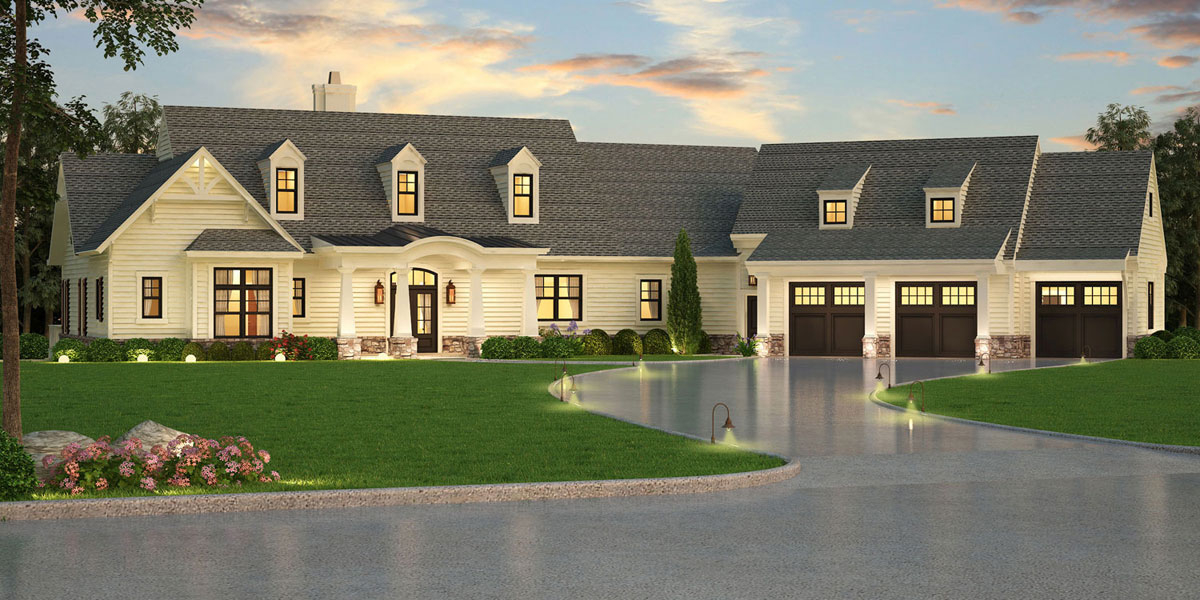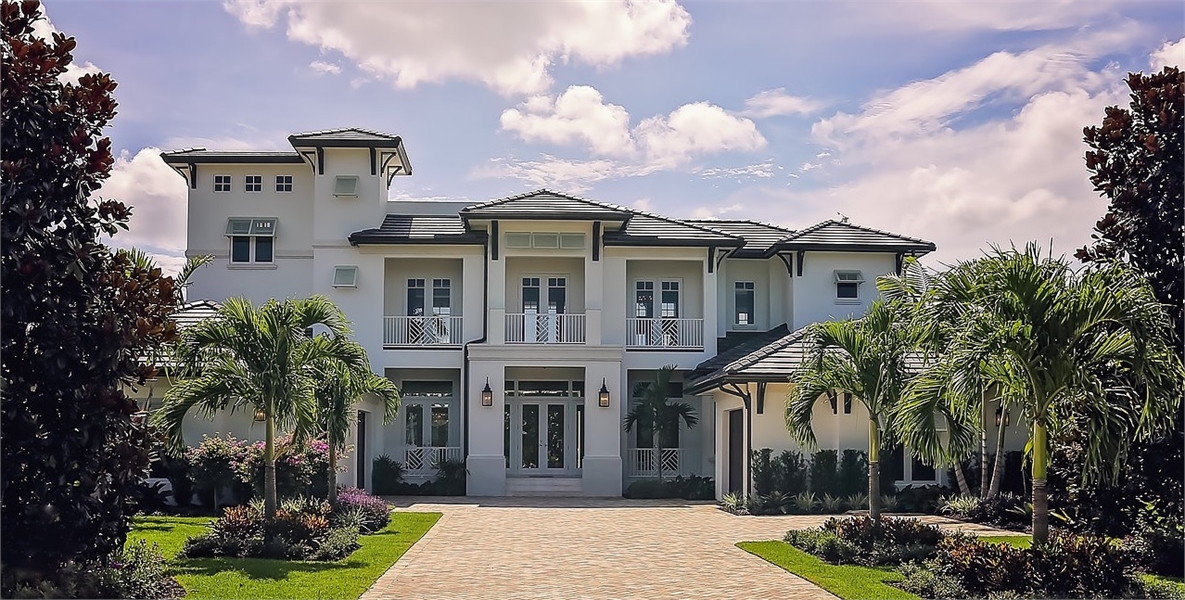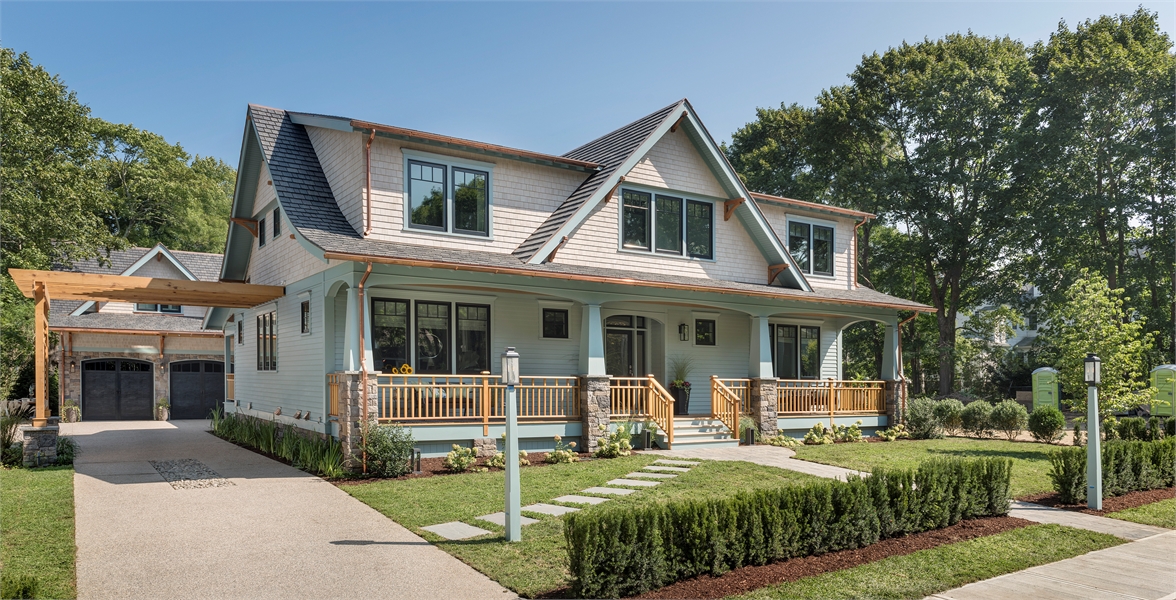
House plans with a mother-in-law suite have become popular, and for good reason! Think of the possibilities that an additional full suite offers both you and your extended family. Whether it’s for a weekend visit or a long-term stay, you’ll see that these house plans are exceptionally functional.
Often referred to simply as an ‘in-law suite,’ this setup was traditionally designed for large families. However, that has changed in recent years. Now you can find house plans with a mother-in-law suite in practically any layout and any size or style.
Homebuyers are drawn to in-law suites for a wide variety of reasons. Sometimes they have aging parents or family and want to provide them privacy in their own accessible living space. Other times, they want room for guests to feel at home, no matter how long they stay.
Whatever the reason, in-law suites have become a much-desired addition to home designs across the country. Explore our wide selection of house plans with a mother-in-law suite to discover your perfect plan. You’ll be surprised at just how many unique options are out there!

2,830 Square Foot, 3 Bed, 2.1 Bath, Craftsman Farmhouse
Perfect In-Law Suites for Aging Family
Perhaps one of the biggest reasons that homeowners look for in-law suite plans is that they have a family member who is limited by age or mobility. And while it can be tough to find whole homes that are accessible (we can modify, of course!), many in-law suites are different.
Many of our house plans with a mother-in-law suite are designed to be single-story or main-level focused and totally accessible. This, coupled with a wide variety of open-concept layouts, means that practically anyone can enjoy these spaces.
Nursing homes can be expensive and burdensome, and older family members may not be ready to move to one. On the other hand, an in-law suite will provide space for family to call their own. Many of these plans allow you to preserve the freedom of your elderly loved ones, while keeping them nearby and under your watchful eye, ready to help if needed.
That autonomy can also be seen throughout designs that offer full kitchens and other living spaces for in-laws. Some of these homes even have private outdoor areas! Take, for instance, THD-1443 (‘Pepperwood’). The large, open layout in the attached apartment is perfect for people of all capabilities. Meanwhile, the private outdoor area is great for gardening or relaxation. Just because they’re moving to an in-law suite doesn’t mean that your loved one has to give up any hobbies or routines!
If you have any questions about making your in-law suite plan more accessible, our team of designers is happy to help. From adding a simple ramp, to changing the home to be more ADA-accessible, we can make your new house plan serve all your needs.

5,093 Square Foot, 4 Bed, 5.1 Bath Contemporary Mediterranean Plan
Special Spaces for Visiting Guests
House plans with mother-in-law suites aren’t just for aging family members. Many homebuyers love the versatility that a full guest suite provides. Hosting family events and holiday get-togethers becomes a whole lot easier with an in-law suite! While the days can be spent together making memories, everyone can go their separate ways and relax in privacy at night.
When you choose from house plans with a mother-in-law suite, your kids will surely thank you, too. They won’t have to be shuffled around or sleep on the floor when family comes to visit. Instead, everyone can relax in their own room!
As you explore the wide variety of in-law suite plans available, you’ll come across some with unique additions. A great example of a home with truly unique in-law spaces is THD-7534 (‘Trout House’). This gorgeous Mediterranean-style home actually has 3 suites in addition to the master! This means extra space for guests as well as a huge weight off of your shoulders when it comes time to host visitors.
Additional Uses of House Plans with a Mother-In-Law Suite
Yet another great option for your beautifully designed in-law suite is to use it for rental income. Many homeowners have found that renting their fully-equipped suite as a separate apartment unit is a great way to help offset mortgage payments or even save up some money.
Depending on local rules and regulations, these suites can be a great option for both long- and short-term renters. If your home is in a highly traveled destination, consider one of the many popular rental sites for advertising your suite.
The comfort that many of these suites have to offer makes them great for such uses. And with a focus and attention on privacy, chances are that you and your guests will feel totally separate.
THD-7055 is a great option to use as a guest rental. The separation of the suite over the detached garage and the main home offers privacy for everyone. The spaces even feel like separate homes! Plus, you’ll find two master suites in the main house itself!

2,697 Square Foot, 4 Bed, 3.1 Bath Beach Craftsman
House plans with a mother-in-law suite are an increasingly popular option across the country. From rental properties to private spaces for aging family members, these homes open the possibilities. As you explore a wide variety of styles and features, take note of just how many great designs there are.
And if you have any questions or want to learn more about finding your dream plan, feel free to contact us. We are happy to help you discover your perfect plan, no matter what you need!
- Simple 3 Bedroom House Plans - July 24, 2024
- Transitional Home Design Is IN Right Now - September 9, 2022
- Texas Leads the Trends in Modern Farmhouses - August 19, 2022
