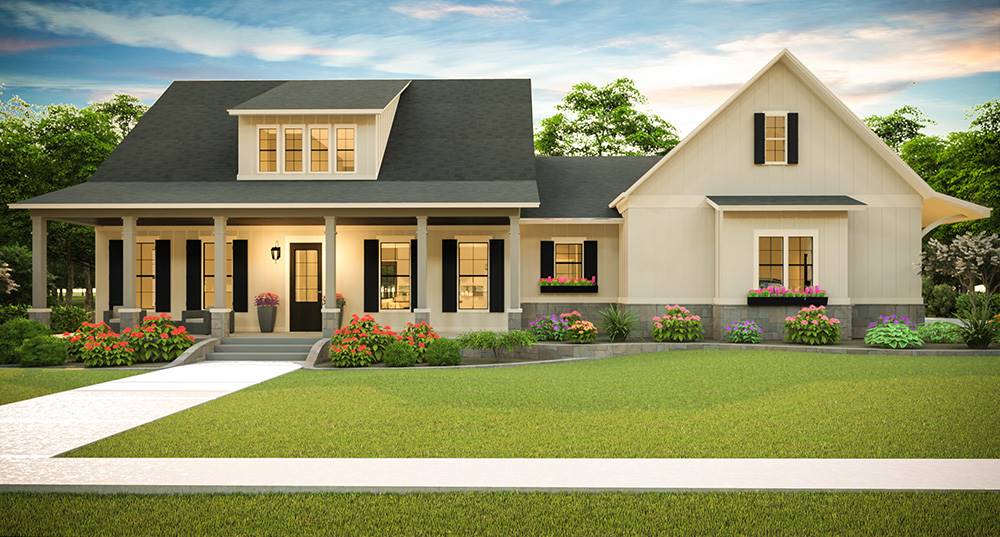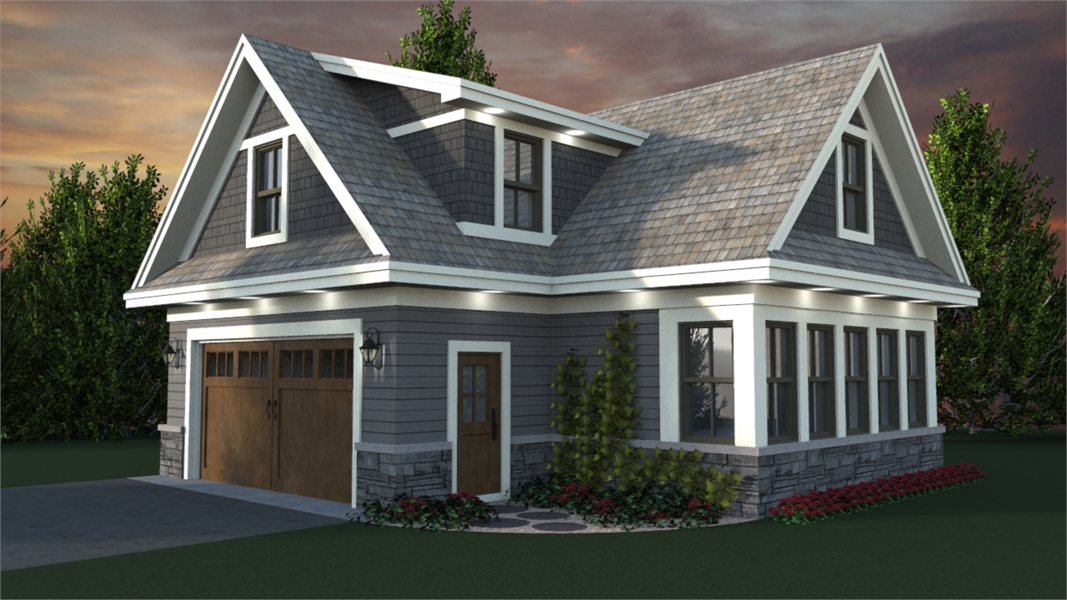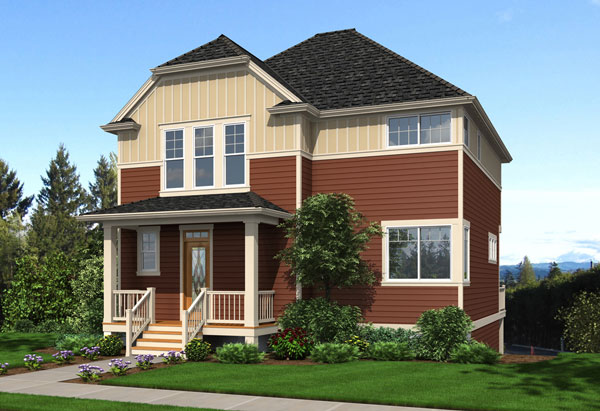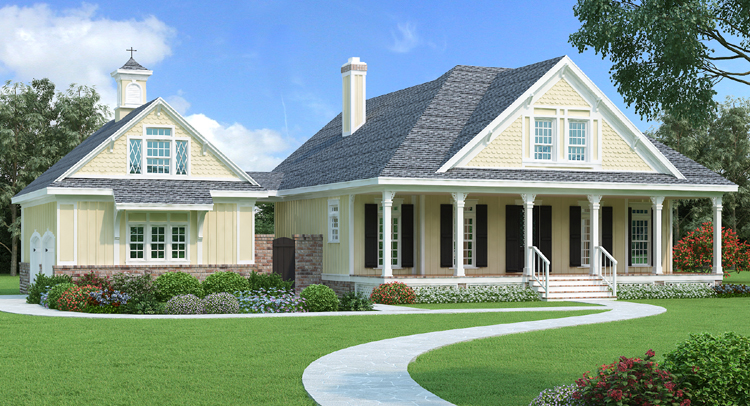
You can maximize your new home’s productivity when you shop our convenient workshop plans. No matter your hobby or favorite pastime, these wonderfully designed spaces are great for all types of activities.
Your dream home should focus on your specific needs. Don’t overlook the potential for a workshop area and all it could offer. Whether it’s a garage addition or a standalone building, we have a variety of options. There is a convenient workshop plan to fit practically any budget and size and style requirements!
Check out for yourself our many house plans with workshops. From the added value to tons of convenient storage, prepare to fall in love with what these designs can do for you!
Budget-Friendly Workshop Spaces
Choosing to have a workshop doesn’t have to break the bank. Whether they’re standalone designs or included in houses, they come with a wide variety of customizable options. Workshop plans can be tailored uniquely for you!

754 Square Foot, 1 Bed, 1 Bath Apartment Over a 2-Car Garage with Workshop Space
THD-1993 is a customer-favorite standalone plan. The simple Craftsman design matches many homes seamlessly, and it offers a great amount of interior space. Just imagine your workbench or tools waiting for you in the large, naturally bright nook that lies beyond the parking area. Many customers will attest that convenient workshop plans like this make relaxing retreats!
Finding the right workshop space is all about knowing what you have and what else you might want. Measure your equipment to make sure that it will all fit in your chosen plan. After that, you can focus on finding the perfect plan for you and your wallet.
There’s no need to break the bank to get your dream workshop. Browse through some of our favorite budget-friendly garage workshop plans and see for yourself!
Convenient Workshop Plans for Any Use
You’d be surprised at the wide variety of needs that convenient workshop plans can satisfy. Extra storage, hobby spaces, even a pool house–we’ve seen it all! Due to this flexibility, homeowners across the country have loved either adding a workshop or choosing a plan with one incorporated.
Some of the best workshop plans can even help you work with very specific lots. Take THD-4122 (‘Blackpool’), for example. This plan comes with a basement-level workshop in the rear-entry, drive-under garage. With room for tons of storage, you could easily organize tools and drive in a riding lawn mower or other large equipment. If you have a lot that slopes down from the street, this would be a great choice!

2,544 Square Foot, 4 Bed, 3.1 Bath Traditional Plan
Convenient workshop plans come in all sorts of shapes, sizes, and layouts, so it makes searching for them that much more fun. Depending on your needs and style, tons of options are right at your fingertips!
Superior Storage Spaces
You don’t have to be a weekend hobbyist or a woodworker extraordinaire to enjoy a workshop. Many homeowners choose these plans just to add extra storage.
Lots of these plans will come with built-in storage features and space to add even more customized solutions! For example, a home like THD-1163 (‘Shady Oaks Manor’) can help you lead a clutter-free life. Its garage has a workshop space including a workbench, and there’s a large walk-in storage closet behind it. You can stop climbing up and down from the attic to get decorations when you store them in the handy workshop. This space could also organize outdoor gear or serve as an extended pantry. The choice is yours!

1,775 Square Foot, 3 Bed, 2.2 Bath Southern Plan
Get creative with your storage solutions, too! From unique shelving to custom cabinetry, the only limit is your imagination. Check out some more storage ideas and see homes with great storage spaces.
As always, if you ever have any questions or need help finding that perfect plan, we are happy to help.
Your dream home should satisfy all of your needs. Don’t overlook what a workshop can bring to your home and your life. Whether it’s a private man cave or a productive hobby space, a world of options is merely a click away.
- Simple 3 Bedroom House Plans - July 24, 2024
- Transitional Home Design Is IN Right Now - September 9, 2022
- Texas Leads the Trends in Modern Farmhouses - August 19, 2022
