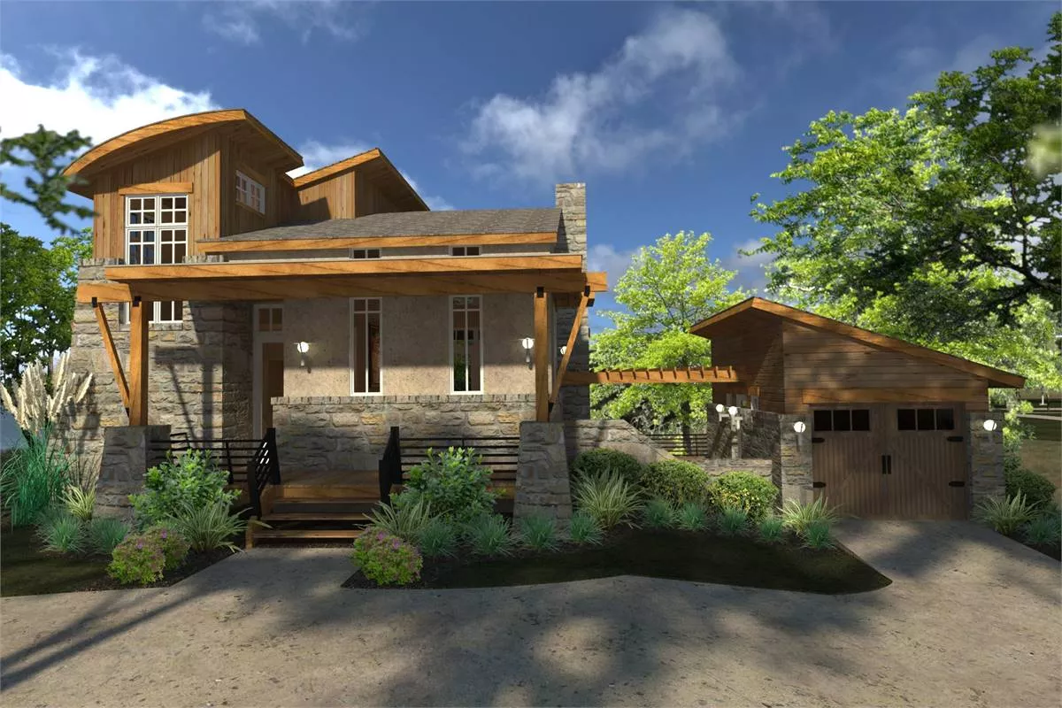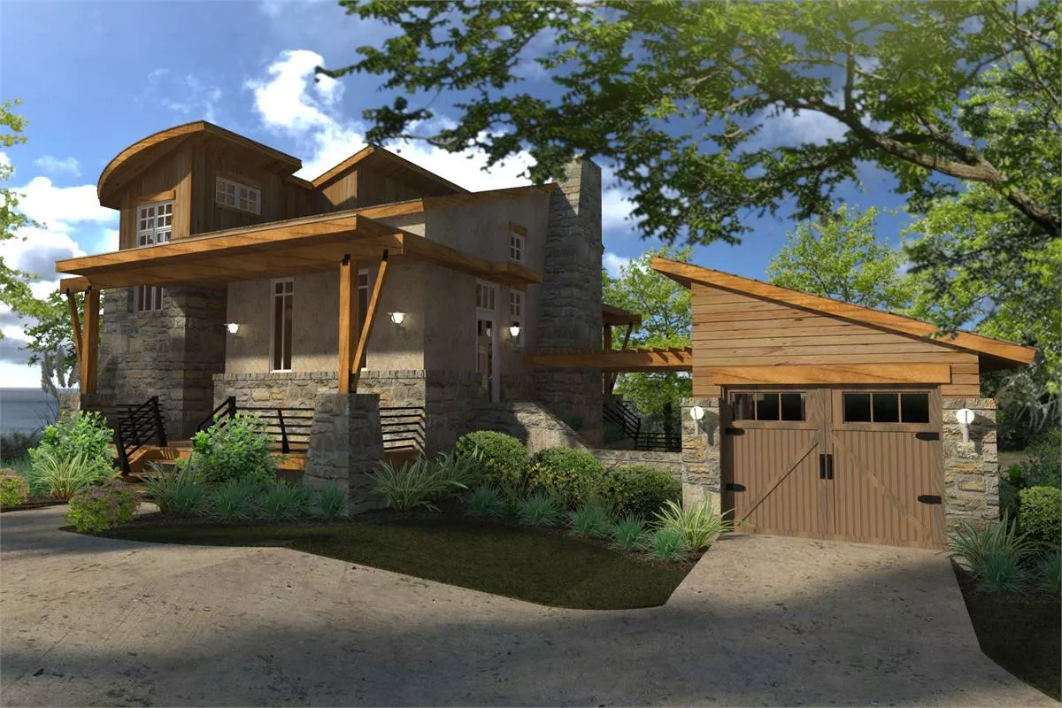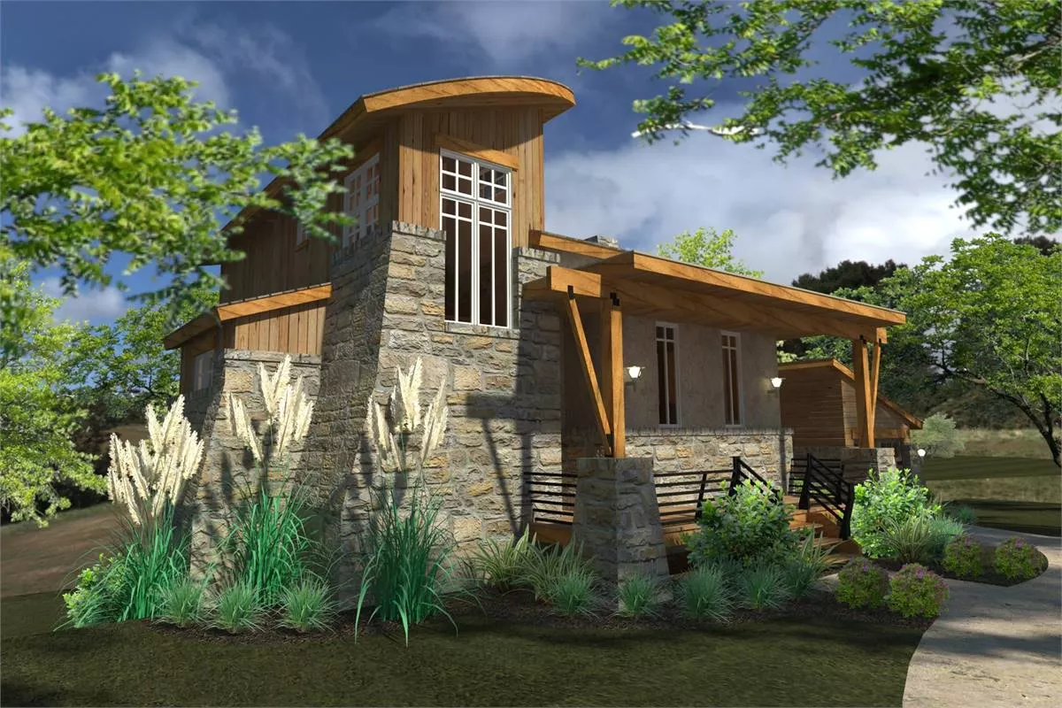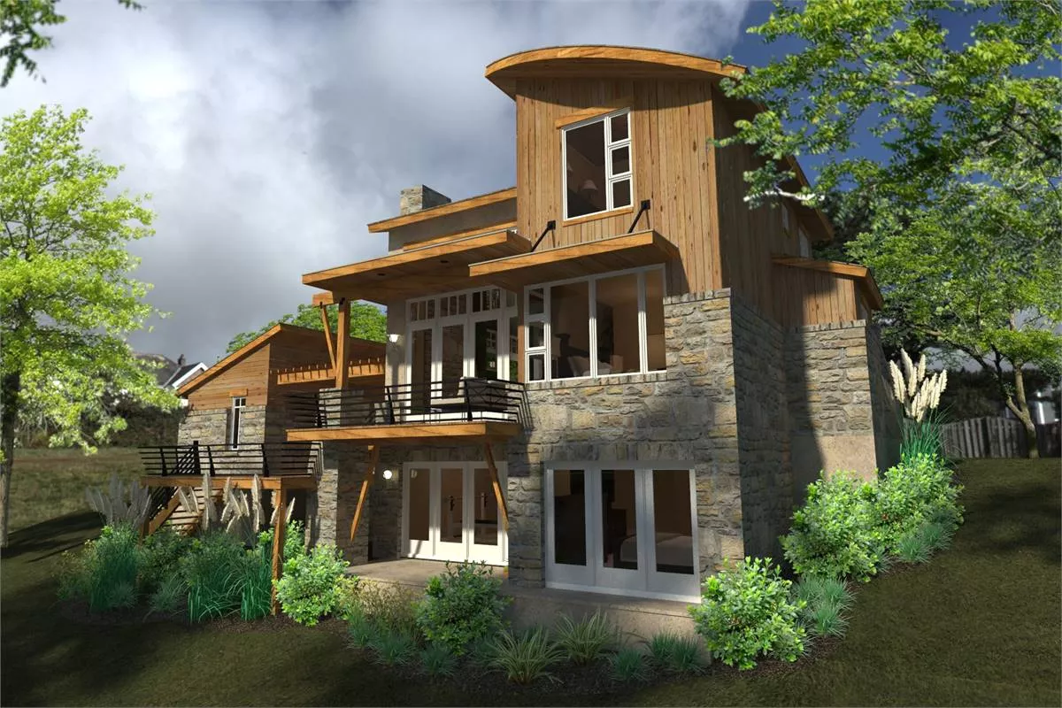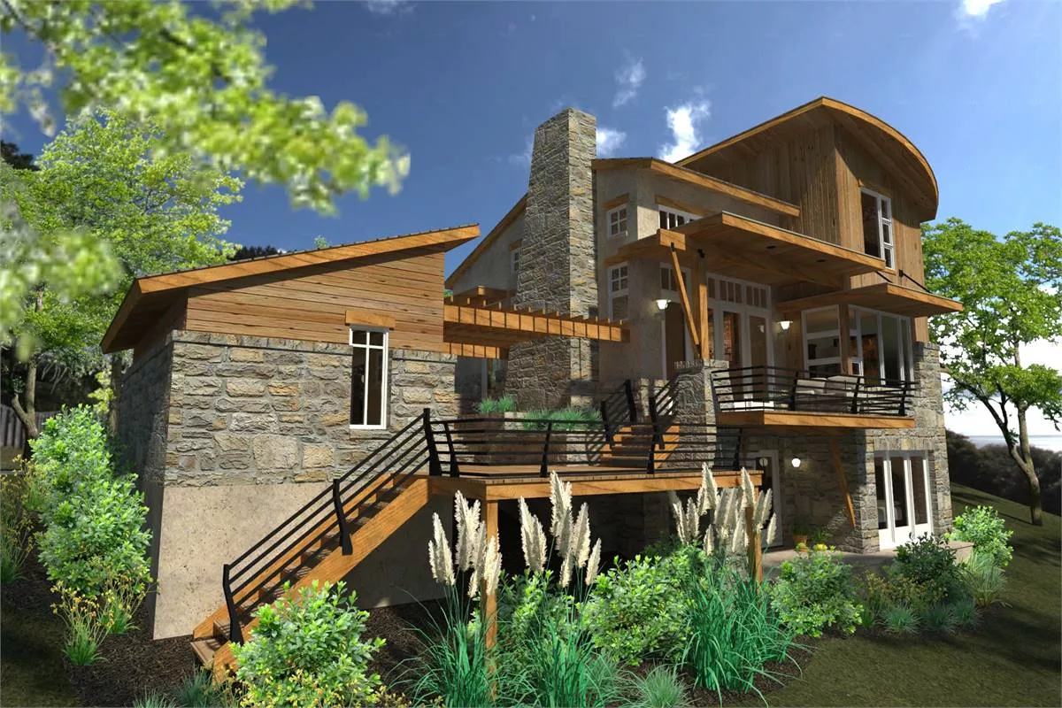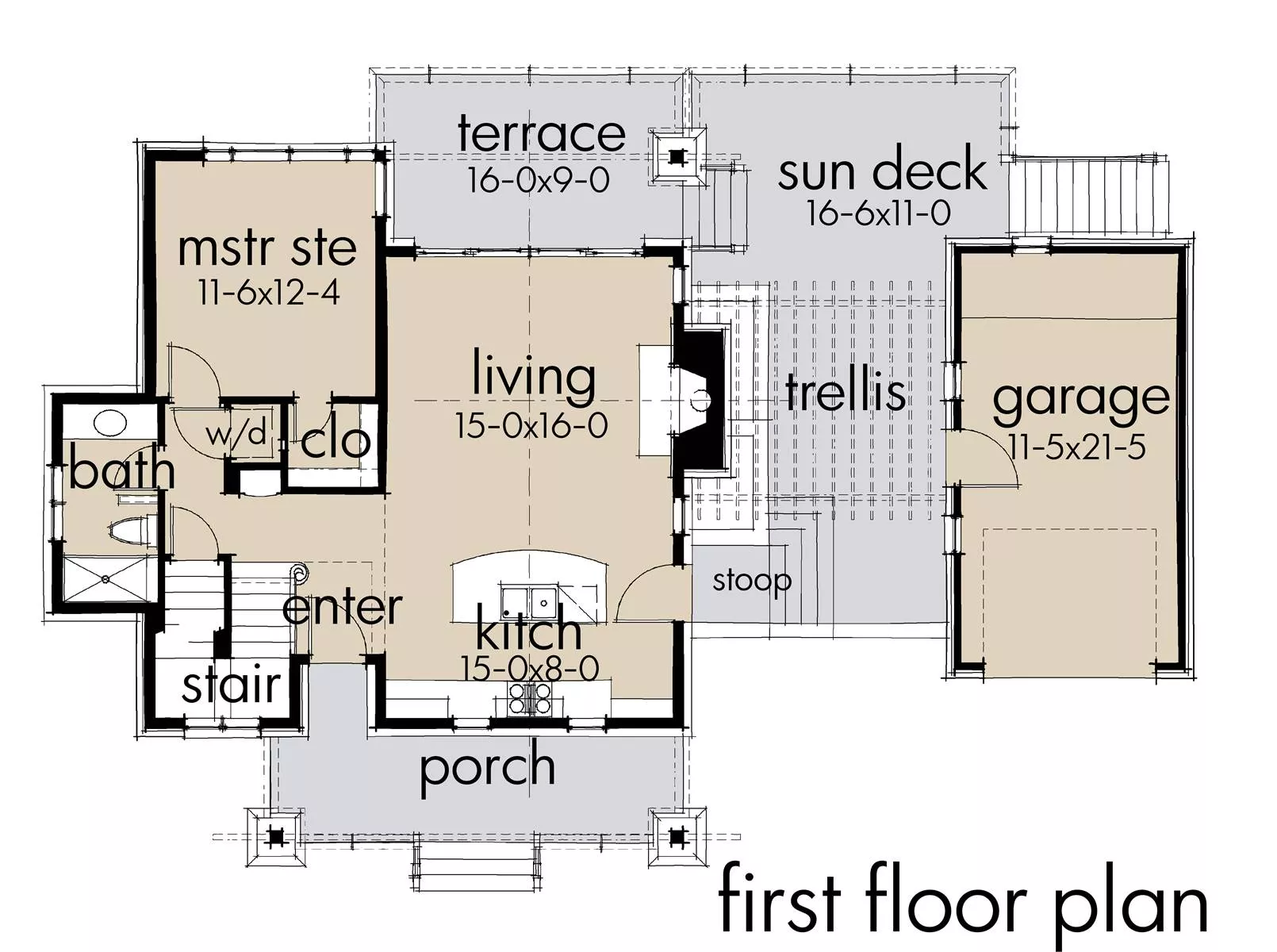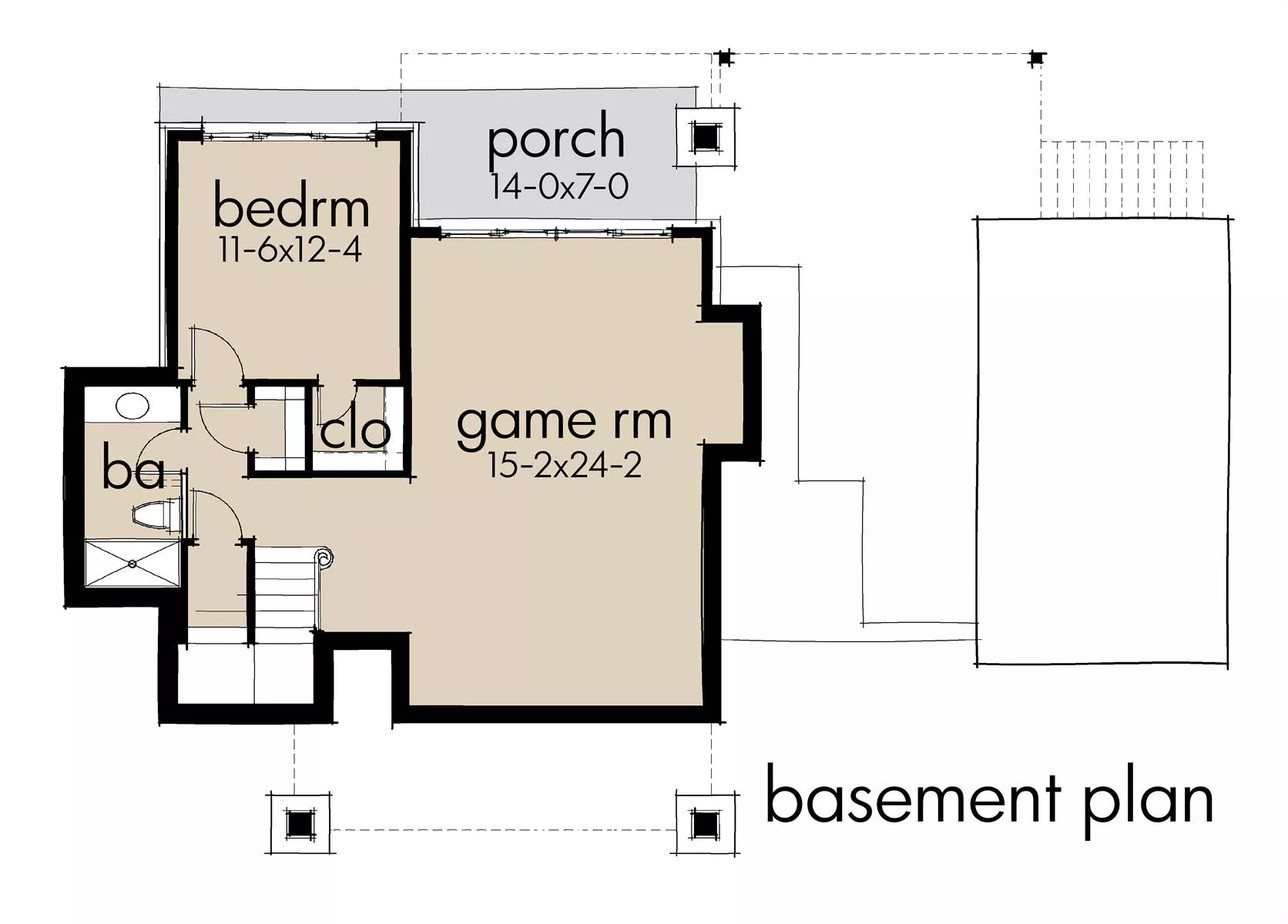About This Plan
An expansive informal living area makes view a priority. The master is compact but livable and has magnificent views as well as a walk in closet.
The downstairs bath provides a shower, w/c and a stackable w/d is accessible from the hallway.
The transition to the detached garage via split level deck provides flexibility for numerous siting and topographical situations.
A second bedroom is provided on the second level with a full bath and walk in closet.
An optional lower level is designed to include a thrid bedroom and large game room with views/access at grade level.
FEATURES & DETAILS
Kitchen features
Kitchen IslandPeninsula / Eating Bar
Bedroom features
Primary Bdrm Main FloorExterior features
Covered Front PorchCovered Rear Porch
Deck
Front Porch
Rear Porch
Foundation Options
BasementCrawlspace
Slab
Walkout Basement
Lot Options
Suited for sloping lotSuited for view lot
Additional features
FireplaceOpen Floor Plan
Unfinished Space
Garage Location
FrontGarage Options
DetachedFront-entry
Total Structure
Total Heated
1st Floor
2nd Floor
Lower Floor
Optional Lower level
Bedrooms
Bathrooms
Garage
Stories
Width
Depth
Height
Main Floor Ceiling
Upper Floor Ceiling
Framing
Roof Framing
Primary Roof Pitch
Porch Roof Pitch
Dwelling Number
Bonus Access
Unheated Living Space
Garage
Porch
Deck
Plan Package Options
Each set of construction documents includes detailed, dimensioned floor plans, basic electric layouts, cross sections, roof details, cabinet layouts and elevations, as well as general IRC specifications. They contain virtually all of the information required to construct your home. The typical plan set does not include any plumbing, HVAC drawings, or engineering stamps due to the wide variety of specific needs, local codes, and climatic conditions. These details and specifications are easily obtained from your builder, contractor, and/or local engineers.
find the same house plan (modifications included!) and package for less on another site, show us the URL and we'll give you the difference plus an additional 5% back.
We offer a one-time, 14-day exchange policy for unused, non-electronic plan packages in the event you aren't satisfied with your first selection.
