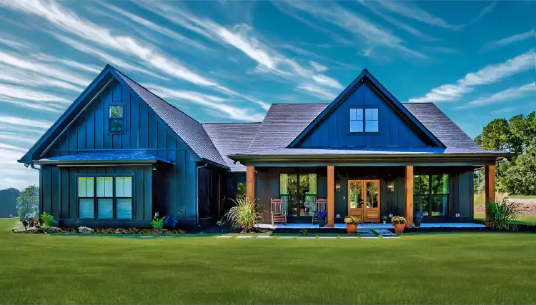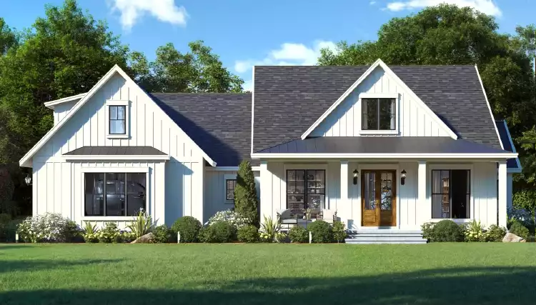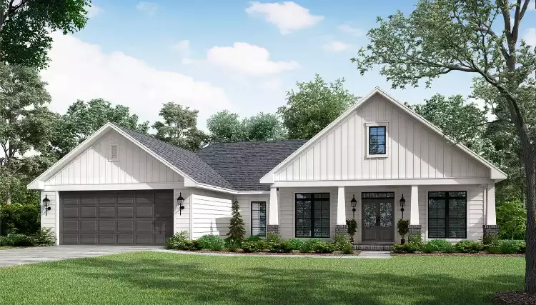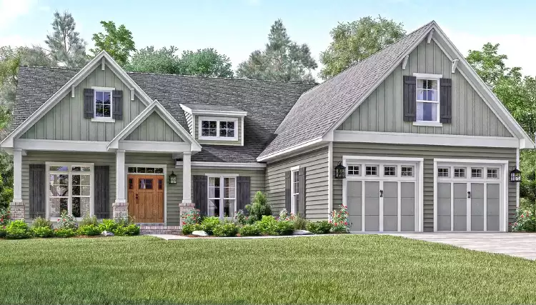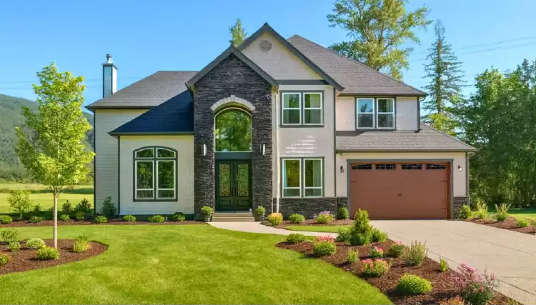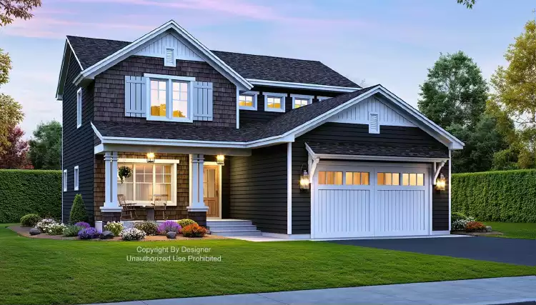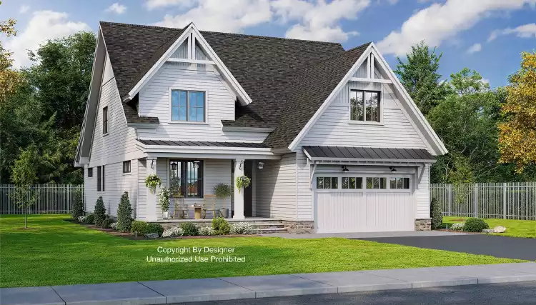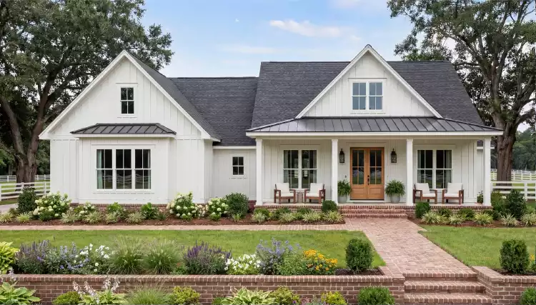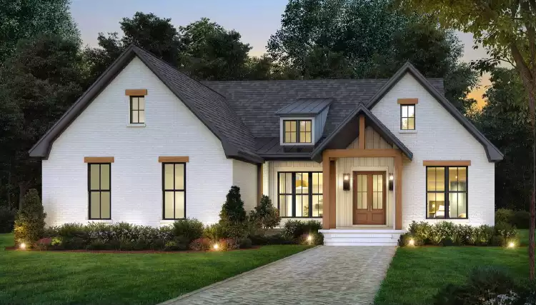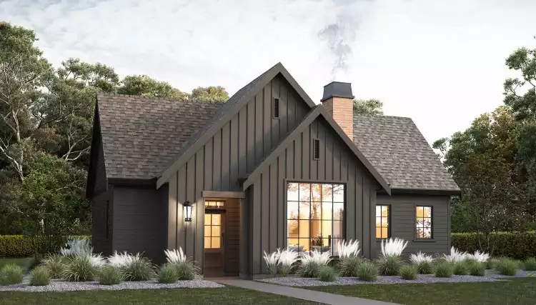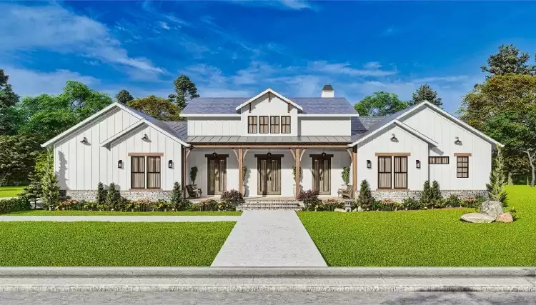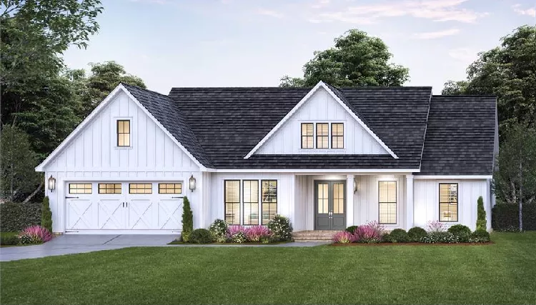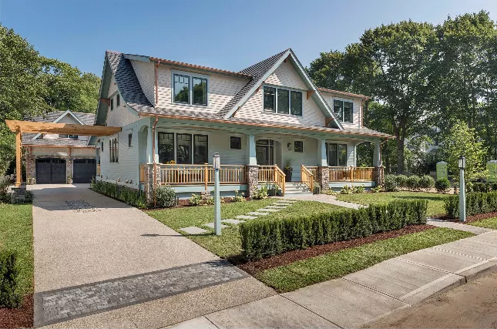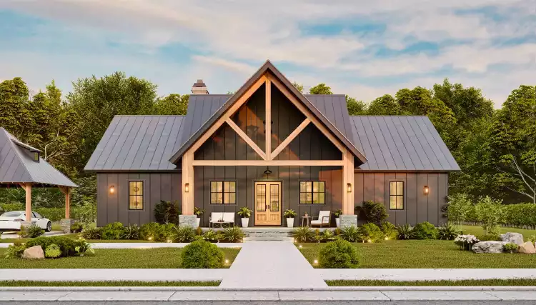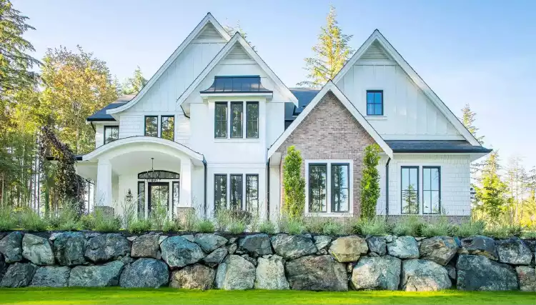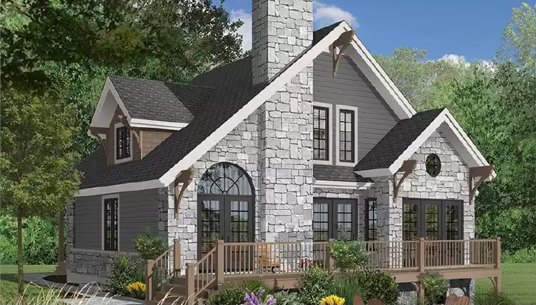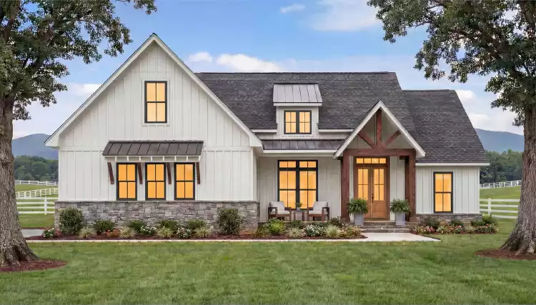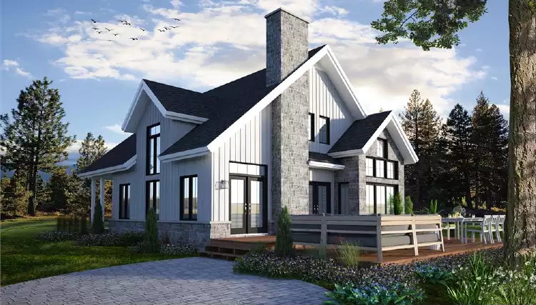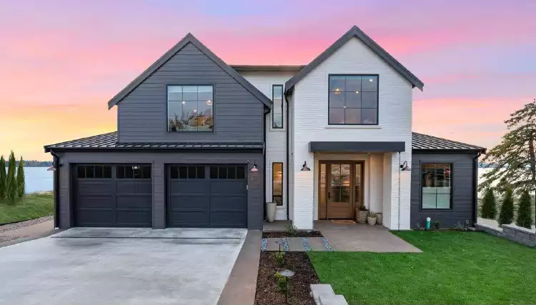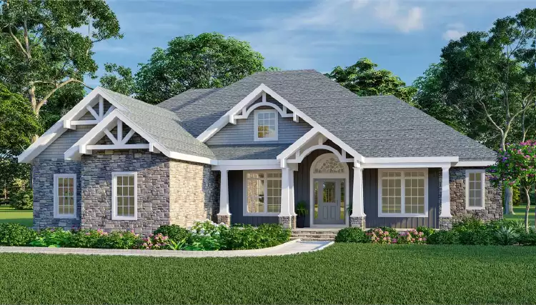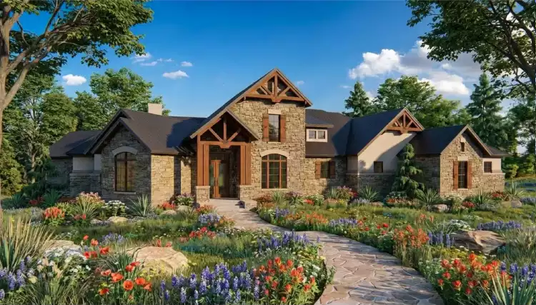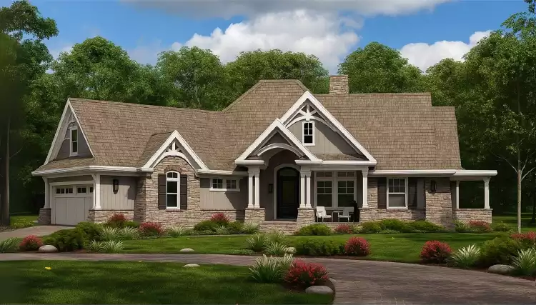Our Craftsman house plans capture the timeless appeal of the American Arts and Crafts movement, offering homes with character, quality, and authentic architectural details that never go out of style. These designs are perfect for homeowners who appreciate handcrafted elements, natural materials, and the cozy, inviting atmosphere that Craftsman-style homes are renowned for creating. From tapered porch columns to exposed rafter tails, our Craftsman-style house plans deliver striking visual appeal and functional living spaces for gathering and comfort.
Craftsman Style House Plans with Authentic Arts and Crafts Design Details
Inside these Craftsman-style homes, you'll discover thoughtfully designed layouts featuring built-in storage solutions, cozy fireplaces with flanking bookcases, and kitchen designs that blend seamlessly with adjacent living areas. Our Arts and Crafts house plans showcase authentic period details like coffered ceilings, charming window seats, and quality millwork, while incorporating essential modern conveniences such as walk-in pantries, luxurious primary suite retreats, and flexible bonus spaces for growing families.
Browse our one-story house plans for classic single-story Craftsman charm, or explore our cabin house plans for Craftsman styling suited to rugged terrain. Ready to customize authentic Craftsman details for your specific needs? Our modification specialists are here to help—live chat with us or call 866-214-2242 to discuss your Craftsman dream home.
Related Collections:
Craftsman House Plans: Traditional Architecture and Arts and Crafts Building Features
Craftsman house plans originated in the early 1900s as a reaction against ornate Victorian excess. They emphasize honest materials, quality construction, and integration with nature. This architectural style, also known as Arts and Crafts house plans, celebrates handcrafted elements and natural materials like wood and stone. Characteristic features include low-pitched gable roofs, wide overhanging eaves with exposed rafters, decorative brackets, and substantial porch columns that are often tapered and rest on stone or brick pedestals.
The Craftsman philosophy extends beyond exterior aesthetics to interior design. Craftsman-style homes feature open floor plans that promote family interaction while maintaining defined spaces for specific activities. Built-in furniture, extensive wood trim and paneling, and prominent fireplaces create warm, inviting environments that feel both sophisticated and comfortable.
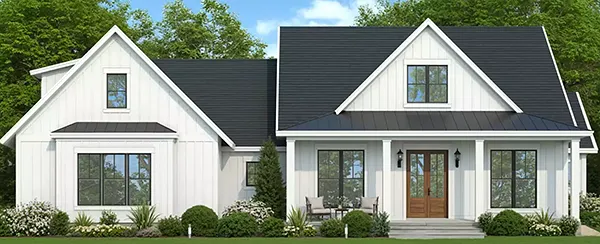


.png)
.png)
