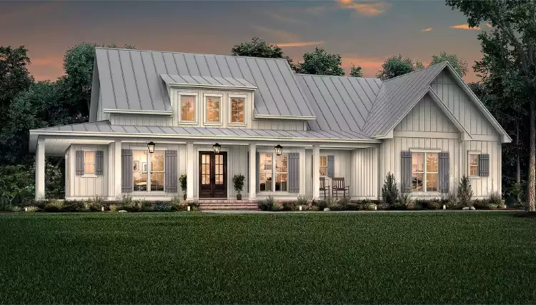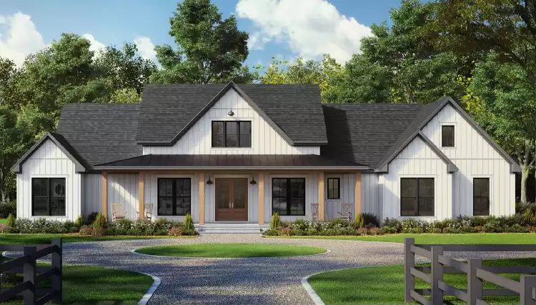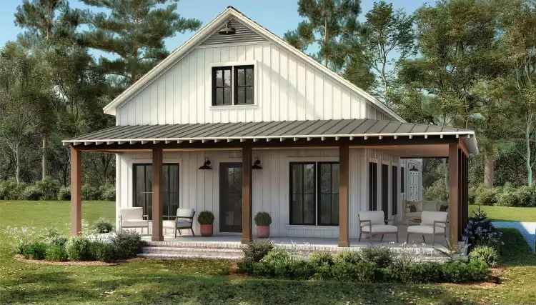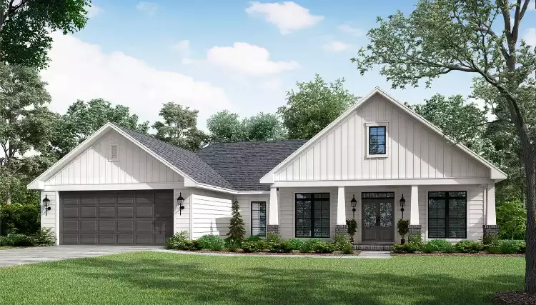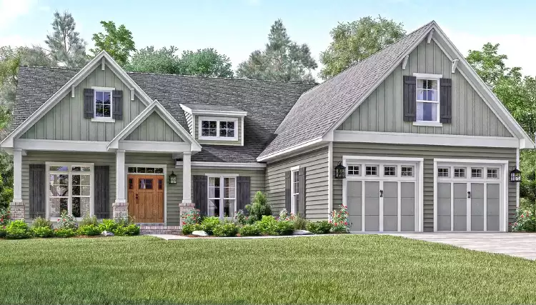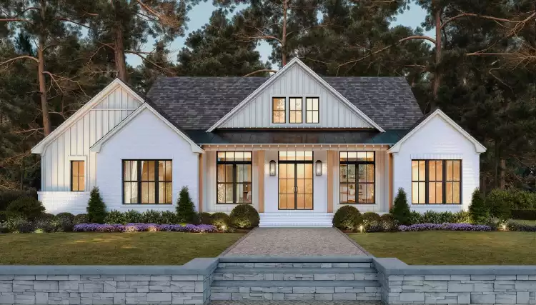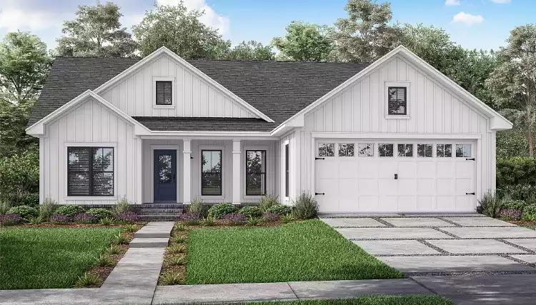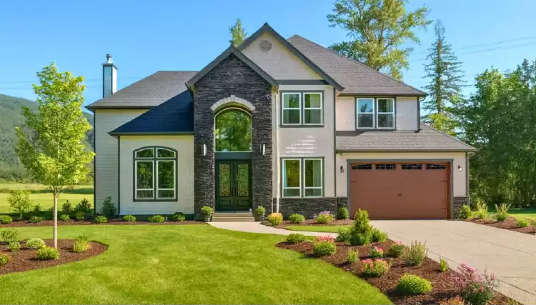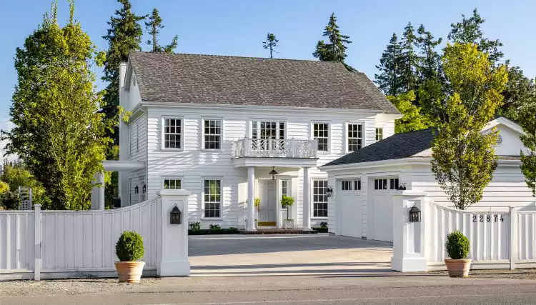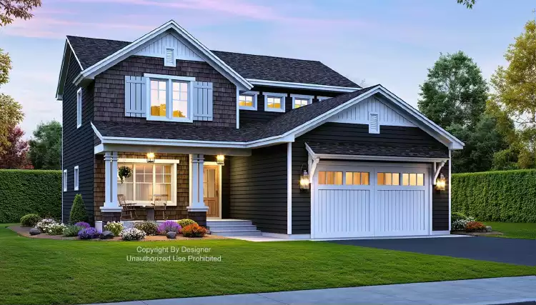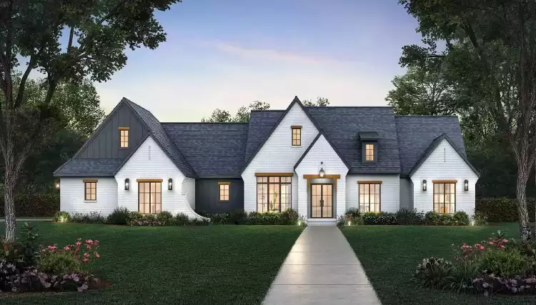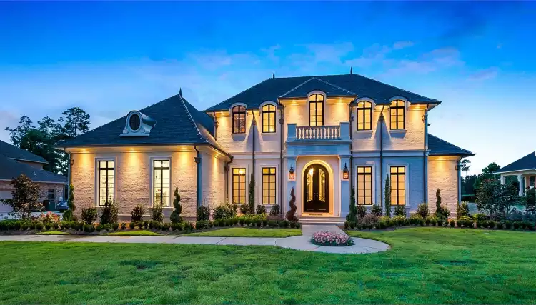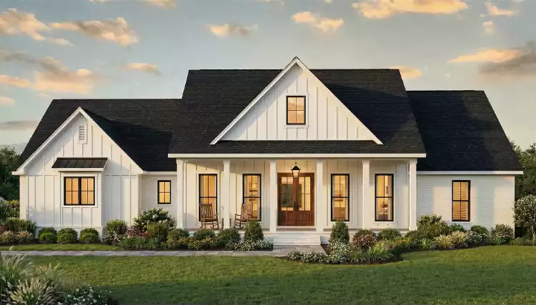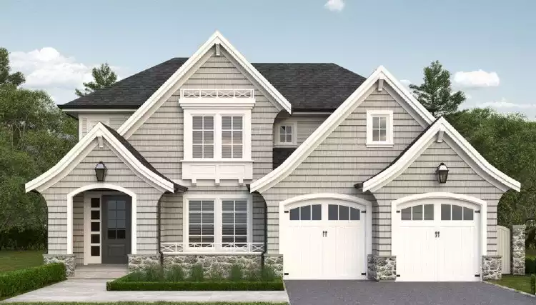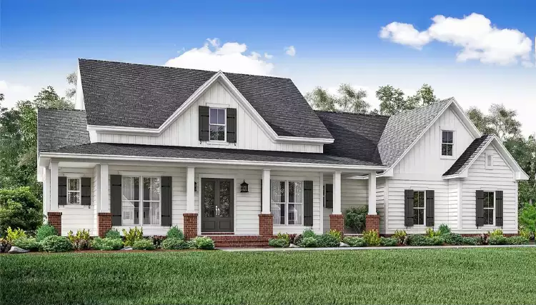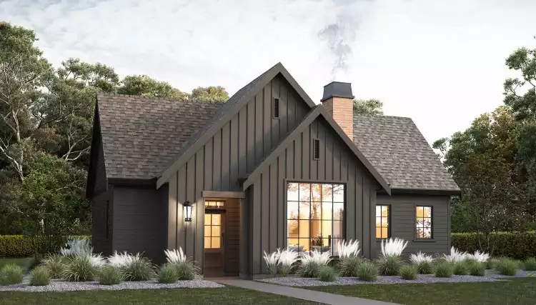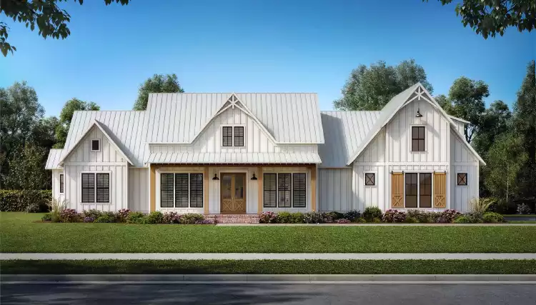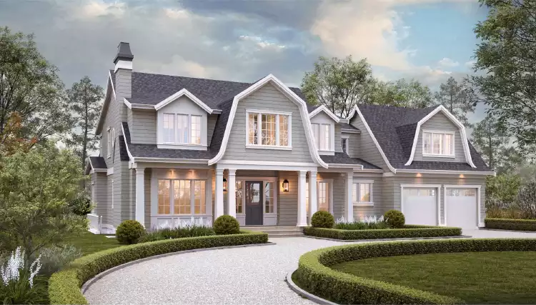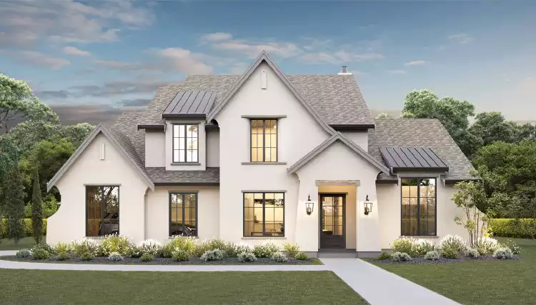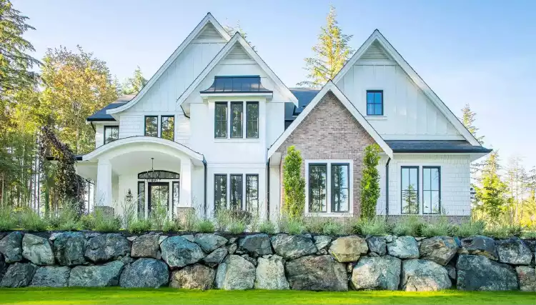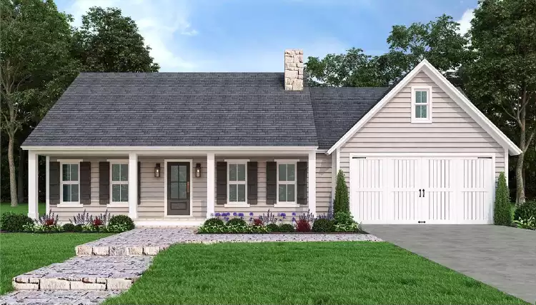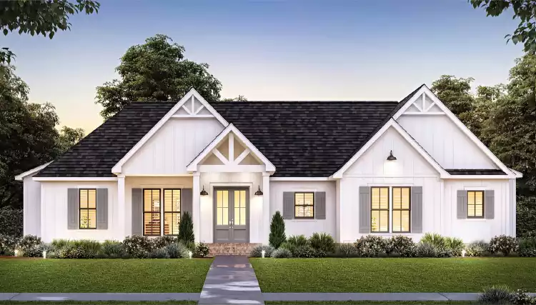Frequently Asked Questions
What is a traditional house plan?
A traditional house plan refers to a home with classic, historical, or old-world design elements. A wide variety of architectural styles fall under the traditional umbrella, including European, Craftsman, colonial, and farmhouse, but today's traditional homes are something different—they blend features into new designs that don't fit neatly into past archetypes! So, you may find modern interior layouts packaged into traditional exteriors and formally defined traditional layouts in homes of all styles.
How do traditional house plans differ from other plans?
Traditional house plans tend to have defined floor plans with rooms for specific uses, which is in contrast to modern design with open layouts that combine common areas into one larger space. Traditional homes have more walls, hallways, and alcoves to create this definition, and they also feature more historically accurate finishes like windows with divided lites and dressy lighting and plumbing fixtures.
What are some common features of traditional house plans?
Traditional homes typically include formal living and dining rooms, porches with columns, and gabled or hipped rooflines with dormers. Depending on the underlying historical style, they may have plenty of decorative elements or minimal ornamentation—just compare an elaborate Victorian or Craftsman design to a simple country home and you'll see why traditional house plans are so diverse these days! If a traditional design doesn't fully meet your vision, explore our full collection of house plans to find the perfect match for your lifestyle.
What kinds of materials are common in traditional house plans?
Given their historical nature, traditional house plans are commonly seen with masonry like stone and brick, stucco, shakes and shingles, and natural wood. Wood or wood-look doors, window frames, shutters, etc. help give the exterior classic curb appeal while interior beams add an authentic touch in the living areas.
Can traditional homes also be transitional?
It depends on the design, but absolutely! Our collection of traditional house plans is quite diverse, so we include homes that present traditional structural aspects in a more streamlined format that appeals to transitional enthusiasts. For example, a home with mixed exterior materials including brick, clean rooflines, larger than standard windows, and a defined interior could be both traditional and transitional.
Why do people prefer traditional house plans?
Everybody chooses their home design for a variety of reasons, and people who opt for traditional house plans are no different. Some people are drawn to a particular architectural style while others try to match their house to its neighbors to fit into an established area. Others focus on the formally defined interior, which creates a quieter floor plan compared to modern open-concept floor plans where noise travels easily through the space. Finally, some people just prefer having a functional home where there's a place for everything and everything in its place—no need to blur the lines and combine areas with distinct purposes.
Do traditional homes have grouped or split bedrooms?
They can have either! Many types of traditional homes featured grouped bedrooms back in the day, so there was a clear separation between living and sleeping quarters, but today's designers offer plenty of split-bedroom layouts to appeal to homeowners looking for more privacy and the flexibility to age in place (when considering two-story homes).
Where are traditional homes commonly built?
Areas and regions with longer histories—i.e. New England with its centuries of colonial and American influence versus the Pacific Northwest with its more recent establishment and younger, modern style—tend to have more traditional house plans. But that's not the end of the story, because everywhere has history. A traditional home in Massachusetts will likely present as a Cape Cod or Georgian while Victorian architecture stands out as the traditional choice on the West Coast. These days, it's best to build with your immediate area in mind to make sure your home fits in with the rest of the neighborhood.
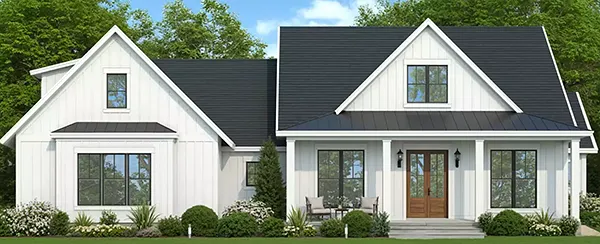


.png)
.png)
