Georgian & Symmetrical House Plans
If balance and symmetry are two things that you desire in your life, look no further than our perfectly proportioned Georgian house plans.
We have multiple sizes and exterior styles of symmetrical homes and Georgian architectural designs for you to choose from, all designed by our professional team of architects and designers. Symmetrical houses like Georgian homes also typically include beautiful and balanced window design, matching chimneys, moderately pitched roofs and a more traditional closed space interior. Many of our plans in this selection also feature modern interiors and magnificent kitchens. We have options ranging from one story frames up to three stories for those who want more space. If a Georgian house plan sounds perfect for your family, reach out to our expert team today for help finding the right one! Just send us an email, start a live chat, or call 866-214-2242 to get started.
Related plans: Traditional House Plans, Southern House Plans, Louisiana House Plans
Frequently Asked Questions
What is a Georgian house plan?
A Georgian house plan is one designed based on the architectural principals common during the reigns of George I, George II, George III, and George IV of England, who occupied the throne in succession from 1714 to 1830. This style is prevalent in cities all across the Eastern United States thanks to colonial history and is defined by tall, boxy structures of brick or stucco with exterior symmetry and traditionally partitioned interiors laid out around a fireplace.
How do Georgian house plans differ from other designs?
The Georgian style stands out as a subtype of colonial architecture and provides a more formal feel than today's homes. Georgian house plans are typically large, two or three stories, and have symmetrical shapes and windows around a centered entrance. If you're looking for a single-level layout, you'll find plenty with classic Southern inspiration these days!
What are common features of Georgian homes?
Georgian homes typically feature two- or three-story layouts, brick or stucco exterior walls, and facade symmetry from the shape of the structure to the positions of the windows/dormers/etc. Inside, you'll find formally defined interiors, central fireplaces, and luxurious finishes.
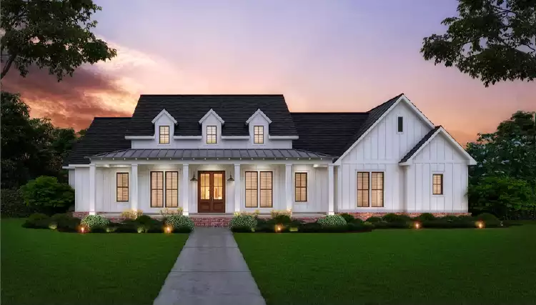
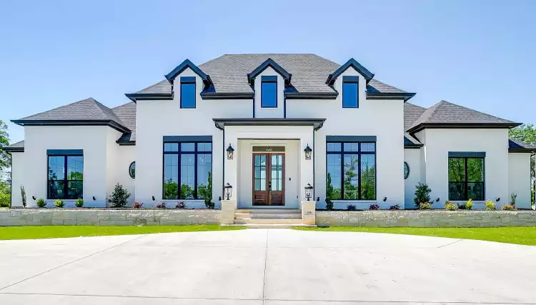
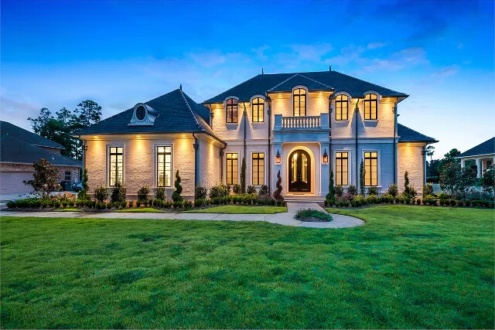
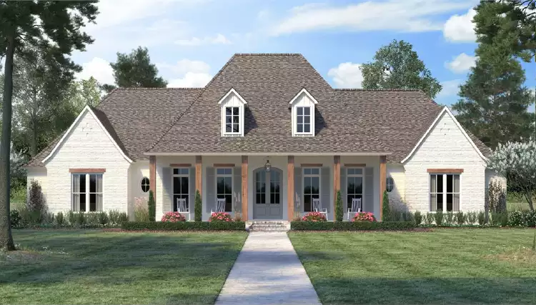
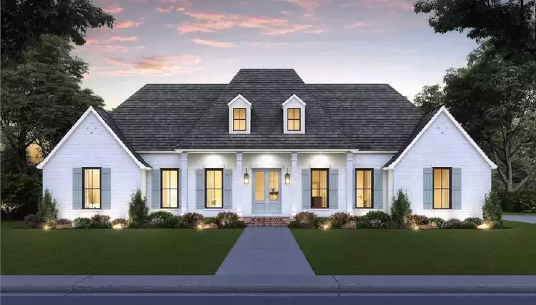
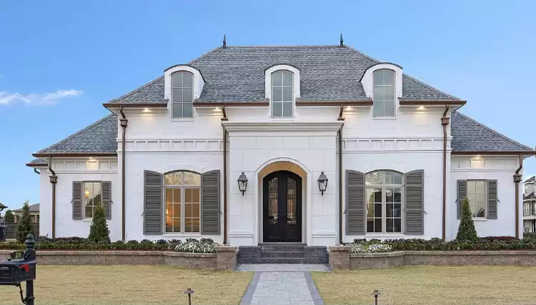
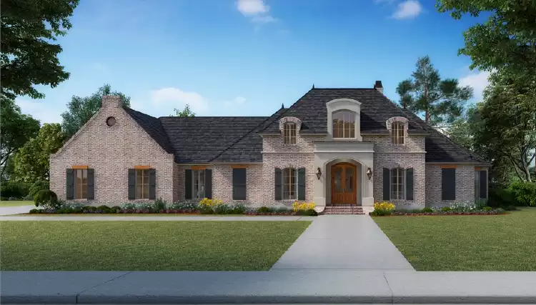
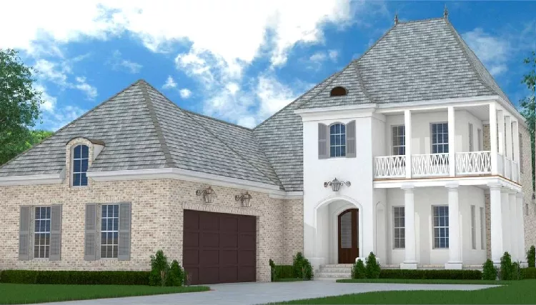
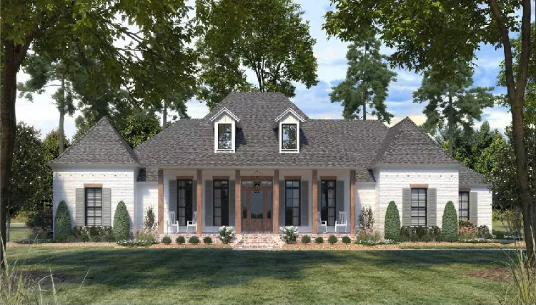
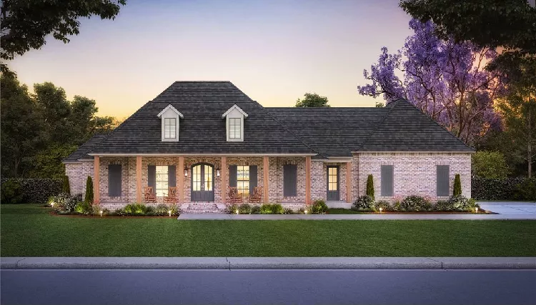
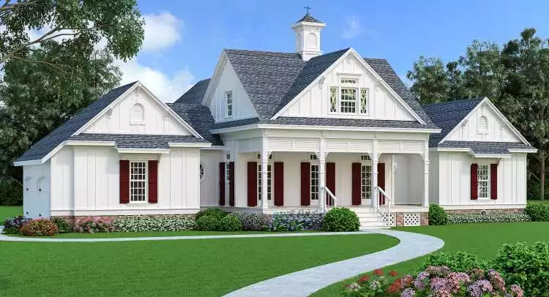
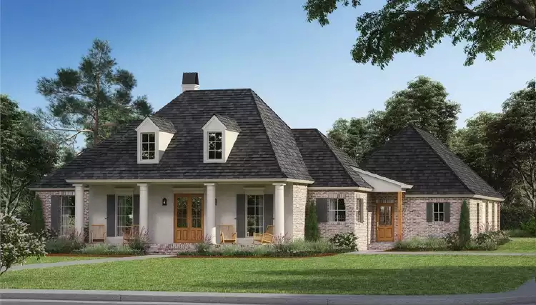
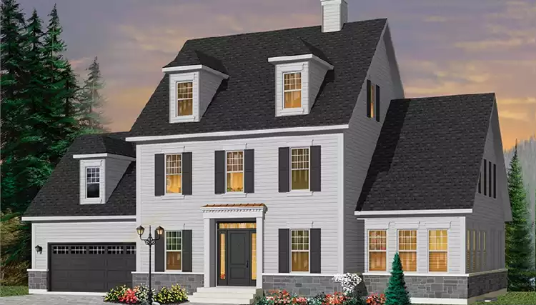
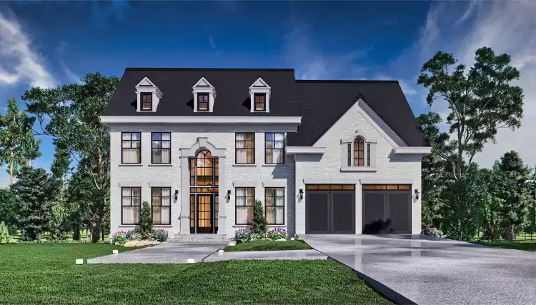
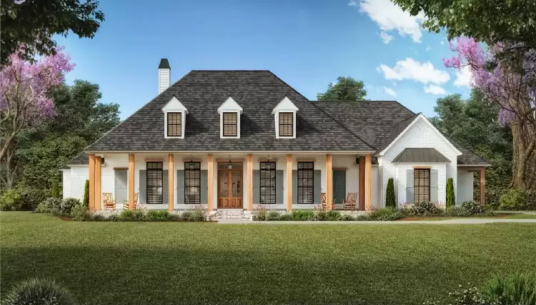
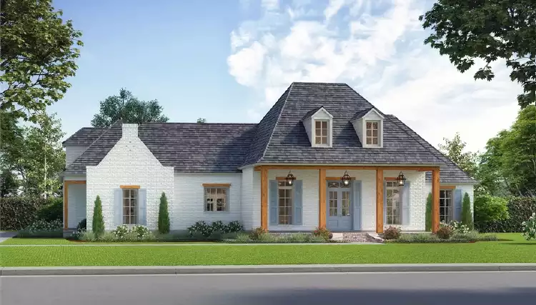
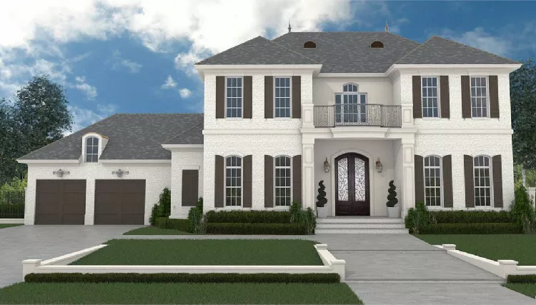
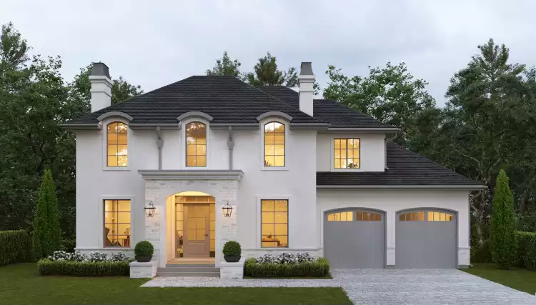

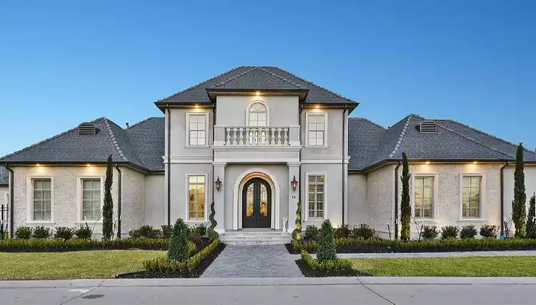
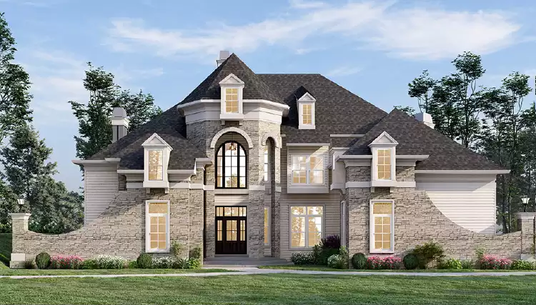
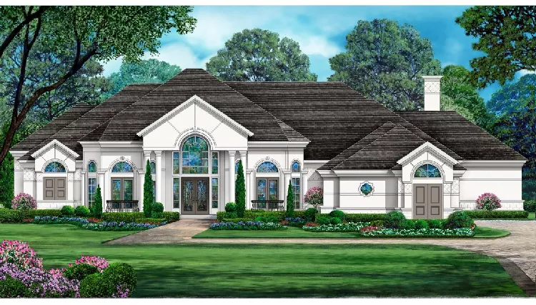
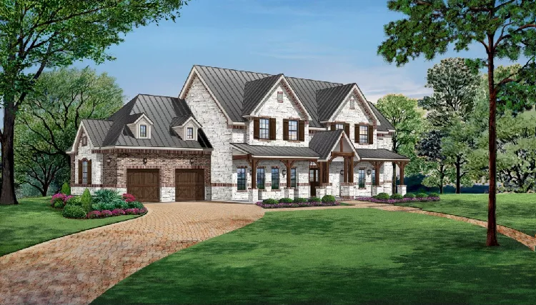
_m.webp)