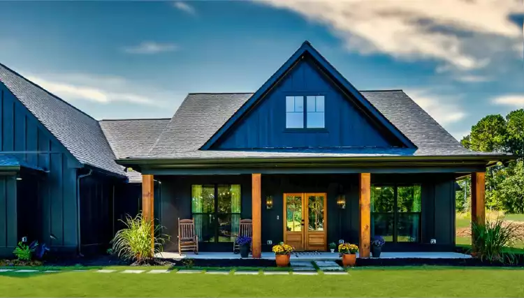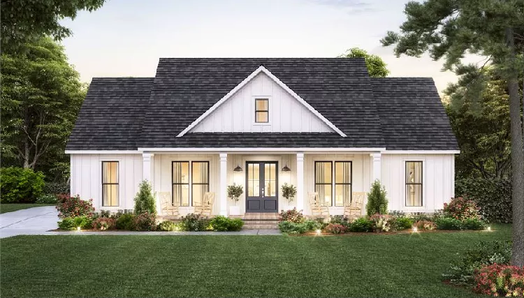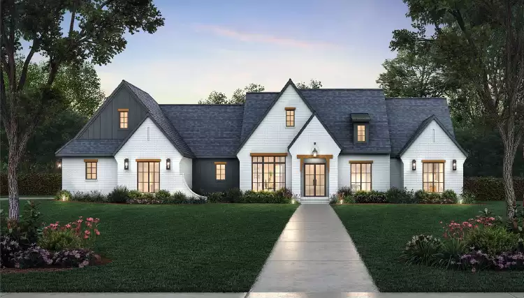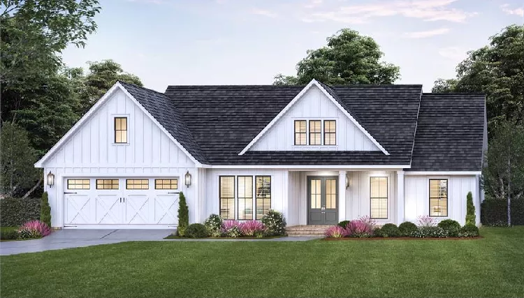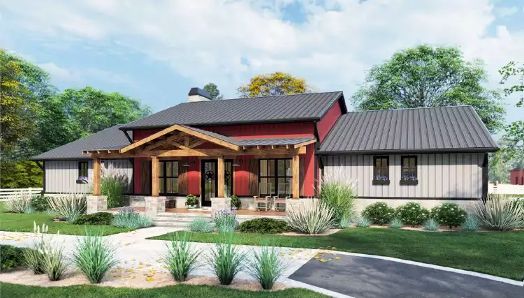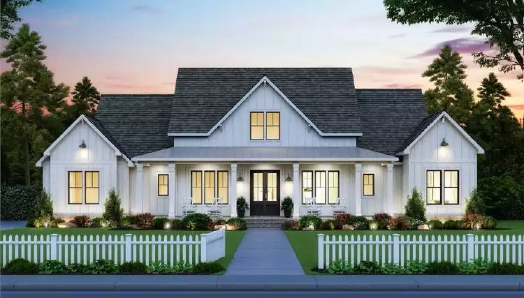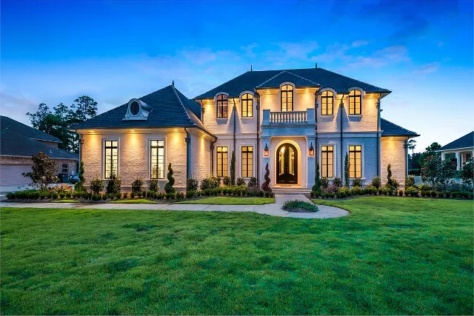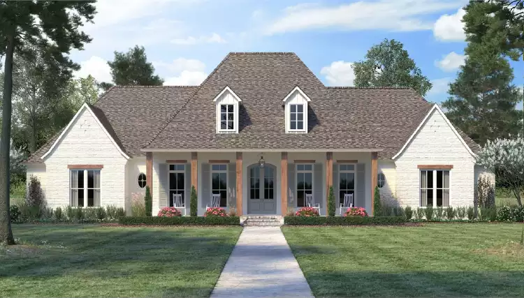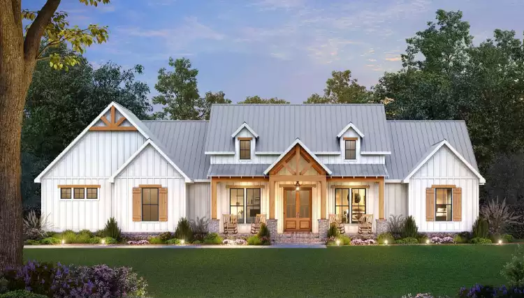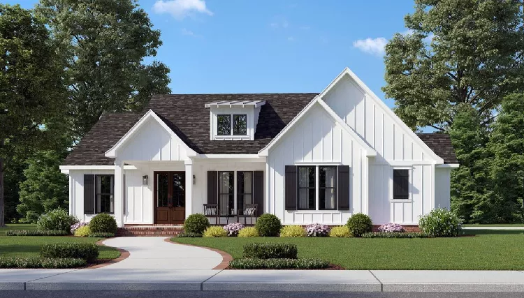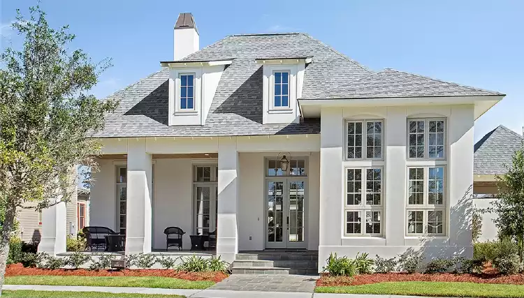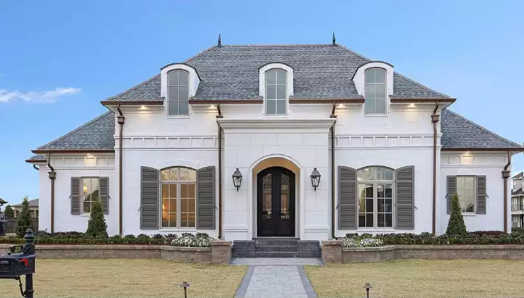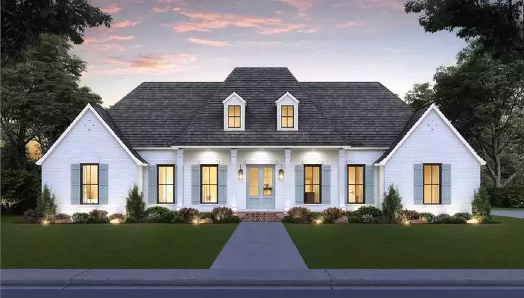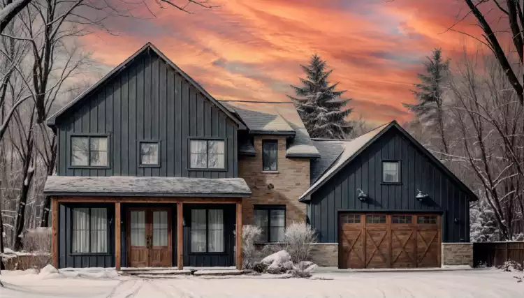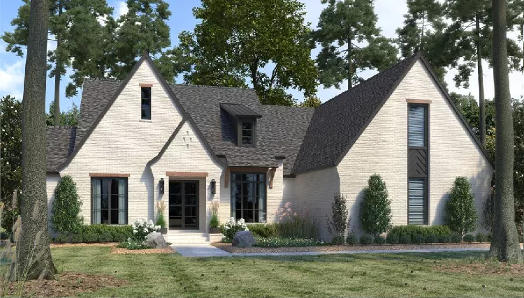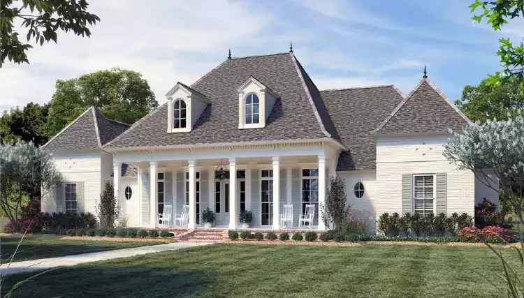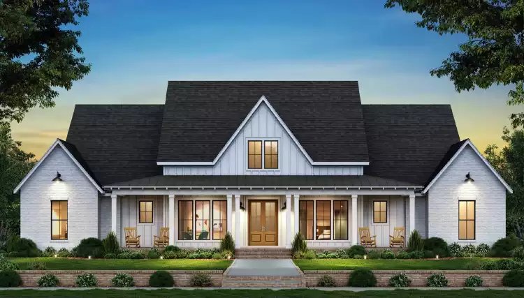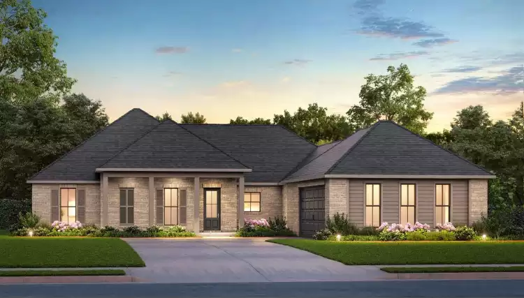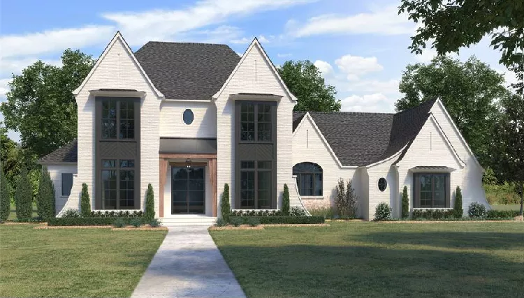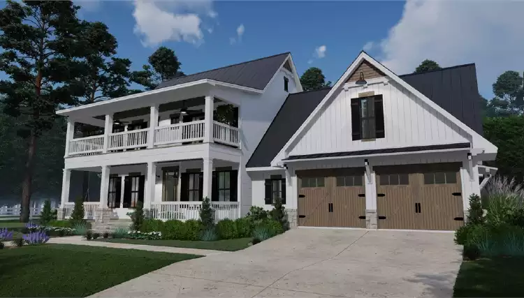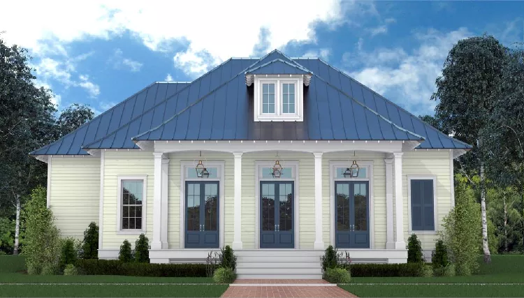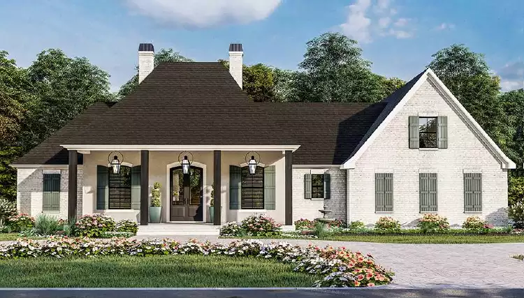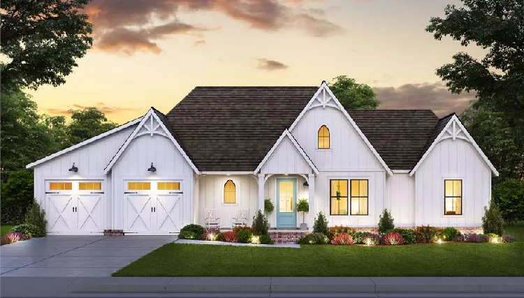Louisiana House Plans
Our Louisiana house plans will stand out in any neighborhood whether you're building in the Bayou State or elsewhere in the South.
Louisiana-style homes feature commanding façades with grand entrances and symmetrical windows and columns. High indoor ceilings promote better airflow in the humid climate, and the additional volume maximizes the refined feel of upper Southern society. Balconies and large covered porches allow owners of Louisiana house plans to take in the outdoors from the comfort of home whether they build in New Orleans, Baton Rouge, or anywhere else in the state.
Reach out to our team by email, live chat, or calling 866-214-2242 today and we'll find the best Louisiana-style floor plan with the space and features you need.
Frequently Asked Questions
What is a Louisiana house plan?
Louisiana has a diverse history, so you'll find a diverse array of Louisiana-style house plans—everything from simple cottages to grand plantation houses with classical style. The Acadian style is uniquely Louisianan and developed with French, Spanish, and Creole influence. These homes have balanced exteriors with symmetrical windows and porch columns/posts and hipped roofs with gabled dormers. They definitely strike a formal feel from the street despite their open interior layouts!
What are some common features of Louisiana house plans?
Louisiana house plans typically feature symmetrical façades with covered porches, hipped rooflines, and stucco or brick exteriors, although some newer builds feature lap/vertical siding these days. Inside, you'll enjoy high ceilings and the brightening effect of larger/taller windows. Many Louisiana house plans are only one story to prevent heat buildup, but properly ventilated two-story layouts are also available.
Are there any benefits to building a Louisiana house plan?
This architecture developed to address the climate of the state, so Louisiana house plans are uniquely suited to hot and humid conditions. With open layouts, high ceilings, and large windows to help move heat out and breezy covered porches that protect you from the sun and rain, you can find comfort wherever you prefer. You also can't deny the appeal of regional architecture—if you're building in Louisiana, one of these homes will fit right in and look timeless over the years, allowing it to maintain its property value long term.
