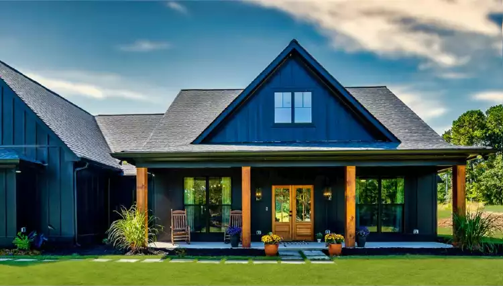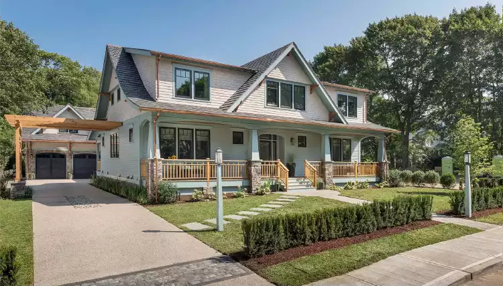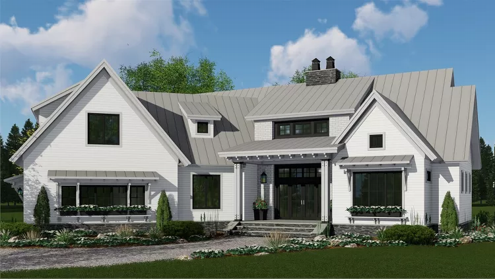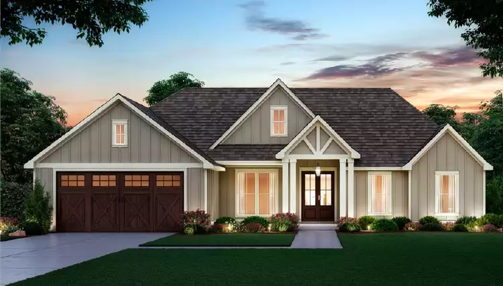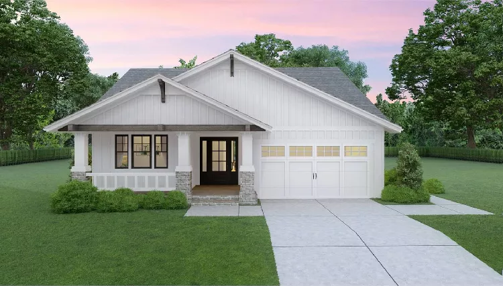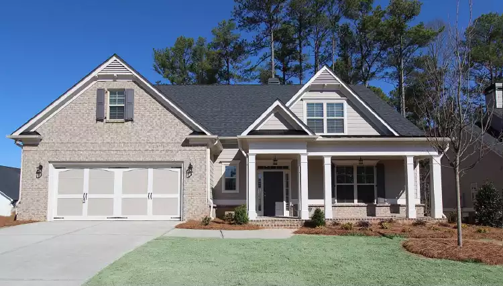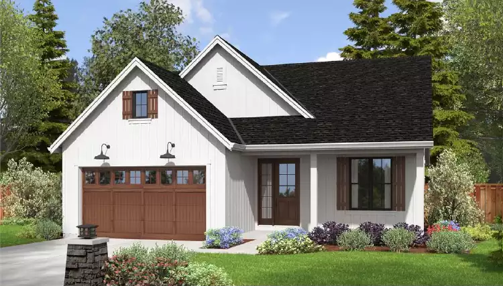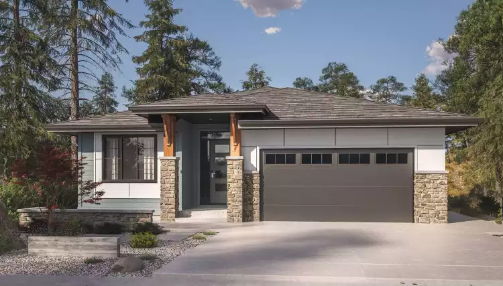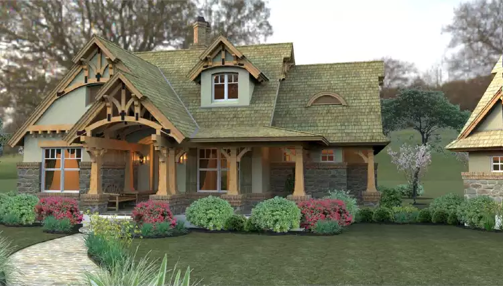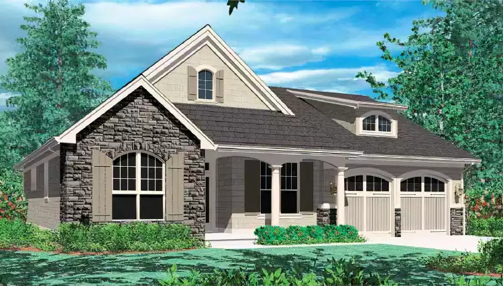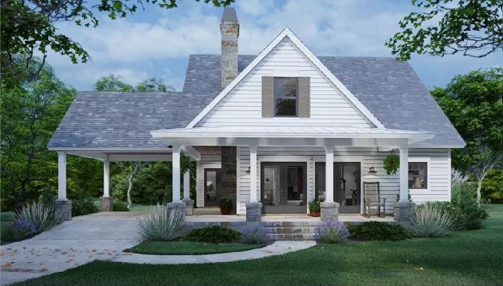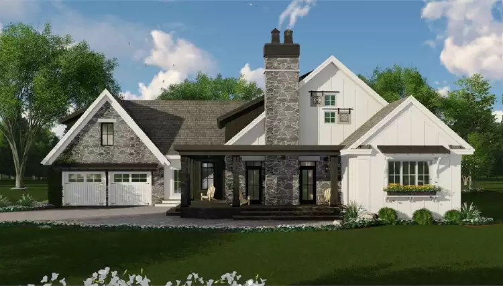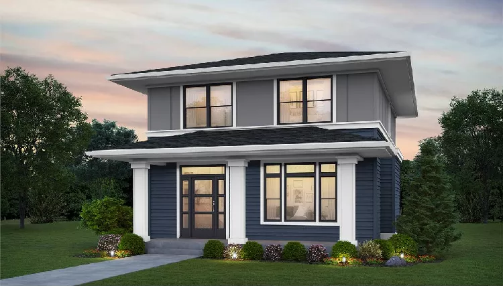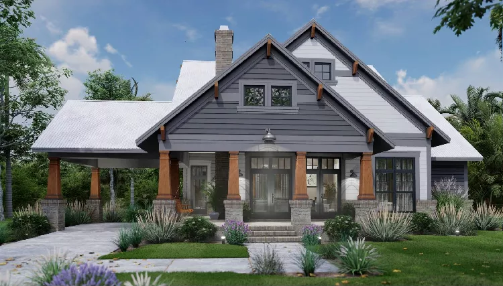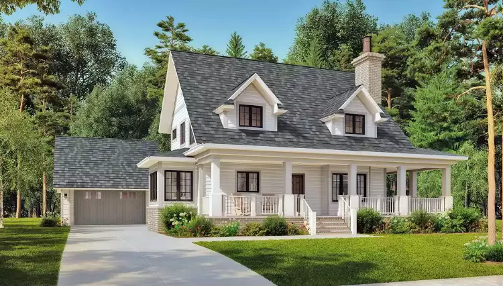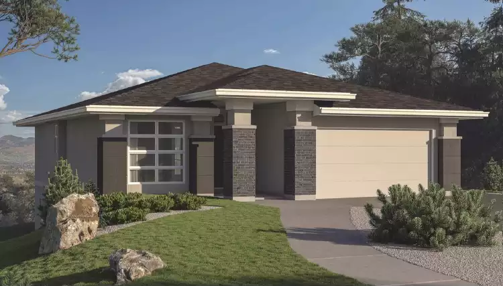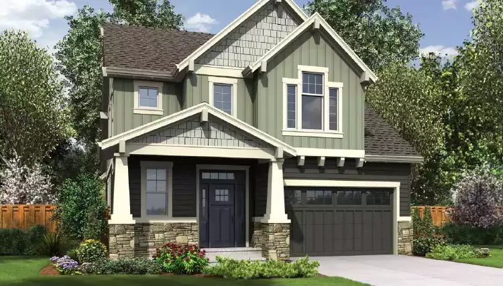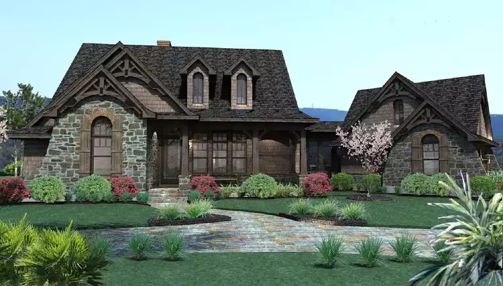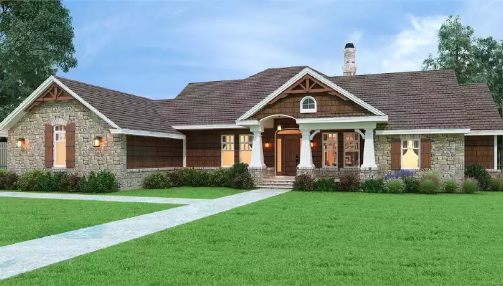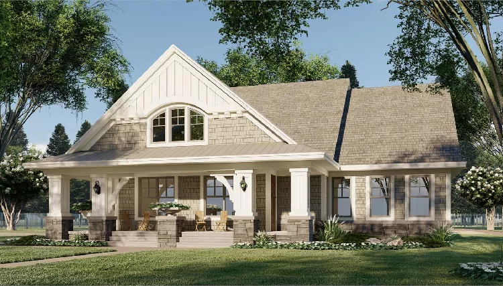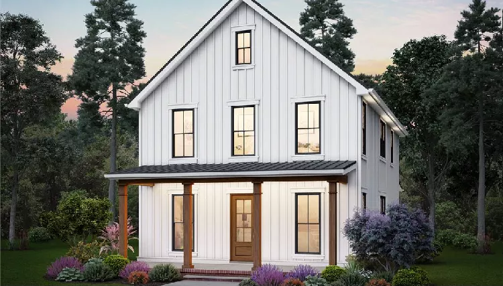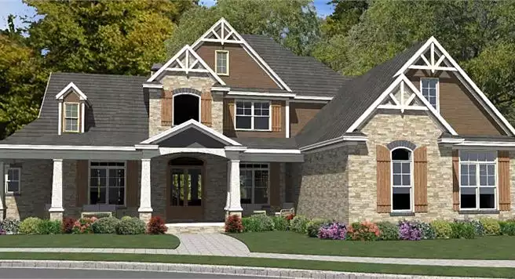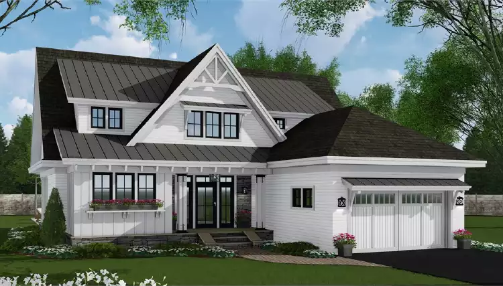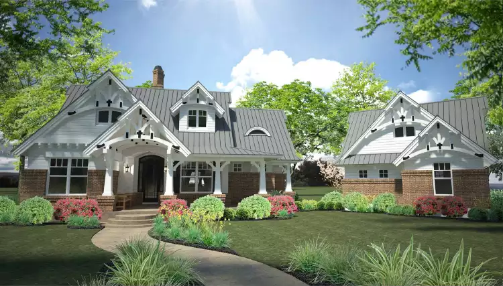Bungalow House Plans
Easy living and simple comfort are always in demand and our vast collection of bungalow floor plans offer that from small and affordable to larger bungalows for luxurious living.
Our bungalow home plans are designed to be flexible for any sized lot, especially in the middle of urban/downtown areas, and can easily support future additions and major modifications in the case of a growing family or budget. Bungalow floor plans have seen steady demand over the decades, and it’s easy to see why. Boasting trademark pitched rooflines and spacious front porches, you won’t be short on space or the ability to truly customize your bungalow house plan with our selection of bungalow house designs. Here at The House Designers, we’re experts on bungalow house plans and similar architectural designs. That’s why we offer a wide variety of exterior bungalow styles, square footages, and unique floor plans to match your preferences and budget. Let our bungalow experts handle any questions you have along the way to finding the perfect bungalow house plan for you!
Related plans: Cottage House Plans, Spanish House Plans, Southwestern House Plans
Frequently Asked Questions
What is a bungalow house plan?
A bungalow is typically a smaller, one-story home with a sloped roof and Craftsman decorative elements. This home style originates from the Bengal region of South Asia, where heat and high levels of precipitation influenced its basic design. Colonial Britain adopted the style, merged it with the Arts and Crafts movement of the time, and spread it far and wide. Now, you'll find a wide variety of bungalows all around the world, tailored to the needs and tastes of different landscapes!
How do bungalow house plans differ from other plans?
Bungalow house plans are smaller and simpler than most other plans and make great modest family homes. They're uniquely able to adapt to urban, suburban, and rural locations, too, so you really will find them everywhere!
What are some common features of bungalow house plans?
Bungalows have compact one-story designs with open, flowing floor plans. On the exterior, expect to see a low-pitched roof with gables and dormers, covered porches with wide overhanging eaves, and plenty of rustic charm from natural finishes like stone and wood.
