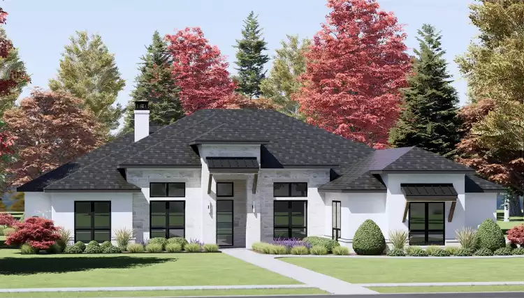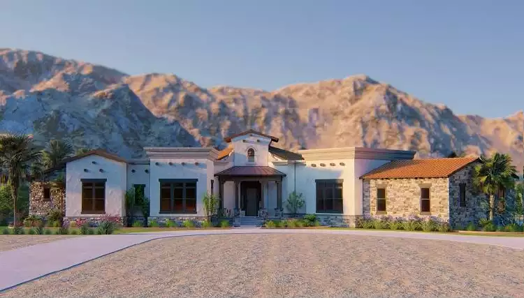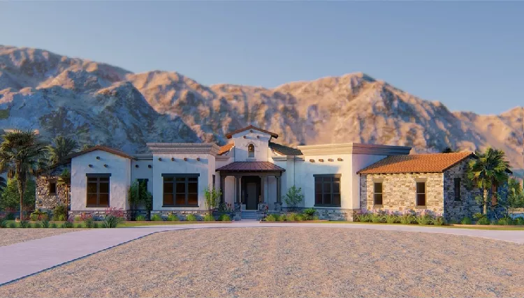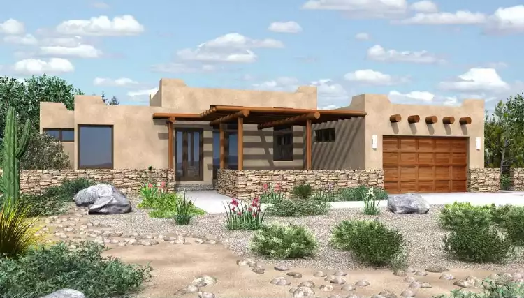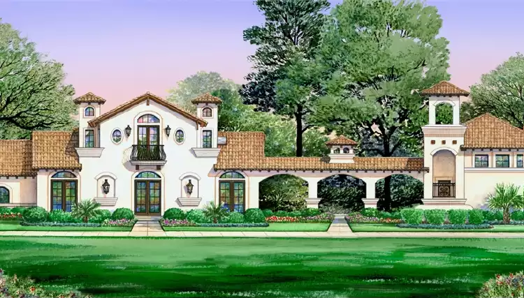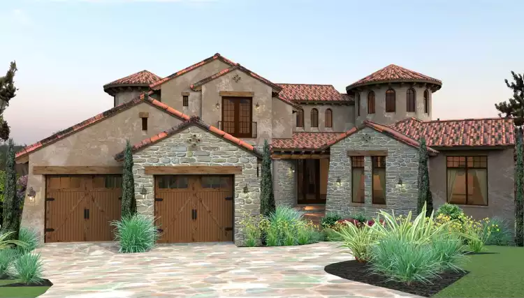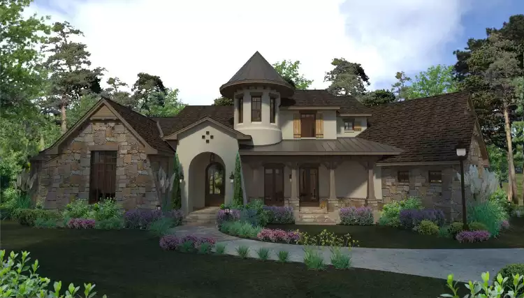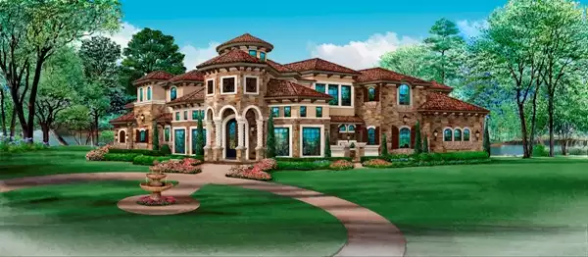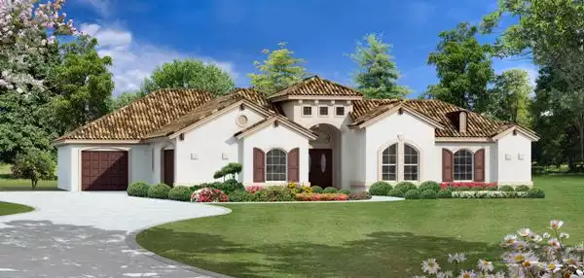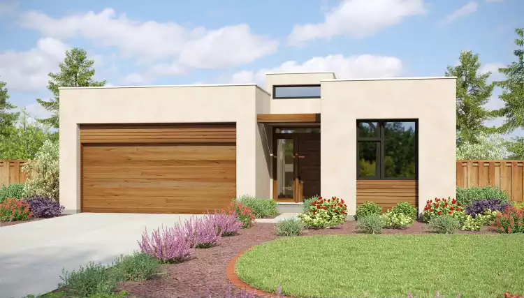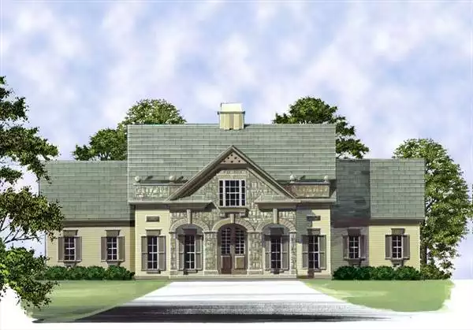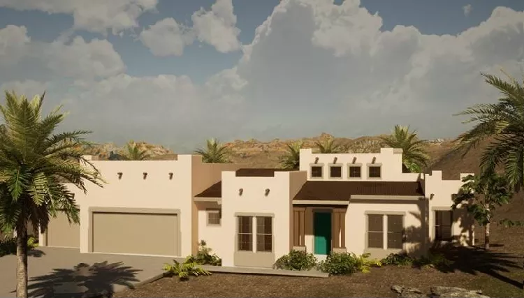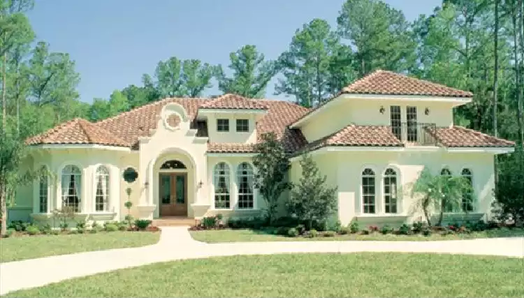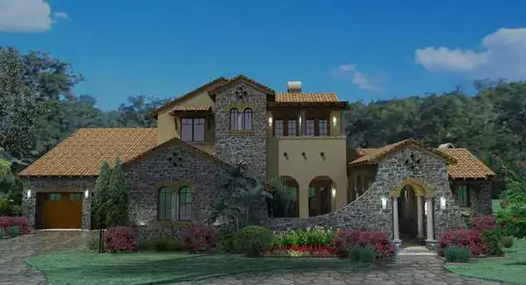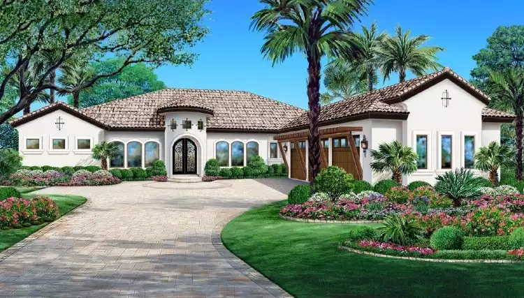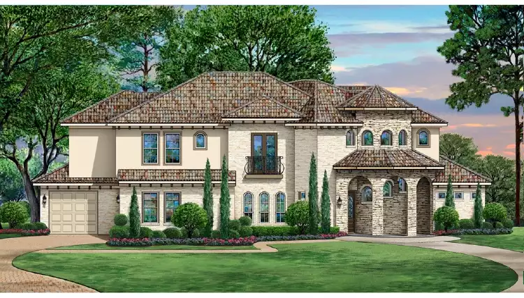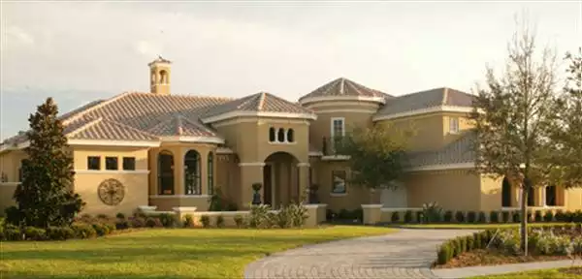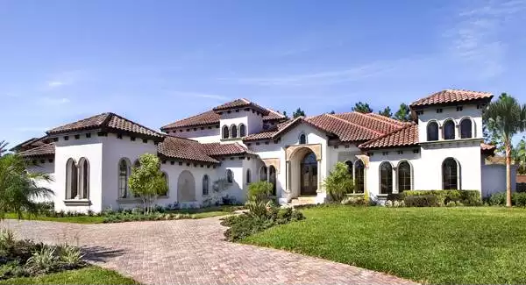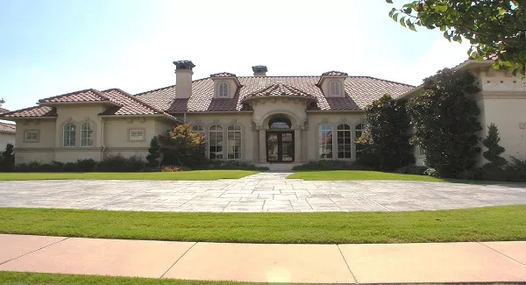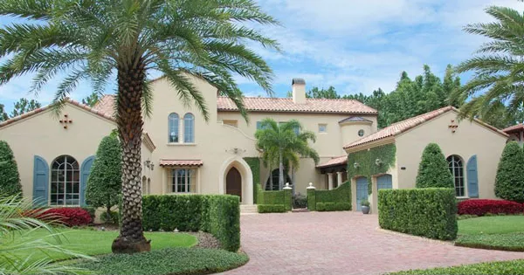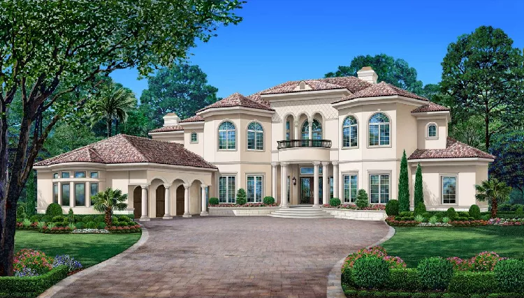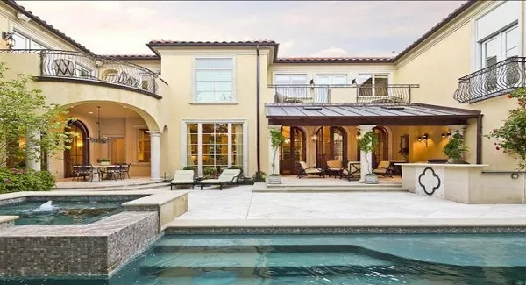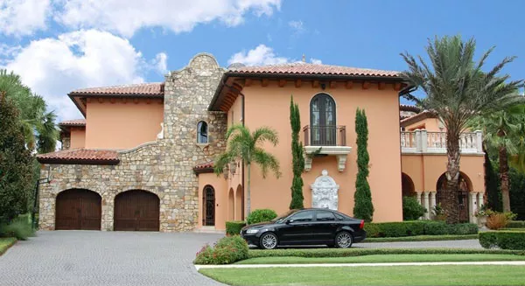Spanish House Plans
Our Spanish house plans come in many different styles from simple casitas to magnificent Spanish mission-style estates.
Spanish house plans share similarities with our Southwest designs with their use of adobe and stucco textures, but Spanish style houses tend to include open-concept floor plans with vaulted ceilings often accented by natural wood beams. Exteriors are often adorned with multiple smaller windows surrounded by beautiful arches and columns. Many of our Spanish house plans have interiors that have easy access and open up to large open and enclosed patios and courtyards to provide added outdoor living space. We’re here to help you find the Spanish home of your dreams and can offer assistance if you'd like to modify any of our house plans. Reach out by email, live chat, or phone at 866-214-2242 and we'd be happy to provide a complimentary house plan search to meet your needs, budget and lot.
Related plans: Tuscan House Plans, Southwest House Plans, European House Plans
Frequently Asked Questions
What is a Spanish house plan?
A Spanish house plan is one that draws style inspiration from the architecture of Spain and the Spanish colonies in North America. These homes blend traditional Mediterranean flair with elements from the new world—they often include adobe or stucco walls, tile roofs, arched windows and doorways, and rustic wood and wrought iron finishes.
What are the characteristics of a Spanish-style home?
Spanish homes come in a variety of shapes, sizes, and styles, depending on their location. They feature adobe or stucco walls and rustic wood touches across the board, but you'll find some with flat roofs in the desert Southwest while coastal locations have tile roofs. Arched doorways and windows are common in historical Spanish Mission areas while rectangular openings are preferred elsewhere. In any case, these house plans typically have patios and courtyards to take advantage of sunny weather.
Where are Spanish homes commonly built?
Most Spanish homes in the United States are built in Florida and California, places with colonial and mission history going back centuries. These states also have sunny coastal climates similar to Spain, so these homes adapt particularly well to the conditions. Spanish architecture is popular across the Sun Belt, though, so don't be surprised if you see it in Georgia, Texas, Arizona, or New Mexico!
