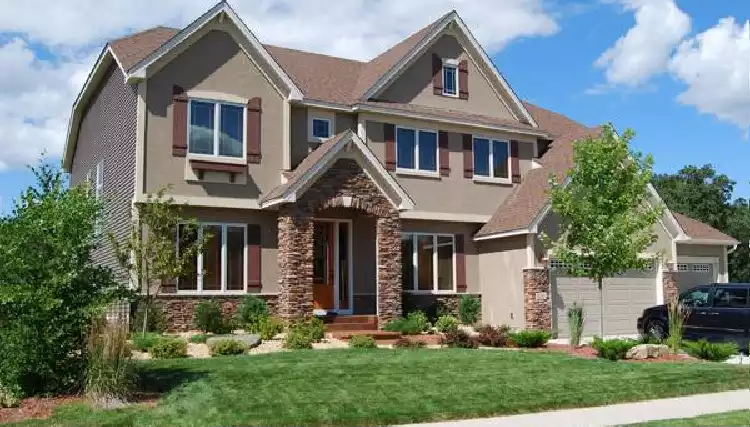Tuscan House Plans
Live life under a Tuscan roof with one of our expertly designed Tuscan style house plans.
The natural beauty of central Italy is flawlessly incorporated into the design of each of our Tuscan style home floor plans. Tuscan architecture typically includes stone and/or stucco siding with beautiful arched openings and doorways. Rustic lines and earth tones work into both the interiors and exteriors of our Tuscan house plans to create that famous sense of relaxation and refinement. These homes are designed to provide airy shelter during the warmer months while taking advantage of the land you’ve chosen to build on. Our Tuscan home interiors are typically charming and simple, with kitchen-focused layouts that can easily support large refrigerators as well as providing for your wine storage needs. Reach out to our team of Tuscan house plan specialists today to find the perfect floor plan for you! We can be reached by email, live chat, or phone at 866-214-2242.
Spanish House Plans, Mediterranean House Plans, Southwest House Plans
Frequently Asked Questions
What is a Tuscan house plan?
A Tuscan house plan is designed based on the architectural aesthetics of the Tuscany region of Italy. This style is included in the broader Mediterranean category, but it has its own distinct characteristics including low-pitched tile roofs, rustic stonework inside and out, and tall narrow windows reminiscent of what you'll find in villas in the Italian countryside.
What makes a Tuscan plan unique?
Tuscan home plans stand out from others for a variety of reasons. First, they're exceptionally earthy thanks to their use of stucco and stone siding, terracotta tile roofing, and exposed wood beams and other elements. They also tend to feature dark metals like wrought iron and oil-rubbed bronze to support a rustic vibe. Their interiors are traditionally defined yet breezy for natural cooling in a warm climate.
What are some common features of Tuscan homes?
Tuscan homes are incredibly diverse, with square and round construction elements, gabled and hipped rooflines with tile roofing, and all kinds of breezeways and courtyards built into the floor plans. They feature rustic natural materials like stucco, stone, and wood. Arched windows and doorways and wrought iron finishes help complete the authentic rustic Mediterranean look.
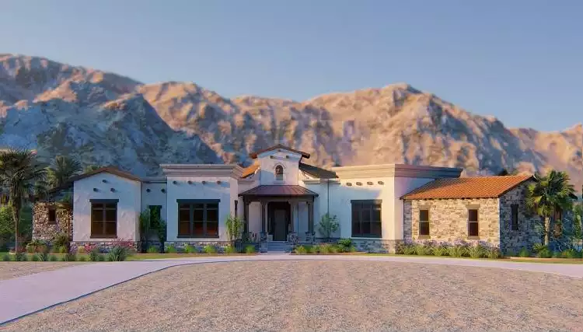
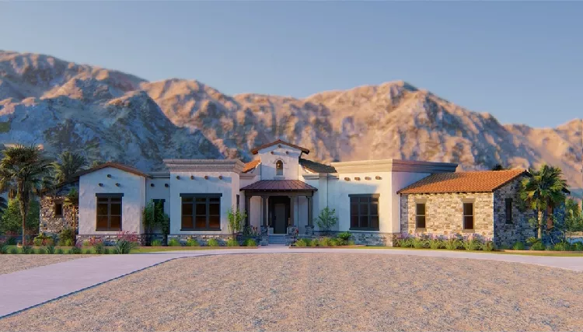
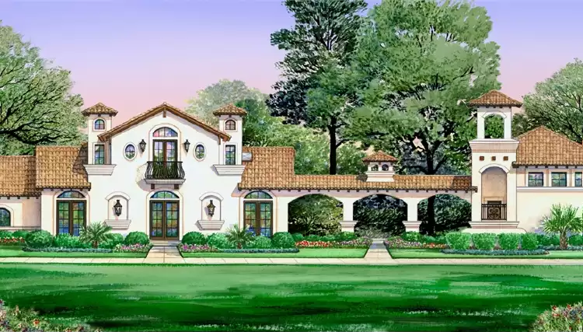
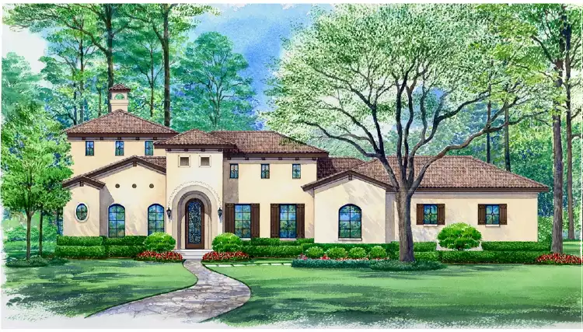
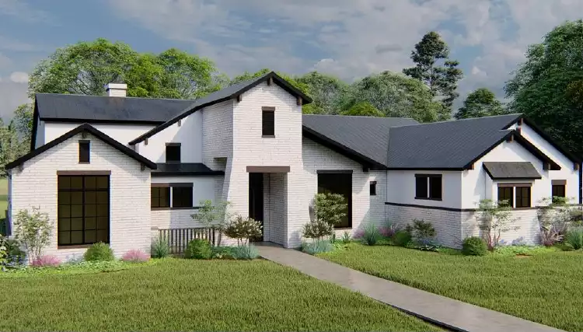

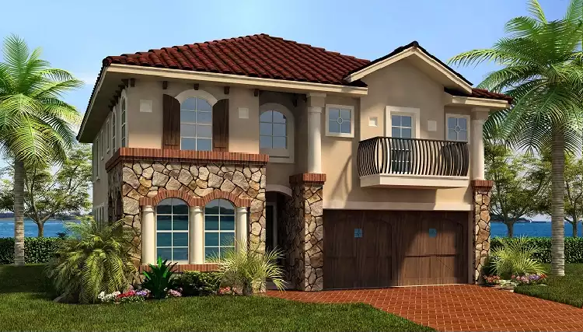
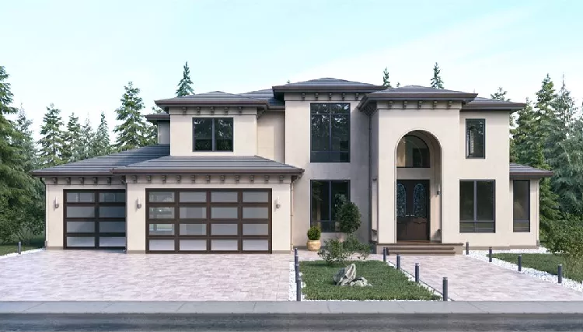
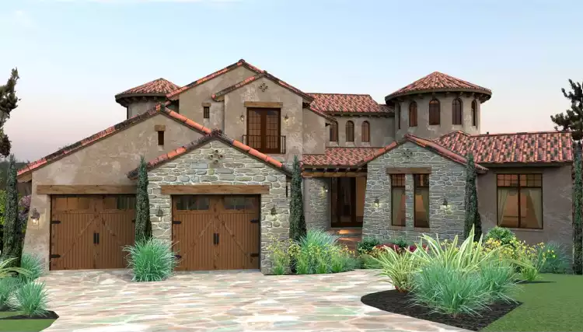
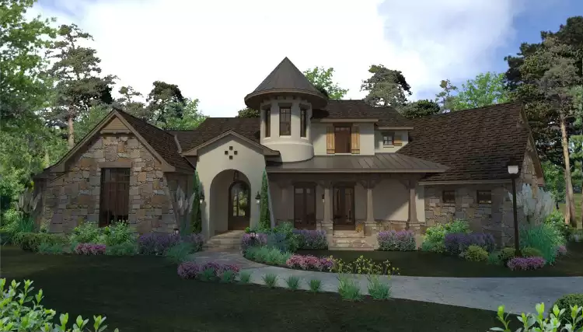
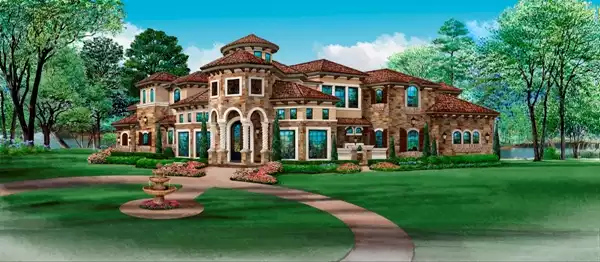
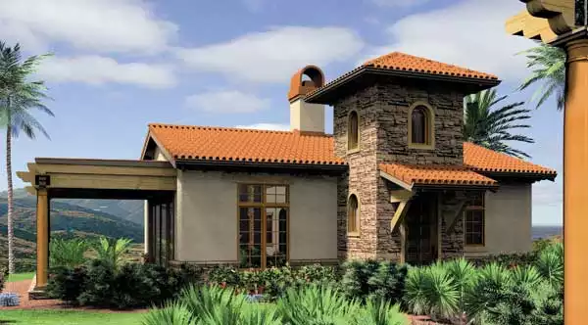
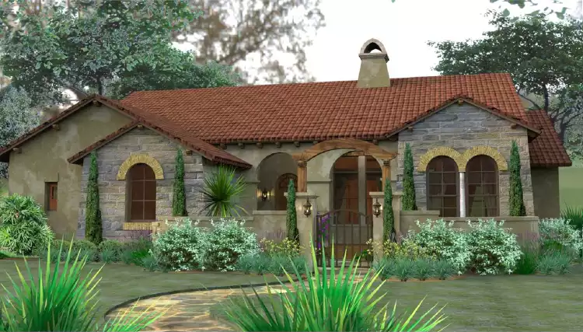
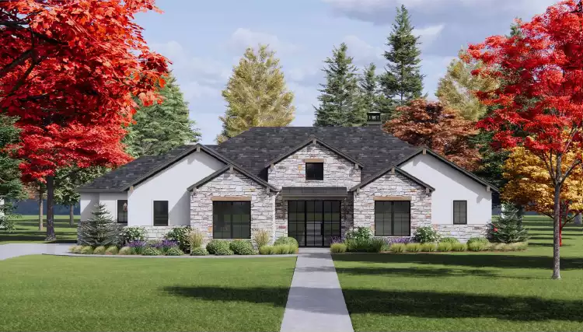
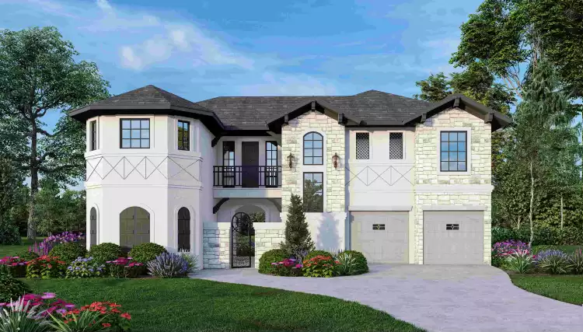
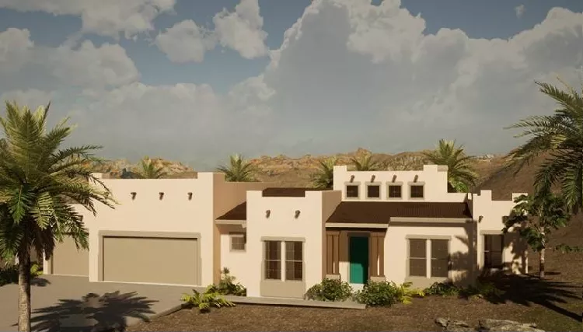
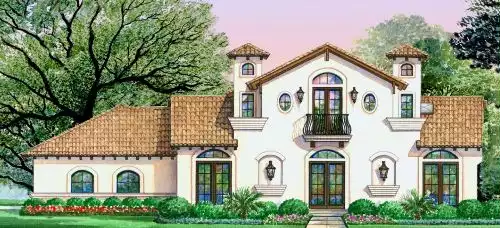
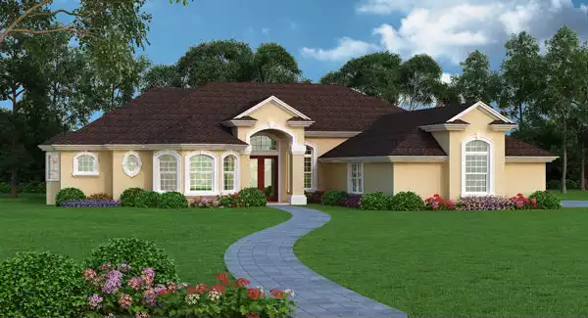
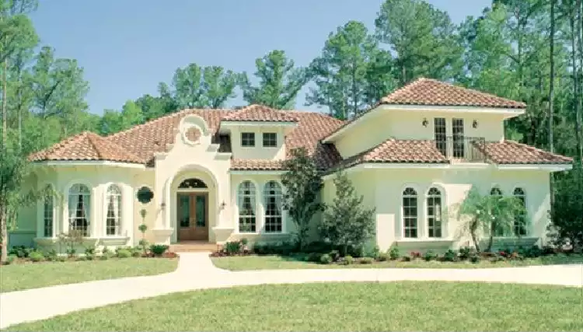
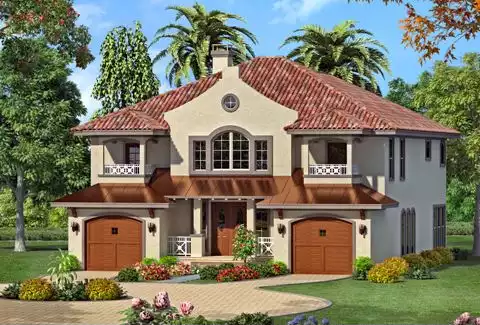

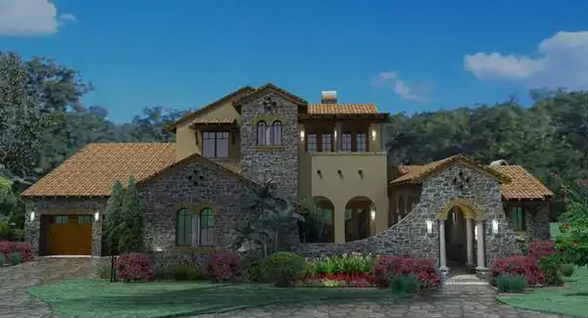
_m.webp)
