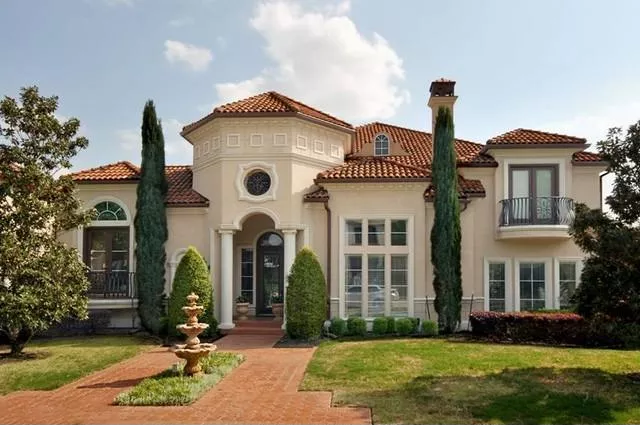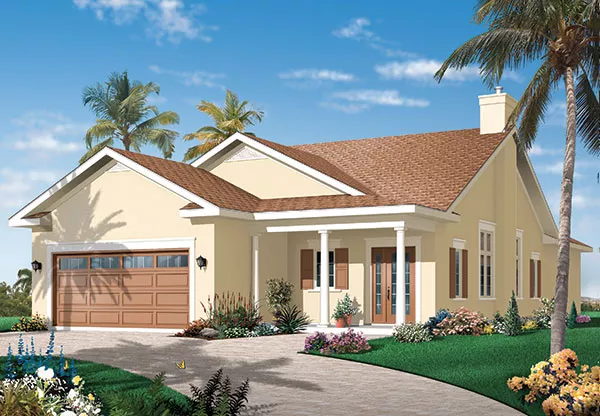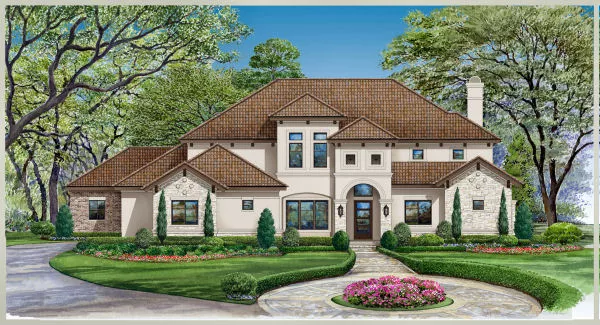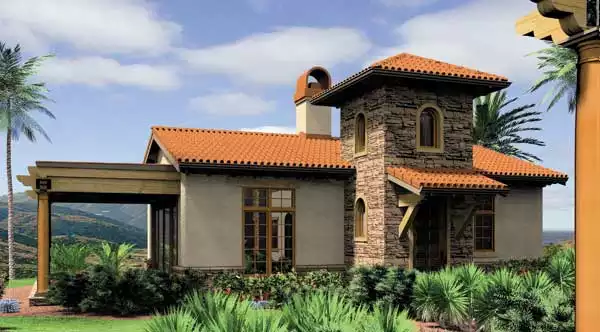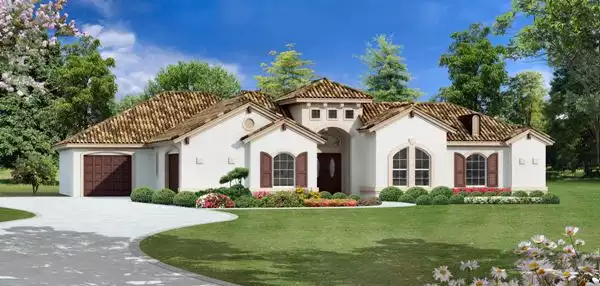Mediterranean House Plans
Mediterranean house plans get their architectural inspiration from countries bordering the Mediterranean Sea like Spain, Italy Morocco, and Greece and embody elements of old-world warmth and elegance.
Mediterranean home plans you'll find on our site are designed to be durable to hold up to a variety of different climates. One of the many details that designates Mediterranean design is the distinctive roof style which is typically a combination of low pitched hip and flat style roofs with red tiles usually made from baked clay or terracotta which helps with heat insulation. Popular features in our Mediterranean home designs include cream or beige stucco facades, broad overhanging eaves, wood exposed beams, large windows, curved archways, decorative, iron balconies and large patios and courtyards like Mediterranean homes you'd see on the Amalfi Coast or the Costa del Sol. One of the most famous U.S. Mediterranean homes is Hearst Castle formally known as La Cuesta Encantada in San Simeon California designed by architect Julia Morgan. If you need help finding your Mediterranean home plan, email, live chat, or call us at 866-214-2242 and we'd be happy to help.
Related plans: Tuscan House Plans, European House Plans, Spanish House Plans
Frequently Asked Questions
What is a Mediterranean house plan?
Mediterranean house plans are those designed based on the architecture developed around the Mediterranean Sea. This style primarily draws from Spanish and Italian homes, but you'll find elements from other regions included as well. Mediterranean house plans are designed for warmer climates and waterside locations, so they're particularly popular in the American Sun Belt and along the coasts of California and Florida.
What are the characteristics of a Mediterranean home?
Mediterranean homes are known for their use of natural materials. They typically have stucco exteriors and tile roofs. You'll find wood featured in beams, doors, and other finishes. Warm and dark metals are preferred for fixtures. Mediterranean architecture also offers airy floor plans with arched doorways, courtyards, breezeways, balconies, and other design features that provide natural ventilation.
What are the advantages of a Mediterranean home?
Mediterranean homes are ideal for warm climates because they're designed for natural cooling and offer outdoor living space. Their distinctive exteriors with light stucco and tile roofing help reflect the sun to reduce heat gain. Breezy interiors allow air flow, and many plans have courtyards that provide outdoor space even in tight neighborhoods where a full yard may not be possible. The Mediterranean category has incredibly diverse floor plans, so look no further if you want a unique home!
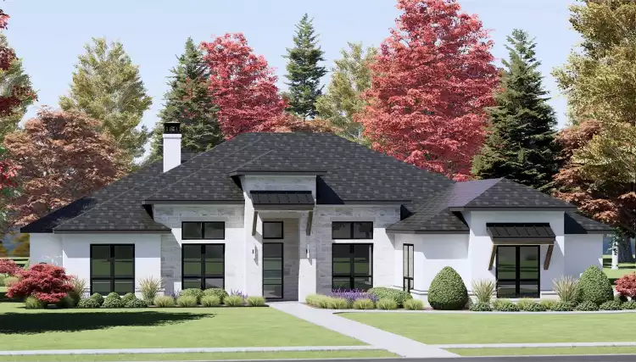
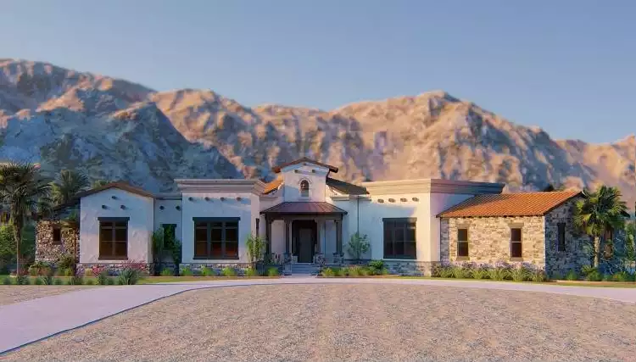
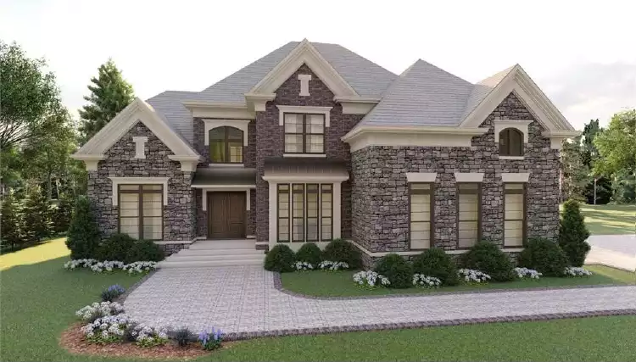
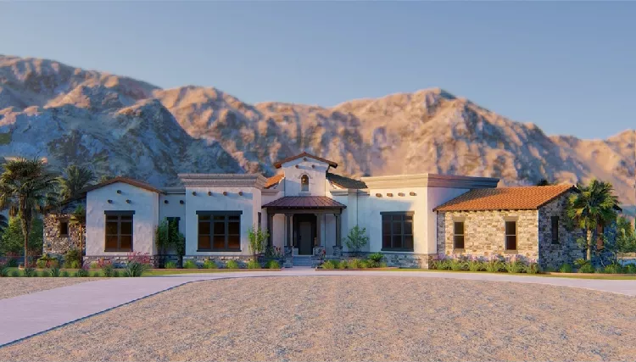
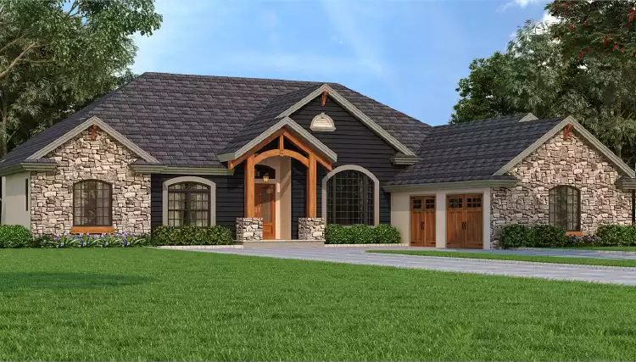
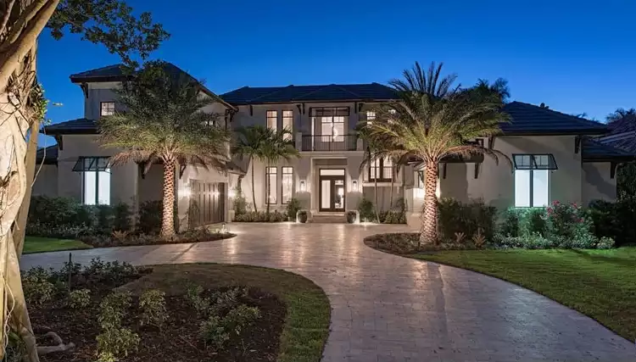
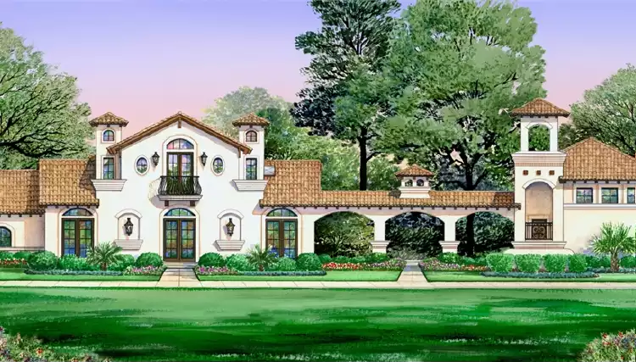
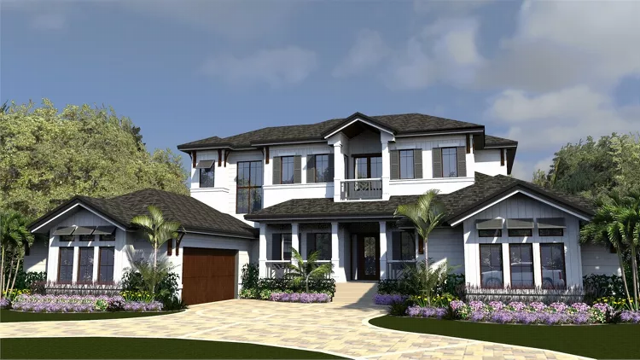
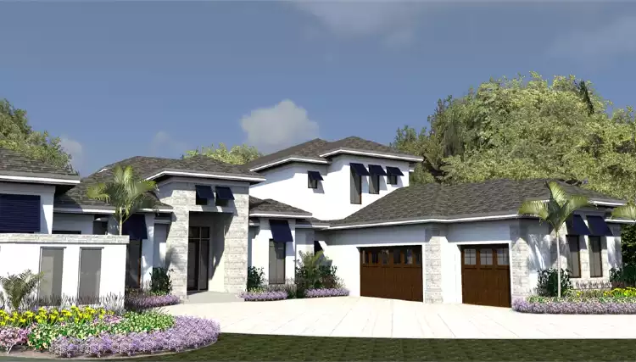
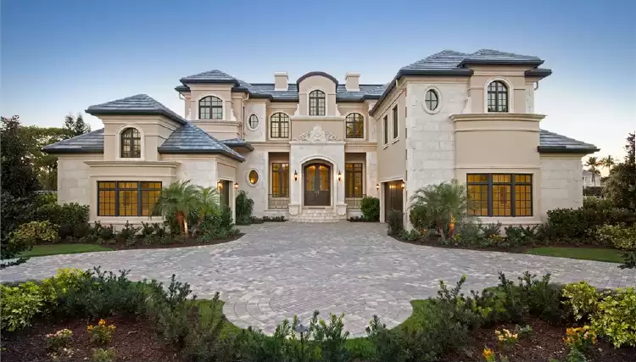
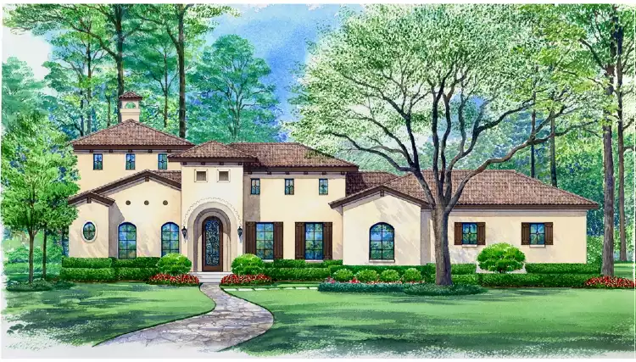

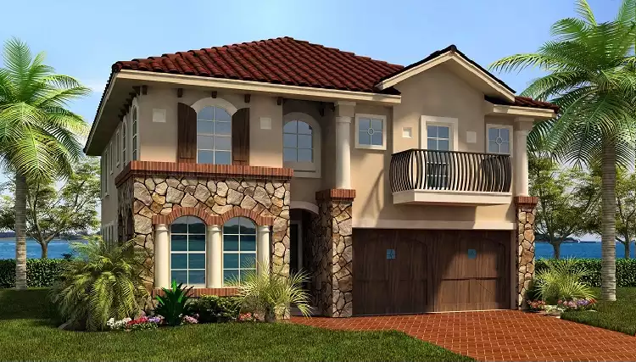
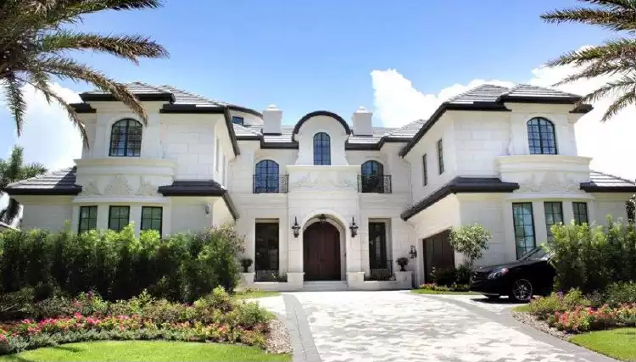

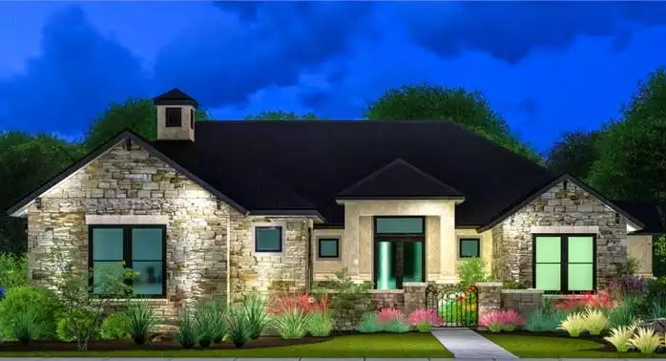
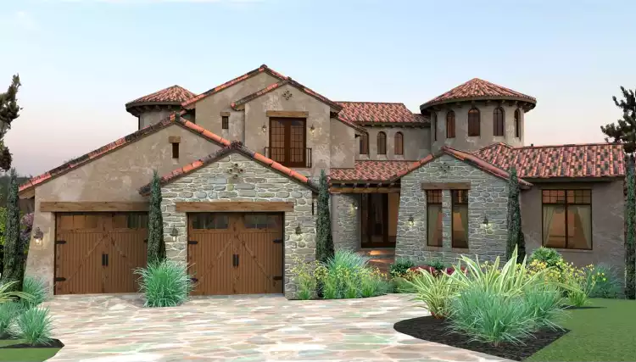
_m.webp)

