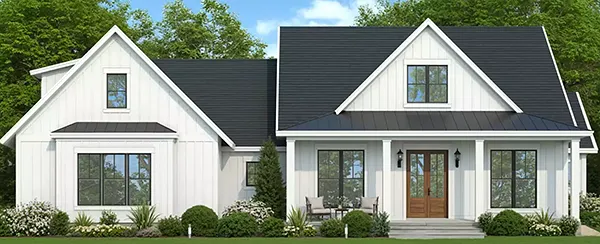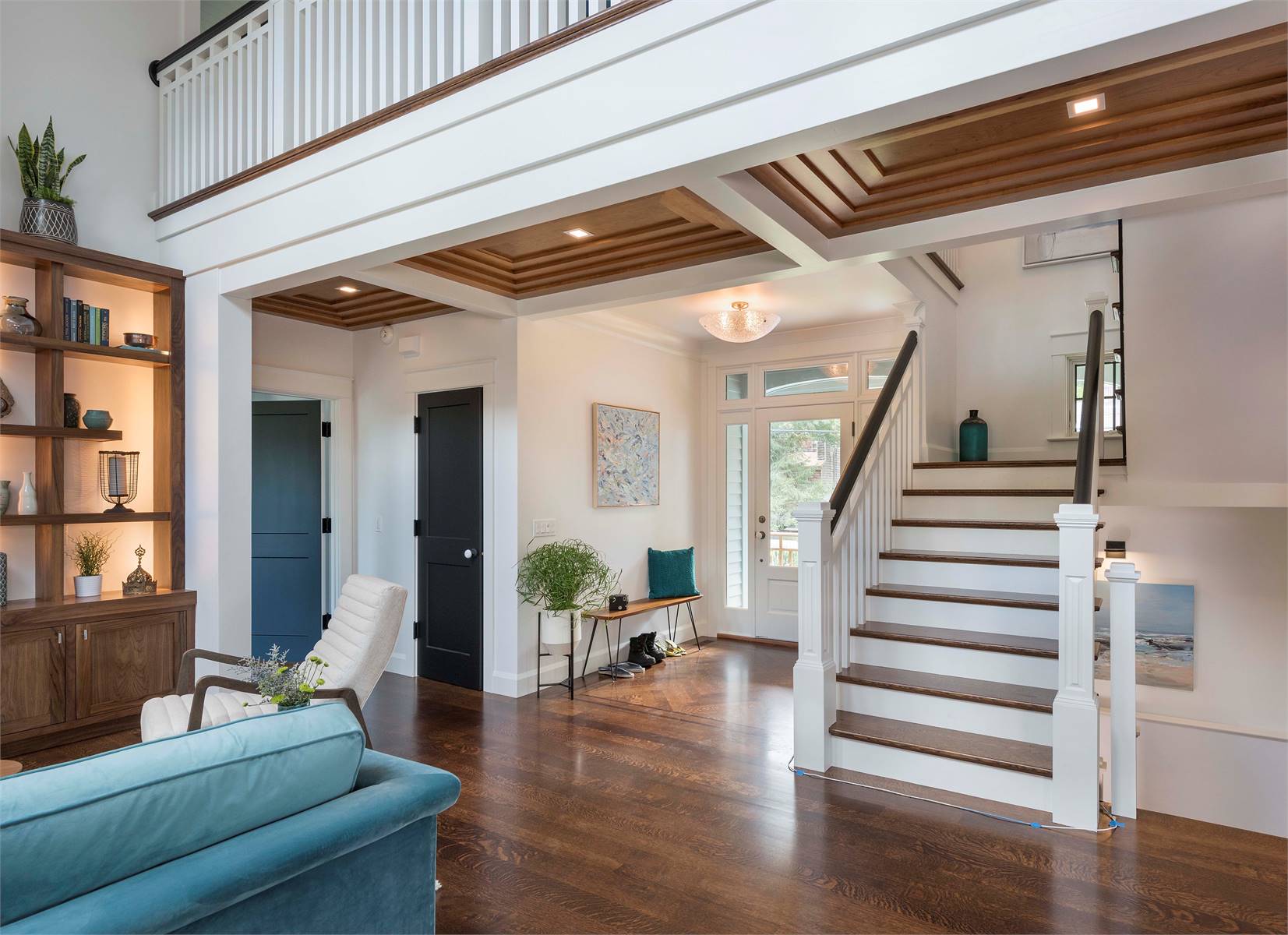Get discounts,
promos, see our
newest plans
and more!
promos, see our
newest plans
and more!
+ 15% off any plan
Thanks for
signing up!
Use Code:
SIGNUP15
And save 15% off any plan!
Check your email for details.
CLOSE





