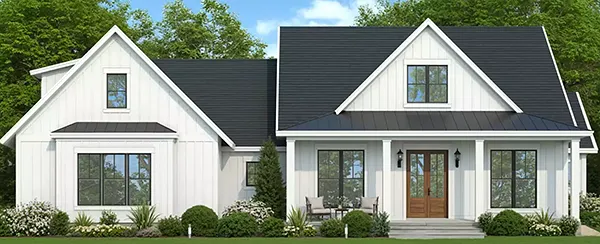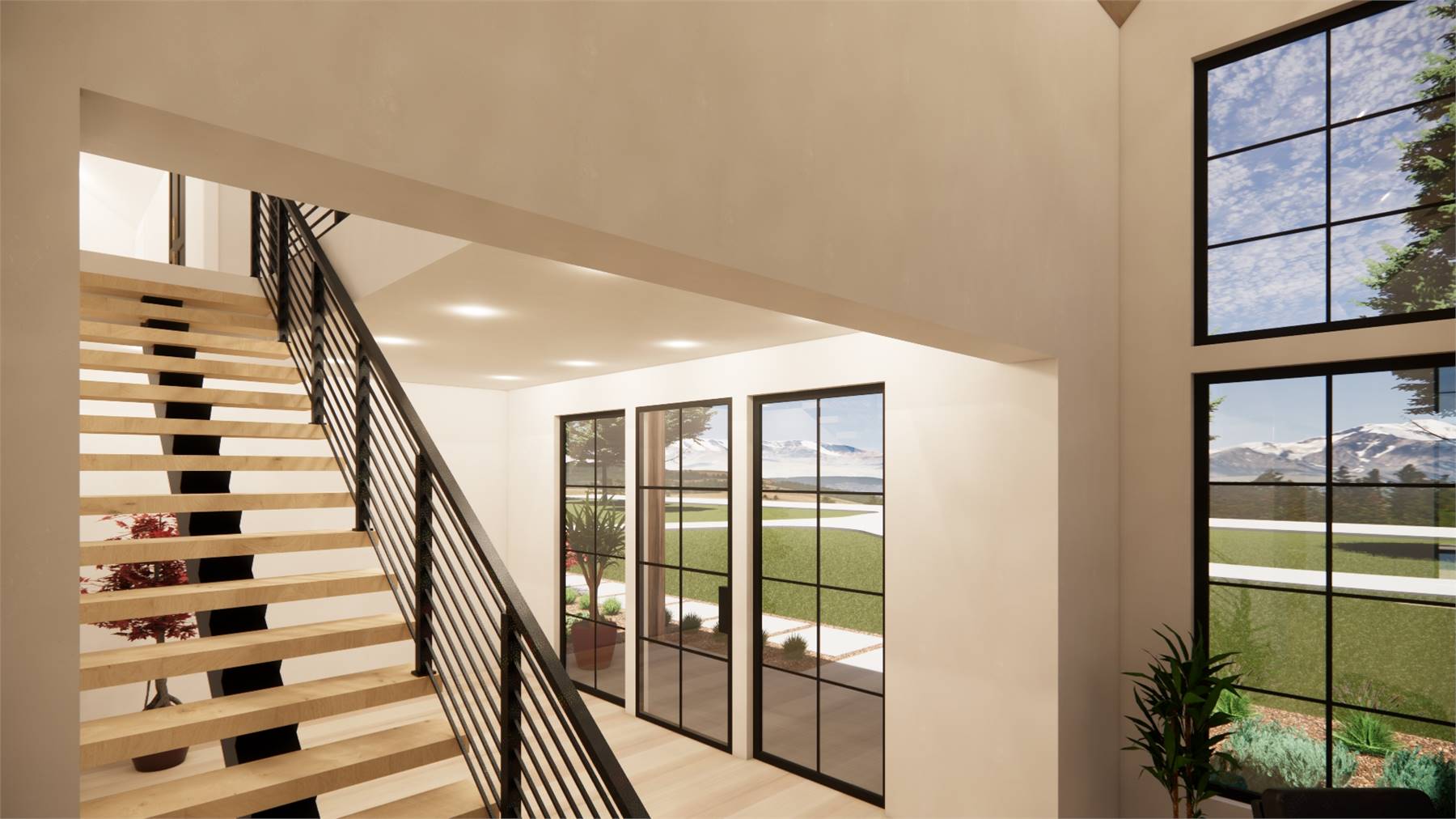Spiral Stairs
Spiral stairways are the most common pre-built and knockdown kits. They are economical in cost and space usage. They are great for new attics, basement rooms, and two-story additions.
Spiral stairs are made in steel, aluminum, hardwoods, and combinations of these. Many companies make both metal and hardwood, but some specialize in one or the other. Usually you choose a basic design from them and then customize the treads, balusters, railing, and etc.
Hardwood stairs can be made in wood or metal also. They come in red oak, poplar, white oak, ash, walnut, mahogany, cherry and other types of wood. They also come in a variety of finishes from hot-dipped to galvanize to custom color coating in steel and aluminum. Treads can be flat or embossed steel, gratings, hardwood, rubber, or plywood or steel base for carpeting.
You will be able to choose the direction of the twist when you order the spiral staircase. You will also have to specify the diameter. Your diameter should be between 4' to 6.6'.
The first choice you will have to make is, whether to pick either a knocked-down kit or a complete one-piece unit. Knocked-down may be cheaper and easier to ship, but one-piece will be much more durable. They are also quicker and easier to install and lighter in weight. There are more options available for a one-piece unit also, such as railings.
So you ask why even consider a kit? They are cheaper and much easier to ship. They start at around $400 for small-diameter steel models where one-piece steel models start at $500. Aluminum is about $1500 and all wood or combinations start at between $2000 and $5000 or more.
Straight Stairs
Straight stairs are the most common and understandable. The design is straight up or down. Some companies manufacture them in section ready to connect end-to-end or at landings. They range in cost form $1000 to $2000, but customized can be much higher. Most pre-built sets come with pre-cut and fitted trimmings that are numbered for reassembly.
Circular Stairs
This styles of stairs are normally custom-designed for high-end homes. They can be purchased pre-assembled or custom made at the factory. Any type of circular stairway is heavy and will require a lifting device to reassemble.
Prices range from about $10,000 for a stock-sized hardwood circular stair to ten times that amount for highly customized units. It's difficult to use stock sizes, because the house's floor-to-floor heights must be designed and built exactly to the stairs' specifications. Contractors prefer to have the stairs fitted to the home, not the other way around. The average price for custom designs is about $25,000.
Know The Code
Most local codes match the national standards, but you should check with your local departments first. The trimmings on the stairway do require minimum depth and widths for safety. Know these before choosing your stairway or it may be very costly later.



.png)
.png)


