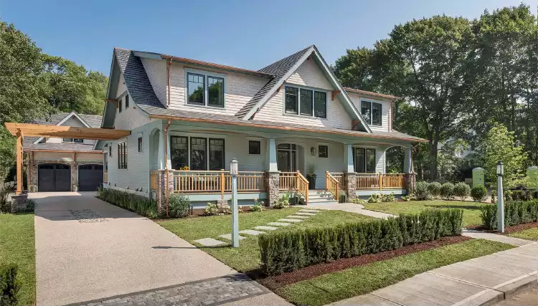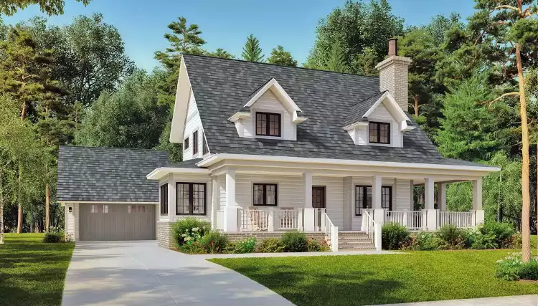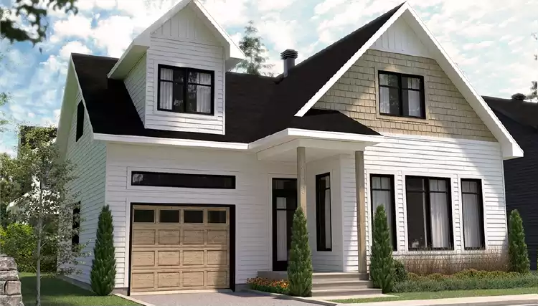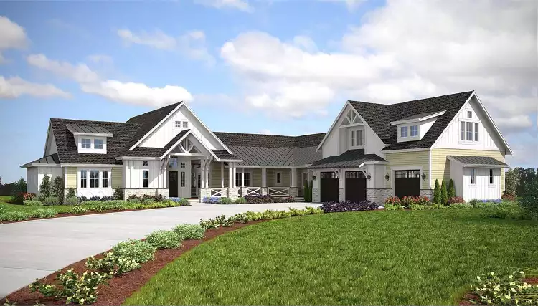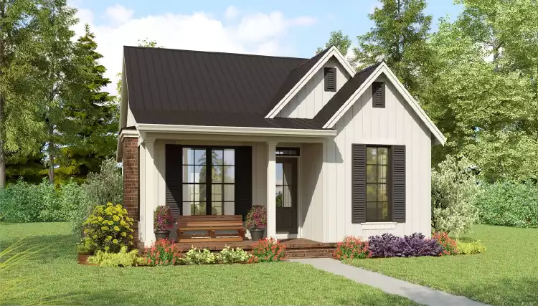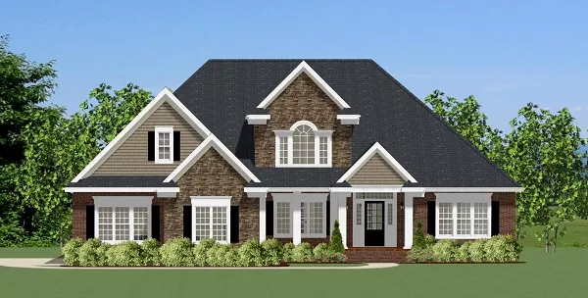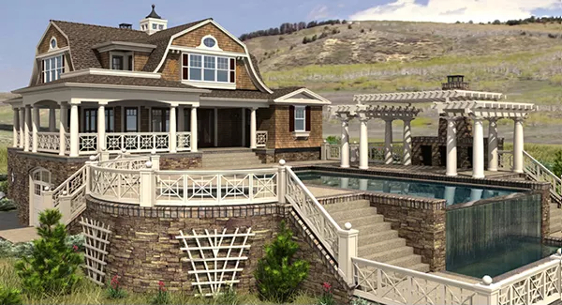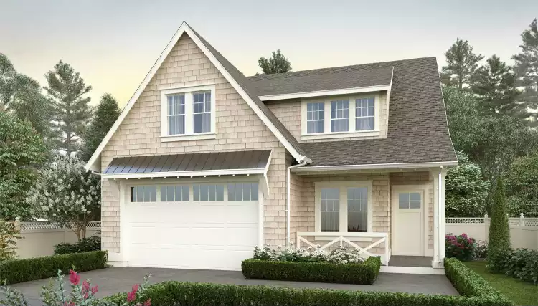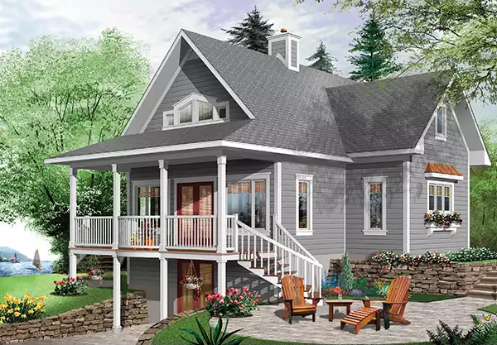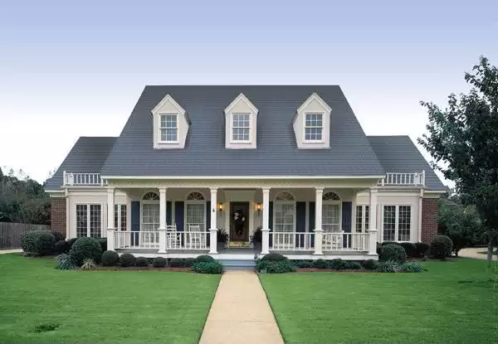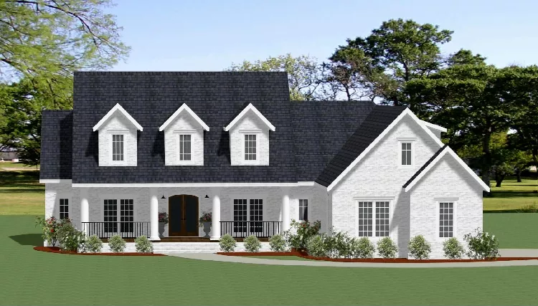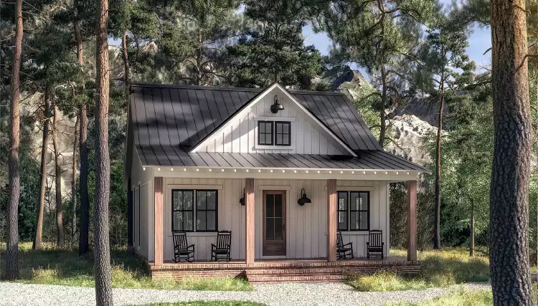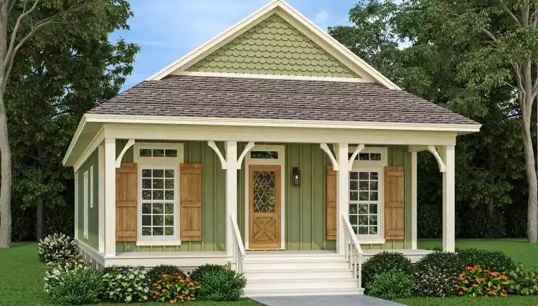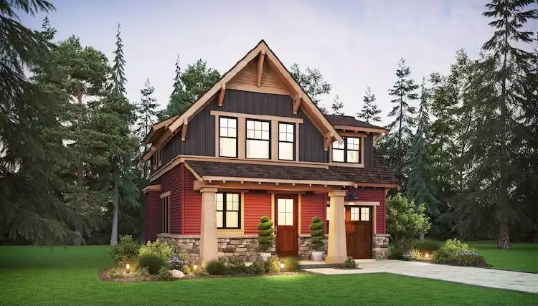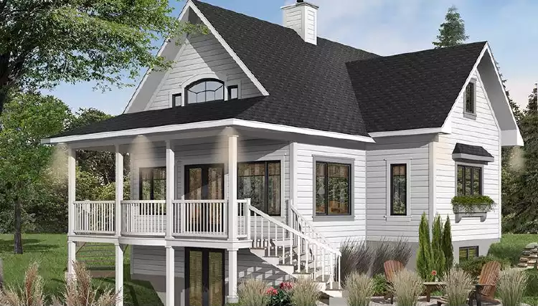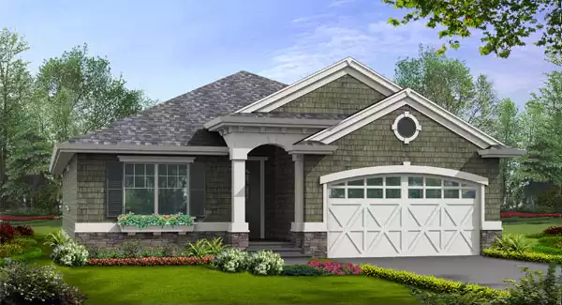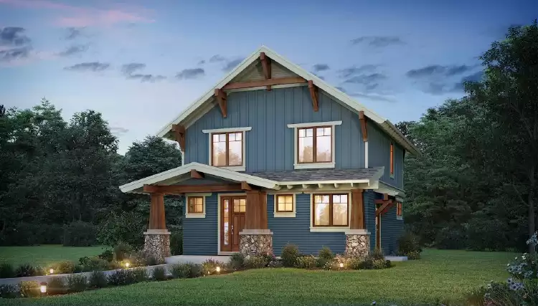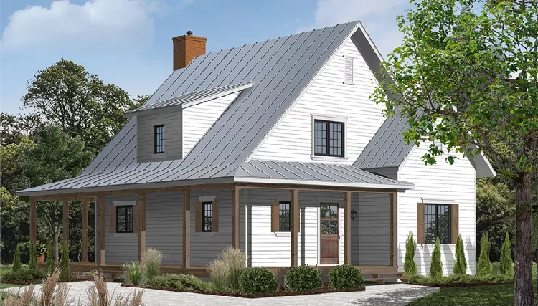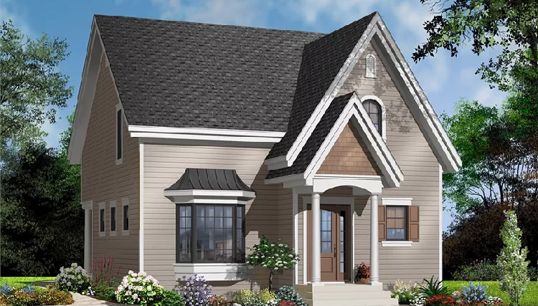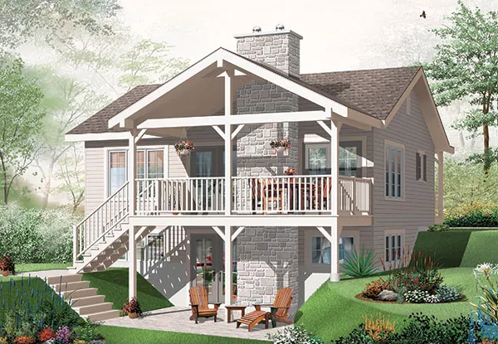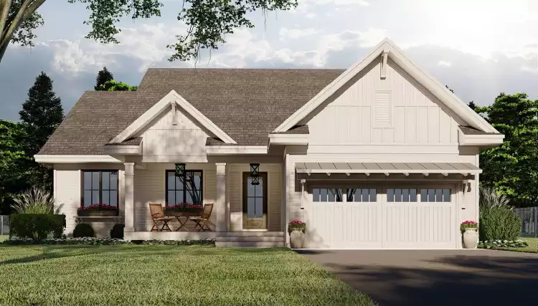Cape Cod House Plans
Our Cape Cod house plans embody the pinnacle of historic American home architecture and come in a variety of sizes and floor plans.
Cape Cod style floor plans feature all the characteristics of the quintessential American home design: symmetry, large central chimneys that warm these homes during cold East Coast winters, and low, moderately-pitched roofs that complete this classic home style. Plus, all of our Cape Cod floor plans maximize living space and character that goes with this historic architectural style. Whether the traditional 1.5 story floor plan works for you or if you need a bit more space for your lifestyle, our Cape Cod house plan specialists are here to help you find the exact floor plan, square footage, and additions you’re looking for. Reach out to our experts through email, live chat, or call 866-214-2242 to start building the Cape Cod home plan of your dreams!
Related plans: Beach House Plans, Lake House Plans, Vacation House Plans
Frequently Asked Questions
What is a Cape Cod house plan?
The Cape Cod style was developed by the colonists who came from England to Massachusetts in the 17th century. The style is defined by simple, symmetrical facades with covered front entries in the center, steeply pitched roofs that shed snow with ease, central fireplaces to efficiently heat the whole house, and multi-paned double-hung windows with shutters to protect against harsh storms.
How do Cape Cod house plans differ from other plans?
Cape Cod house plans are traditional at their core. Authentic examples have formally defined rooms—typically one in each corner of a rectangular footprint. They have relatively simple designs with little decoration and are made to be easy to maintain.
What are some common features of Cape Cod house plans?
Cape Cod homes usually have boxy shapes, pitched roofs, central fireplaces and chimneys, and one-and-a-half story layouts that make the most of the space under the roof by moving bedrooms upstairs. This style has evolved over the centuries and now many newer renditions have more complex shapes with intersecting gables and dormer windows, but they still have classic New England charm at their roots.
