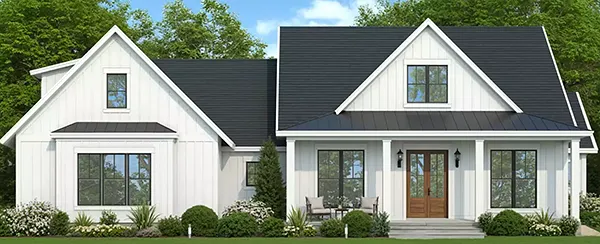Size and Cost Consideration
As you begin the plan of your new home, you should realize that the first step is to calculate a figure that you feel is affordable for you. You should include the cost of the land, landscaping, building material (interior and exterior), and any other options that you know you will need before the completion of the project. As a reference, view the Financing Your Home section to get a better understanding of how much a lender will allow for a mortgage.
Choosing a home you can afford is tricky. It can be easy to get in over your head, so be sure to carefully weigh size and budget.
Your plans may start out very full and wishful, but you will need to keep in mind the additions and modifications that you will almost certainly make will create an issue with the affordability of your new home. When you determine your budget, you will be able to better determine what is affordable for the size and features of your home.
The size will be the most important factor in building the home. You can contact the National Association of Home Builders in your local area to determine the average square footage cost for a new home in your locality. Multiply the square footage of your building plans with this estimate and you will know your general cost.
If the total cost of the plans has gone way over your budget, you may have to consider choosing a new design or scaling down the one you have. If you are just slightly over budget, you may be able to adjust options and finishing touches to make sure your budget will be met. Calculating your budget is a difficult and time consuming step, but one you must do first. It would be much more disappointing to skip this step and find that you are unable to finish your new dream home.
Write down a list of your priorities for the room you will need. Think of how many bedrooms and bathrooms your family now or in the future will require. Do you want a family room or a living room, or both? Should your kitchen be eat-in or separate with a dining area? Have you thought of any extra areas in the home such as libraries, home office, study, playrooms, and so on? How big will the garage be and will it be part of the home or detached? Are you planning on a finished basement? All of these thoughts will have different budget adjustments depending on the features, sizes and amounts of these rooms.
If you have done all of the above and are finding that you are not going to be able to have it all in the budget you set, consider options to build the home now and expand later. You may want to add a lower cost patio or second floor area that is suitable to build or add to later for the extra rooms you would like to have. Knowing in advance that you plan to expand, these areas can be built with foundation and accessibility options to ease the additional cost during expansion. There are also many finishing touches you can consider holding off on until your budget allows. (See a later article on this subject.)



.png)
.png)


