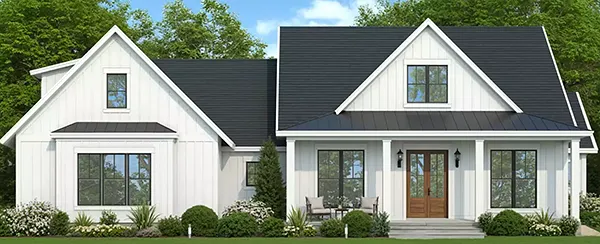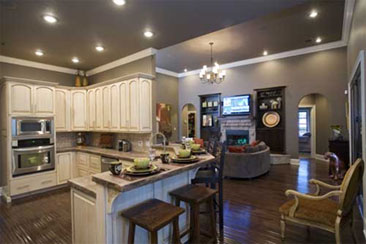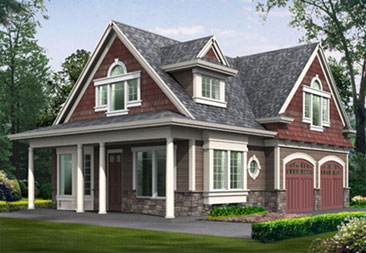Selecting the Perfect House Plan
Building a new home will probably be one of the biggest projects of your lifetime, which is why you need be sure to select the right house plan for your needs, lifestyle and budget. Keep in mind that you're not just buying a house plan for today, but for an ever-changing and exciting future. A key element to selecting the right house plan is finding one that offers flexibility where a bedroom can easily be converted into a home office, nursery or den. You many not need it now, but plans that offer optional bonus spaces and basement floor plans are a great asset down the road.
Your search for a
house plan can be made easy by browsing through our collection of innovative designs featuring a wide range of architectural styles and exclusive designs like our ENERGY STAR house plans.
Before you being your search to find the perfect house plan you need to evaluate your needs and finances by asking yourself some key questions:
What is your marital status? If you're single do you plan on getting married and starting a family someday? Are you married with children or married with the intention of starting of a family? Are you widowed and looking to downsize? Are you divorced with children? These factors are key in determining the size and flexibility of the home that you will need and the location of its bedrooms.
Do you enjoy cooking and entertaining? If so you'll want to make sure that you have a fabulous, efficient kitchen design so you can create wonderful dishes and desserts while having enough room for guests to socialize. Most of today's new kitchen designs feature key work zones preparation, cooking and cleaning
Do you plan on having frequent overnight guests? If you have out-of-state family and friends you should consider a house plans with a guest suite or bonus room that can easily be converted in a bedroom.
This
traditional country house plan features a flexible layout for a small footprint. An expansive front porch opens into a dramatic living area with loft above. Each upstairs bedroom has a private bathroom suite. There's plenty of extra storage space in the two-car garage.
Have you created a realistic budget for building your new home? Being realistic about your finances is key to enjoying your home. While you may be able to afford a larger home now, keep in mind all the expenses that go into operating and maintaining a home with considerable square footage. Most new home designs allow for future expansions and additions. It's worth the extra money to purchase a cost estimator before you buy a house plan to ensure that you not only can afford to build your home, but all the yearly utilities, taxes and maintenance bills that go along with owning a home.
Do you work at home or have a job that doesn't end when you clock out? If so, you'll appreciate having a dedicated office space in your home. Choose your space carefully, especially if you plan on having clients come to your home.
How important is it to have a large, relaxing master suite? Your bedroom should be your private retreat, so make sure that it has all the features you require to pamper yourself like large windows, a sitting area, master bath with spa shower and/or hot tub and walk-in closets. Many house plans feature a private master suite where you can decide if would like it on the first or second floor or left or right wing of your home.
Do you enjoy spending time outdoors with family and friends? You can easily extend your home's living space by incorporating an outdoor living space like a patio, porch, deck, outdoor kitchen and/or living room, sunroom and pool area.
Remember that when you find a house plan there will probably be some tweaks and changes that you will want in order to build the perfect dream home. Most modifications to a house plan can be made by your builder directly on the blueprint (a simple process called redlining), unless of course it's a major structural change then you would want to have those changes made by the original designer/architect.
Design Tip
Go green by purchasing your house plans in a digital PDF format, which were created without the use of paper. These files include a complete set of construction drawings to build a single home and can be emailed to you in as little as 24 hours. You also have unlimited flexibility to print custom sizes whenever you need them. Print a copy on letter-sized paper to keep with you while shopping for home building products and meeting with contractors and designers. Modifications can be easily made by printing a copy on vellum so your builder can redline the changes directly on the blueprints.



.png)
.png)



