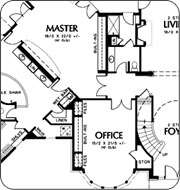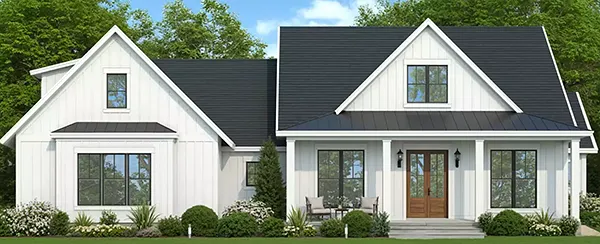Floor Plan Choices
 The five basic floor plan categories are as follows:
The five basic floor plan categories are as follows:
Conventional Ranch Style
Conventional ranch style is typically a one-story floor plan where all the bedrooms are placed in one wing or side of the home. To have a second floor it would be an attic or bonus split room bedroom ranch home. The master bedroom is normally well separated from the others, normally at opposite ends of the home.
1-1/2 story, Farm Ranch, Cape Cod
These styles are called several different things in different areas, but basically the master suite is on the first floor and all other bedrooms are on the second floor. Some areas still consider this a two-story home, but it is distinct by the location of the master bedroom.
Two story
Two-story has most of the bedrooms, including the master bedroom on the second floor.
Multi-level
Multi-level is a big mixture of styles. These are mostly custom homes that are designed specifically to deal with things such as highly sloping lots. The most common styles that fall in the multi-level category is: split-levels, split-foyers, high ranches and tri-levels. Most of these are hybrid combinations of ranches and two story plans, conceived by builders as cost-effective variations to the basic styles. These styles are still very popular, but have lost their universal appeal.
What is common in your region, your budget, and your personal preference normally have the most influence the floor plan you choose. The type of foundation and your choice of exterior design also significantly affect each type of plan.
Use our Advanced House Plan Search to custom select the best plan for you!



.png)
.png)
 The five basic floor plan categories are as follows:
The five basic floor plan categories are as follows: 
