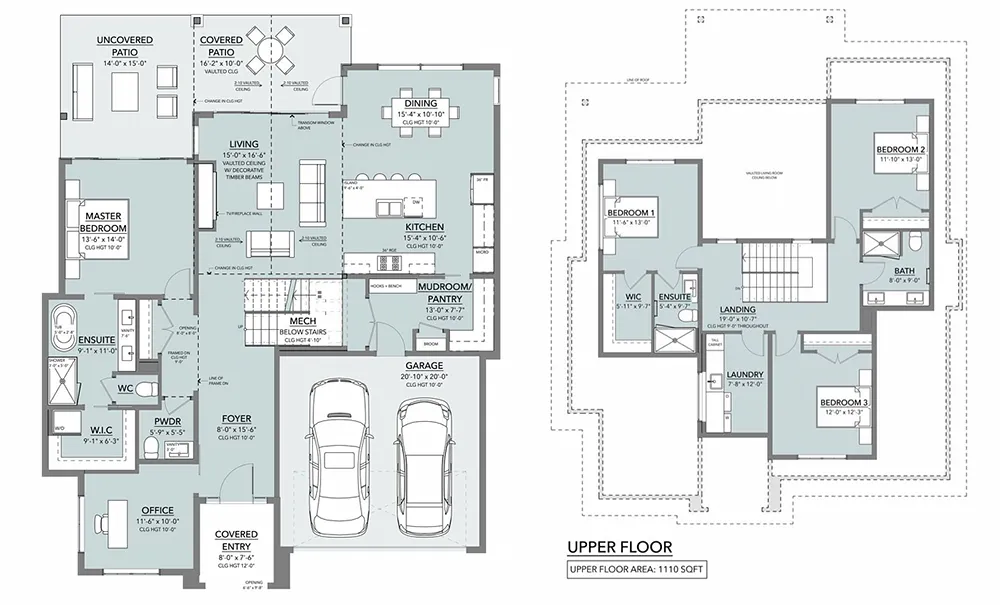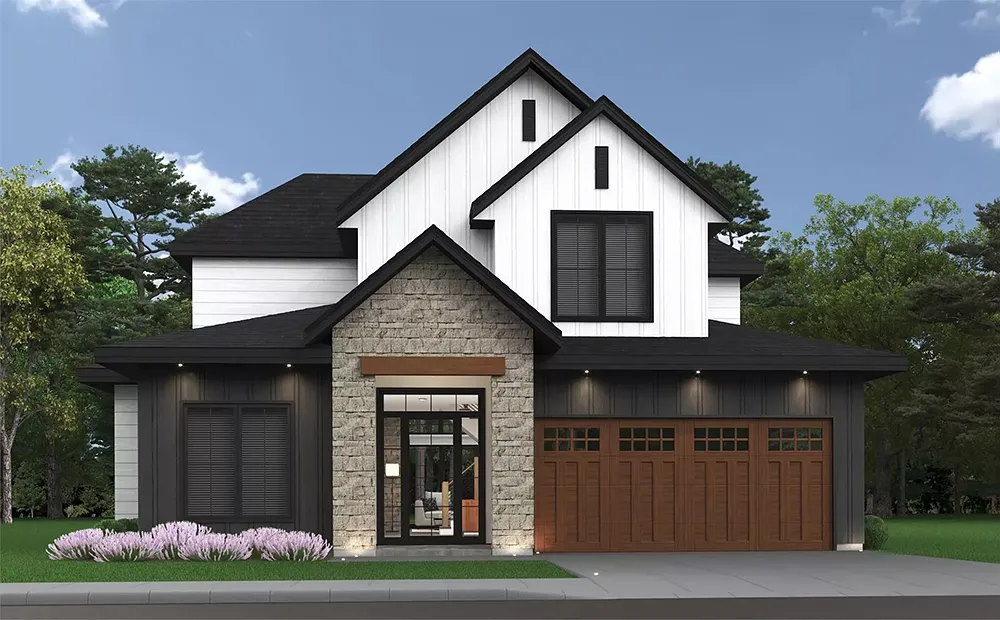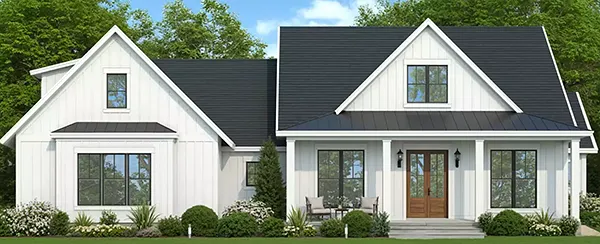Explore an Exclusive Modern Farmhouse
by Joan Riley, Home Product Writer for The House Designers®
If you’re a fan of home improvement or interior design shows, the modern farmhouse should be familiar to you! This popular architectural style offers the perfect balance of traditional appeal and clean modern lines—no wonder so many homeowners are drawn to it. We have plenty of beautiful modern farmhouse plans in our collection to suit every sort of buyer, but House Plan 6582 is one of the newest gaining admirers, and it’s only available at The House Designers. Take a look and see what makes it so special!

House Plan 6582 offers a lovely living experience with 2,725 square feet spread across two stories. On the first floor, you’ll find an office off the foyer, spacious open-concept living with large windows and patio doors, a luxurious master suite with a five-piece bath and a walk-in closet with stacked laundry, and a mudroom with plenty of built-ins coming in from the garage. Upstairs, three bedrooms are spaced around a central landing—one is a private suite while the other two share a hall bath between them. There’s also a laundry room, so there’s no need to haul clothes and linens up and down the stairs!

Starting with the front, we chose a mix of traditional and contemporary finishes to underscore the modern farmhouse style. A chic black and white siding scheme starts us off firmly in a transitional tone. The main entry features a Therma-Tru® Veris™ Hinged Entry Door expanded by sidelights and a transom for an extra-large, glass-forward entrance like those typically seen on modern designs. On the other hand, the garage has been outfitted with a Clopay® Canyon Ridge® Carriage House (4 Layer) garage door—something you might expect to see on older, traditional architectural styles. Pella® Impervia Fiberglass Windows with black frames and 2-over-2 grilles further define the façade along with Cultured Stone Hewn Stone in Span. Between the sharp look of black-framed glass in the windows and door and the authentic textures and colors of the woodgrain garage door and stone elements, this front view is perfectly balanced.

If you like a bright open floor plan, look no further! House Plan 6582 offers just that with a beautiful vaulted ceiling over the living area. And if you're looking to light from above as shown here, check out House Plan 5913; this sister design is completed with VELUX® Solar Powered Fresh Air Skylights for natural light and to help provide passive ventilation. And a Therma-Tru® Veris™ Sliding Glass Door takes in views and blurs the line between indoors and out. Do you recognize the stone on the fireplace? It’s the same profile used on the exterior!

The kitchen and dining spaces are located adjacent, under a flat 10’ ceiling for visual definition. A suite of KitchenAid® appliances spreads across two walls and the island to give each one plenty of elbow room. Whether you like to cook solo or in a team, you won’t feel cramped with this layout! And you won’t lack for countertop or cabinet storage space, either. This stylish kitchen features a mix of Dura Supreme Cabinetry options, including painted and stained cabinets as well as glass cabinets with black aluminum frames and a dramatic Curved Wood Hood that acts as a focal point.

Today’s homeowners demand luxurious master suites, and that’s just what you’ll find here. The master bedroom connects to the uncovered rear patio and has a five-piece private bathroom. Peerless® PRECEPT® fixtures were used to complete the bath, including the ADA shower and hand shower with a matching grab bar for safety. And notice how the same flooring has been carried through the whole first floor—Mohawk® RevWood Plus Antique Craft in Stone Hearth Oak has the perfect muted tone for this design, and it’s durable and waterproof enough to be installed in every room.

Finally, we come to the rear exterior, where you can gain appreciation for all the glass on the back from a new angle! The wood cladding and decking adds natural warmth to ensure the back of the house doesn’t fall flat compared to the front. You can really see how James Hardie® Artisan Shiplap Siding dresses the exterior in sharp clean lines, without adding the depth and shadows you get from traditional overlaying lap. And the roof is topped with CertainTeed XT™ 25 in Moire Black, which adds plenty of depth without darkening more of the walls with black vertical siding. You’ll see something different when you view this home from each side!
If you’d like to learn more about House Plan 6582 and House Plan 5913 and the products we used to complete these renderings, be sure to explore the plan pages. Just scroll down to the Architect Preferred Products section and click on the arrows on the products you’re interested in. You’ll find the exact products linked, so this is a great way to discover finishes that you might want to use in your own home! And stay tuned for the 3D walkthrough tour that's coming soon!










