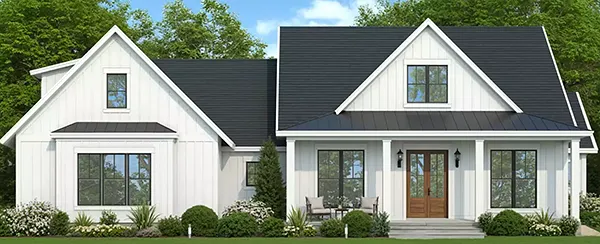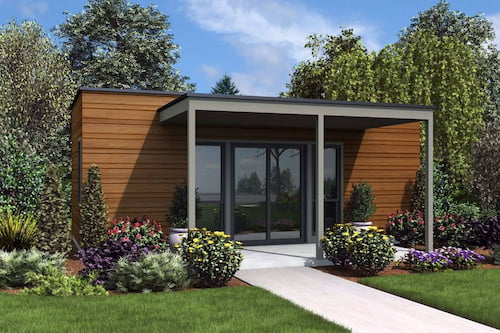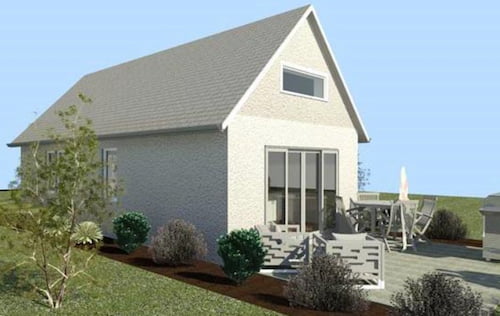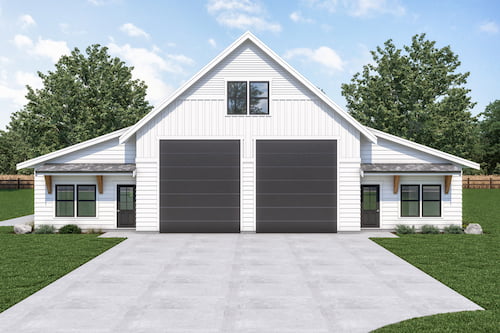All About Accessory Dwelling Units (ADUs)
by Rachel Lyon, Editorial Director for The House Designers®
When space is at a premium and you want more, consider adding an accessory dwelling unit (ADU) to your property! These smaller structures can be whatever you need—an office for you, a guest suite for family, a playroom for the kids, etc.—and a lot of homeowners are seeing the value in trading some of their open lot outside for additional interior square footage. If this sounds like the solution you’ve been looking for, here are some things to know before building an ADU.
House Plan 7220 packs 312 square feet into an affordable, rectangular shape with energy-efficient 2x6 framing. It features office/studio space, a full bath with a stall shower, a mini kitchenette, and stacked laundry.
Check with the Building Department
Every jurisdiction has its own rules and regulations, so start by making sure you’re able to build another structure on your property. What you’re allowed to do can also be affected by your specific plot of land—you may have to work around easements or curb the size of another building to ensure you don’t go over your lot coverage maximum. While they can seem restrictive, these limitations are important; they ensure things like utilities remain accessible if repairs are necessary and that enough soil is open to absorb rain and prevent flooding. You’ll also have to take zoning for setbacks, maximum allowable height, etc., into account—get all this information first so you know the parameters you have to work with!
The permits needed to build will also vary depending on your goals. Building departments classify garages, sheds, and ADUs differently; if you don’t need the full apartment setup, you might get more leeway. For instance, if your plan is to create a basic office or playroom, you don’t have to worry about plumbing and the structure could qualify as a shed, which usually allows for more placement options and might not even require a building permit if it’s small enough. When in doubt, run your ideas by a contractor who knows the ins and outs of building in your area.
If you want a bit more space,
House Plan 4296 delivers 480 square feet with a defined bedroom separate from the living spaces. If you need more still,
House Plan 4300 has another bedroom suite and a loft upstairs for a total of 780 square feet, all within the same HxWxD dimensions!
Be Realistic about Cost
Even a tiny home can come with a huge price tag if you let it, so make sure to explore options and lay out a budget. An ADU with all the trimmings—a bathroom and kitchen—will cost significantly more to build for its size than a regular house. Why? Plumbing and appliances are expensive and plain square footage—living and sleeping space—is not. Where you would expect a regular family house to cost $100 to $150 per square foot, an ADU with the same amenities in a much smaller size would be more like $300 to $400 per square foot. As size increases, price per square foot decreases, but the final bill probably won’t.
If you don’t need the full ADU setup, you can trim some of the cost down. Guests often won’t use laundry facilities if they stay short-term, or you may be willing to share the laundry room in the main house if necessary. They may also prefer to eat out while on vacation or dine with you if they’re family, so a mini kitchenette or no kitchen at all could suffice. On the other hand, if you’re building an ADU to generate income with renters, putting in the money to create a fully functional living space will attract more people and support a higher rental cost that will offset the price to build over time. Have a plan for your ADU and you’ll be able to make the right choices going into the project.
If you need oversized parking or extra storage,
House Plan 8734 would make a great choice. It features two large parking bays that face forward and a smaller one that faces back, opening onto a covered patio. There’s also a one-bedroom apartment with an island kitchen and 784 square feet!
Look Beyond the ADU
If you limit your search to blueprints labeled as accessory dwelling units, you may end up paying more and/or miss out on other features you could use. Make a list of what you want and then see what you find that fits it! Many garage plans include office space and/or full apartments, so if you also need more parking, one of them would make a great choice. Tiny homes also come with a wide array of features—sort from smallest to largest to see the spectrum from basic bunkrooms with screened porches, to studio-style arrangements, to fully apportioned one-bedroom homes in 400 square feet or less! If you have the space, feel free to explore the larger plans in the collection; they max out at 1,000 square feet and most ADUs fall into the 600-1,200 range, so there are plenty more suitable designs to consider. They come in one- and two-story layouts and in different shapes and architectural styles to fit in anywhere!
Whatever sort of home or add-on structure you have in mind, let us know! Our collection includes all kinds, everything from rudimentary bunkhouses and garages to tiny houses and beyond. Please don’t hesitate to contact us if you need any help finding what you’re looking for, or if you’d like to modify a plan you’ve found to suit your exact requirements.



.png)
.png)




