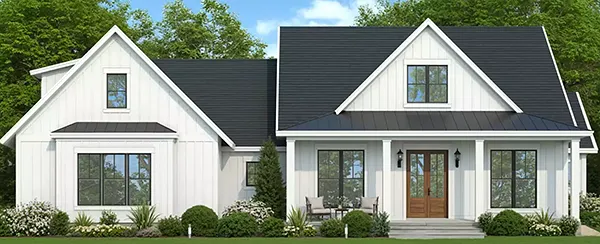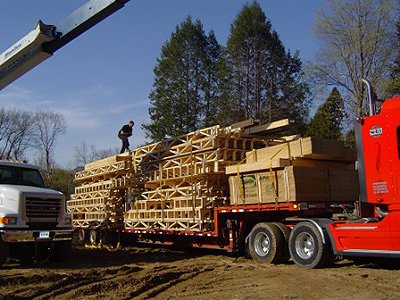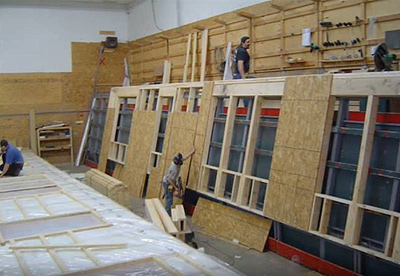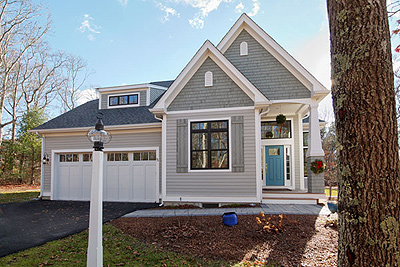Why You'll Love Panelized Home Construction
by Rachel Lyon, Editorial Director for The House Designers®
Building a house can be a daunting task when you consider all the pieces and people involved, so why not simplify the process? With panelized residential construction, your house plans are turned into building blocks before being delivered on site, where a small and efficient crew can put them together in a fraction of the time compared to standard stick framing. Here are the reasons why you should definitely consider panel construction when it comes time to build your new house!
Imagine seeing your home built step-by-step with clearly labeled floor, wall, and roof framing delivered, ready to raise!
Greater Freedom of Choice
Building often gets tricky because you need to find a location and a builder who can work there—you might not have a good contractor nearby who’s willing to take on a long job. You don’t have to trust in an inexperienced building team or pay extra for somebody to temporarily relocate—if you opt for panelized construction instead, you can choose a company to do the hard work for them. Their experts—wherever they are—take blueprints and build the home in pieces, then ship it to your site. You’ll still need local professionals to handle the foundation and finishes like siding, roofing, and drywall, but raising the frame is much simpler and requires just a small crew and a crane to lift the panels. Many general contractors actually prefer this route because it allows them to build more homes in a season!
When you decide to build in panels, take a look at the options. Companies might use different types of wood, hardware, adhesive, and weather barrier, and some offer insulation standard or per your request. If your home must meet special building codes—such as in earthquake, hurricane, and heavy snow areas—be sure to mention it and make sure they can do it. The house panels and trusses are going to be shipped regardless of where they’re made, so your final choice isn’t limited by geography and you can select the best solution for your needs and budget.
Panelized homes are built in controlled settings with crews who specialize in what they do—they know how best to build your home when you give them your plans.
Limited Exposure to the Elements
A dry frame is a good frame. While wood used for construction is treated to resist moisture-related issues, it’s ideal to prevent it from getting wet in the first place. Unfortunately, stick framing leaves wood exposed for weeks—first while stored on site then as the structure rises. You can’t predict the weather and it’s common for unprotected framing to experience rain. Depending on the level of saturation and whether it got into any tight corners, you could have to pause construction, bring out the big fans, or even rely on dehumidifiers after enclosing. Only once the roof is in place and exterior sheathing is covered in house wrap can you rest easy knowing the frame is protected from the elements.
On the other hand, frames for panelized homes are put together in factory-controlled settings; everything is stored and assembled indoors. The risk of water exposure is slashed from the beginning and through the enclosing stage, because panelized frames for even large family homes can be put up in a matter of days, a timeframe where weather forecasts are much more reliable. Exterior walls also come pre-wrapped for convenience. So, you get lumber you know is dry and that’s ready to raise as soon as you are, and you greatly reduce the chances of further delays as a result.
Time and Money Savings
You might think that panel construction must be more expensive than on-site framing, but you have to look at the whole picture to appreciate the difference in expense. The sum of lumber and man-hours almost always comes out higher when you build on location because of overhead and losses due to weather damage, vandalism, and theft. You’ll also need a few carpenters to read blueprints and keep everything moving along. A panel company reduces loss issues and consolidates labor to more efficiently deliver floor, wall, and roof components in a ready-to-build kit with a single bill. A significantly smaller crew is needed to put the pieces together and they can finish in days, reducing the crane rental cost as a result. When everything’s tallied up, panelization offers the better deal.
Framing off site also saves time, because outsourcing allows more things to happen at once. You can grade your lot and get the foundation prepared as the frame comes together elsewhere, and let the concrete cure while it ships. Construction is a stop-and-go process, especially in the early stages, so killing two birds with one stone will condense your timeline for even more savings. And as a new homeowner, you’ll love that every little bit of time saved brings you closer to living in your dream home!
If you’re curious about panelized home construction or ready to talk specifics, The House Designers recommends exploring the possibilities with Fabrik-International. Not only have they worked on projects across the globe, but we’ve seen what they’ve done with our own house plans! Fabrik-International delivers what you need and also offers steel beams and insulation if you’re interested, with wall sections up to 50 feet long to drastically slash construction time. They’ll engineer the system to meet or exceed code requirements for your location and send it from their factory in Canada—you could save even more money with the exchange rate. Find the perfect house plan from our collection and let Fabrik-International take it from there!







