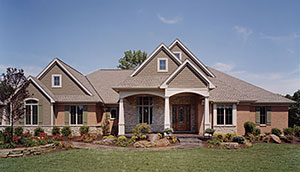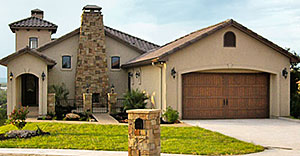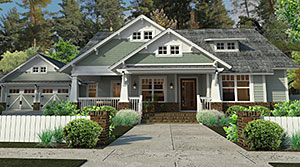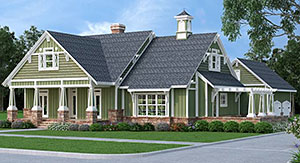Why You'll Love a One-Story House Plan
by Lauren Busser The House Designers’ Editorial Director
Single-story house plans first became popular in the 1950s and recently have seen a resurgence in popularity. One-story house plans are available in a variety of sizes and styles from a simple cottage to a gorgeous estate. Great one-story house plans bring a lot of benefits. Here are some of the reasons that you might love living in a one-story home.
The Hunters Glen house plan is a 3,171 square foot house plan with three bedrooms and two and a half bathrooms that is perfect for a growing family. The Craftsman exterior means it will fit into just about any neighborhood.
Perfect for Every Stage of Life
Everyone from young children to grandparents can benefit from living in a single story house. Since one-story house plans don’t have staircases, they are perfect for first-time homeowners with small children, people with mobility issues, or anyone who would simply prefer not to climb stairs.
Easier to Maintain
Maintaining the exterior of a two-story home can be a challenge. With a single-story home plan you can easily access your home’s entire exterior with a small ladder making painting, holiday decorating or window cleaning a breeze.
Love an outdoor living space?
The Tortona B house plan is built for outdoor living with a covered side porch and a rear patio.
Open Floor Plans
A contemporary single-story house plan often has an open floor plan where the living room, dining room and kitchen all flow together with the bedrooms arranged around this space. This open concept floor plan creates a central gathering space for the home, which encourages family socialization and is great for entertaining. While the open floor plan creates a central living area it also contributes to making the home easier to heat and cool.
Flexible Design Options
One-story house plans offer more design flexibility including features such as vaulted ceilings, dramatic windows, and the use of skylights. All of these elements result in a home with a spacious feel.
The Durham Drive house plan has an inviting front porch that gives way to an open floor plan with a large family room and kitchen. A rear lanai provides outdoor living space for entertaining friends.
Blend the Indoors with the Outdoors
If you have a large enough lot you can easily add a deck, sun room or patio to your one-story house plan. This gives you a convenient connection to the outdoors that you will enjoy in the warmer months.
We love this
Stunning Craftsman house plan. With 1,976 square feet of living space, three bedrooms, two bathrooms and an efficient open floor plan this home is perfect for a modern family.
Increased Energy Efficiency
A one-story house plan is often less expensive to build than its two-story counterparts, and easier to heat and cool. This is largely because of the open floor plan. The lack of walls between rooms allows air to flow naturally through the design.
When you are looking for a home that will work for you in all stages of life and you want a small house plan that is affordable and energy-efficient, consider looking at a one-story home. With a modern layout it can give you everything you want, for a price that will leave you smiling.

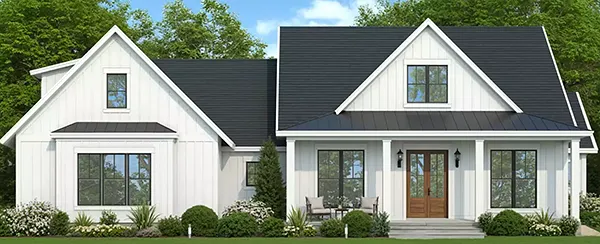


.png)
.png)
