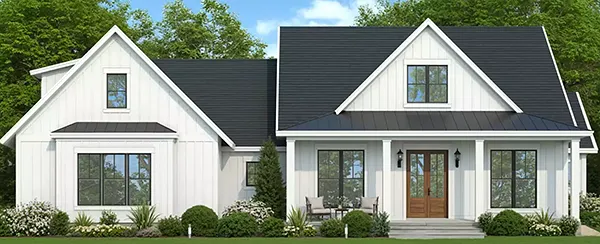Top 5 Home Design Trends for 2010
What a difference a year makes and as we approach 2010, especially in the home building industry. While the industry is still slow, savvy consumers know exactly what they want in a new home, more specifically a house plan. According to our architects and designers, home plan purchasers want to maximize usable space and prefer smaller, better-designed homes with high-end, green features, rather than homes with lavish amenities and wasted space.
Based on the collection of house plans we sold this year and conversations with our consumers, we have put together a list of five home designs trends that we believe you can expect to see in 2010 — smaller homes, open floor plans, dual home offices, green details and outdoor living spaces.
1. Small is the new big. A shift toward "smaller, better-designed homes" has been occurring for quite some time and our designers continue to add new designs ranging from 1,400-2,500 square feet. What makes these smaller designs so effective is that have flexible living spaces so your home can adapt to your changing lifestyle and needs. Common flexible spaces include rooms that can be combined to create in-law suites, home offices (even his and hers), music/media rooms, craft or hobby rooms, dens that can become guest rooms and dining rooms that can become offices.
2. Open floor plans are still in. Open and flexible designs where the kitchen opens up into the dining room and family room has become very vogue in the last decade and is especially trendy with home builders who enjoy entertaining guests at home. The economy has also impacted this trend, since instead of going out for expensive dinners, homeowners are inviting friends and family over, creating a demand for living spaces that support that kind of entertaining.
3. Dual home offices. Thanks to two-income families, there has been a rise in demand for extra office space. Many new home plans feature more than one flexible office space. In many cases there are several workstations (laundry room, master suite, kitchen area, great room) to accommodate the busy lifestyle of working mothers and teenagers.
4. Interest in green products. Interest in affordable, eco-friendly home details is increasing, especially among younger home builders. Some of the features include concrete counter tops, tankless water heaters, recycling bins built into kitchen cabinets. Equally important is energy-efficiency and the interest in alternative home insulation techniques.
5. Extending the indoors outside. There's a big interest in making full use of all their living space, including outdoor areas. That means outdoor living enhancements such as fire pits and kitchens are allowing home buyers to enjoy as much of their property as possible, for a much longer time.
Bottom line, home plan purchasers are looking for a functional space that is well-designed, efficient to build and maintain and that compliments their lifestyle. This is a big change from a year ago when people believed "bigger was better."




