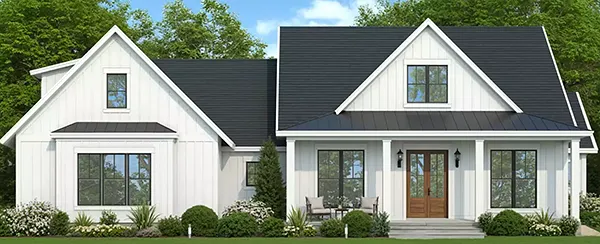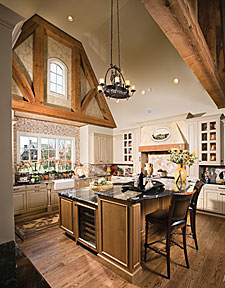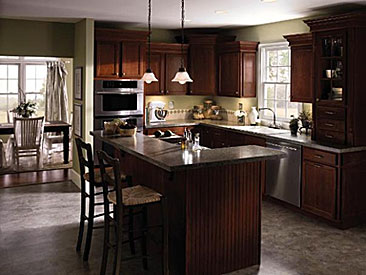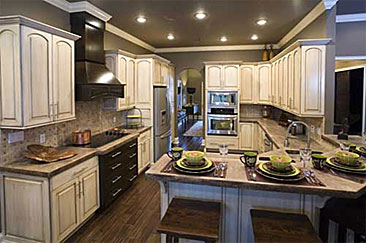Kitchen Planning: Selecting the Right Layout
When it comes time to designing your new kitchen the first thing you need to decide is what layout you would like for your kitchen floor plan. Keep in mind that a good kitchen layout consists of where you place the three main workstations (or work triangle as it is commonly called) — storage, cooking and cleaning/prepping.
You'll find that designers and architects are thinking outside the traditional kitchen work triangle to satisfy the needs and demands of consumers looking for a place not only to cook and eat, but a comfortable gathering place.
Five of the most common kitchen layouts are the G (also known as the peninsula), L, U, single-wall and galley, which can easily be enhanced and modified by adding the right cabinetry, appliances and accents. You'll want to review the five different layouts to see which layout is most similar to your current kitchen or what kitchen design you want in your new home (remember all house plans can easily be modified).
An L-shaped kitchen layout creates a natural work triangle from continuous counter space and workstations on two adjacent walls. The benefit of this kitchen floor plan is that it not only provides the cook with an efficient work area, but it typically opens to a nearby room, making it easy for the cook to mingle with guests. If you have enough space, consider adding a center island with sitting, extra counter space and storage.
A key ingredient to creating a successful kitchen design is your placement and selection of cabinetry. Enjoy the upscale appeal of cherry with the
Avalon Collection from Aristokraft® Cabinetry, shown in an L-Shaped layout with island.
The U-shaped kitchen is the most versatile because it offers continuous countertops and ample storage that surround the cook on three sides. In larger kitchens, this floor plan offers enough space to create multiple workstations so cooks can prepare a meal together without getting in each other's way. For smaller kitchens, adding plenty of cabinets and keeping appliances off the countertop will make for a very functional workspace.
Mingling with your guests is made simple with this peninsula shaped kitchen floor plan that overlooks the great room, breakfast room and covered porch. The cabinets are shown in a creamy Chantille finish from the
Cambridge Collection from Décora®.
The G-shaped kitchen is very similar to the U-shaped kitchen layout, except that it includes a peninsula or partial fourth wall for additional cabinets. Depending on the size and design of the kitchen floor plan, a G-shaped kitchen can feel cramped. It's a good idea to open up a wall to overlook the living, dining or breakfast room.
The single-wall kitchen floor plan is ideal for homes with a small footprint. The work triangle is actually more like a work line with all three-kitchen zones along one wall. To help maximize storage space use extra high cabinets and check out the latest storage solutions offered by most cabinet manufacturers like MasterBrand® and KraftMaid®.
The galley or corridor layout has a workspace large enough for one cook. In this kitchen floor plan, the workstations face each other on parallel walls, creating a small work triangle. Similar to the single-wall kitchen floor plan, you may opt to stack storage solutions to maximize space. Try adding linkable light strips under the cabinets for task lighting and brighten the room with glass inserts and interior cabinet lighting.







