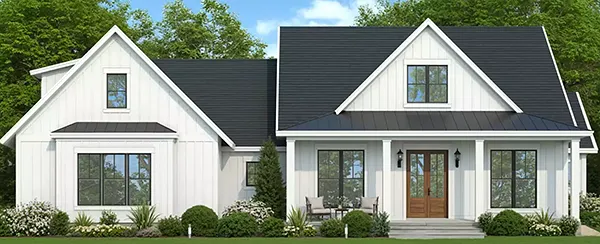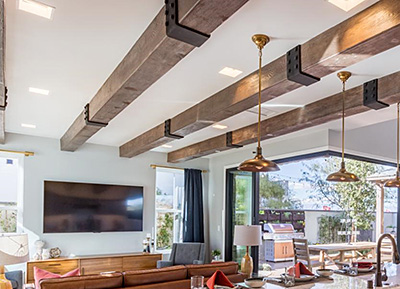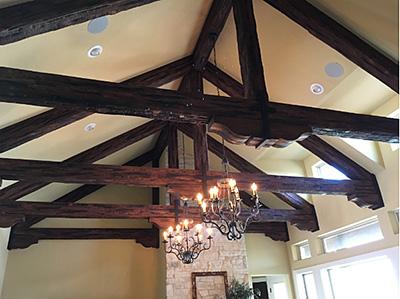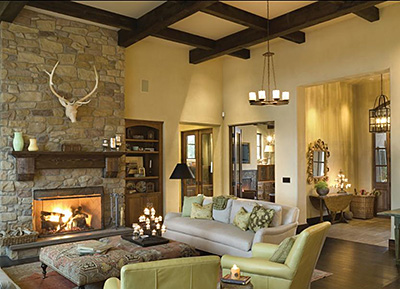How to Design with Overhead Beams
by Rachel Lyon, Editorial Director for The House Designers®
If you want to add an extra point of interest to your home, have you considered embellishing your ceilings or vaulted spaces? Wood beams are the perfect solution when you want to add a little oomph to your interior, whether you’re starting from scratch or looking to build on an established design. You might think that beams have to be drawn into house plans or at least considered during the construction process, but that definitely isn’t the case! The realm of possibilities is wide when it comes to overhead beams, so be ready to let your imagination create a custom look for your home.
Woodgrain beams from
Fypon® are a beautiful addition to this bright and modern kitchen, where they provide a balancing, old-fashioned touch.
Photo credit: Brett Beyer
Beams for Every Style
While exposed wood beams have a history in traditional architecture, nothing’s stopping you from including them in more modern designs. As the structural necessity of large, visible beams diminished with more efficient building techniques and products, they naturally became obsolete and ceased to make a statement in most new construction, but our appreciation for them never really declined. In fact, you’ll find there are plenty of people who go out of their ways to buy or build a home that shows off beams in finished spaces, no matter what style they like.
Once you’ve established that you want beams, spend some time thinking about how they should look. Perhaps a rough, hand-finished appearance would be fitting for a woodland cottage. Something more polished or cut with precise machinery is the natural choice for the updated, contemporary genre, but it isn’t always an automatic association; older homes with updated interiors look great with refined beams, and there are plenty of staunchly modern designers who seek out the most rustic option available to offset the rest of their design. The great thing about overhead beams is that they’re in a layer of their own, so they aren’t in a position to compete with your décor and you can really go with what you like!
You can design your own non-load-bearing truss system for a customized look in your home! These beams have a rough and rugged texture that is perfect for rustic spaces.
Making an Overhead Beam Design
What you can do with your beam design depends on what you have to work with. If you have standard height ceilings, you can lay beams in a horizontal striping or crisscrossing lattice pattern. Be sure to take the shape of each room into consideration—a simple square layout that lines up with the walls is classic, of course, but you can tilt the angle of the pattern to better fill in hexagonal or octagonal nooks. The less-is-more approach is also totally viable if you feel like this would crowd your ceiling; just pick a single beam to run across the space and it will make its own statement, mimicking an old-fashioned main support that you typically see in houses that are at least a century old.
Vaulted ceilings create wide-open spaces inside, so you have a greater opportunity to accent with beams. Some prefer to keep that airy ambiance and focus on arranging them flush against the ceiling, and in this case, the natural choice is to install a beam across the highest point like a main support, and if that isn’t enough, to radiate more down the sloping wall(s). This is essentially what the space would look like during framing, so it is a fantastic architectural highlight to consider.
If you would like to fill some of that overhead space, build a truss system instead. The possibilities are potentially endless, as you can design your own pattern! These wedge-shaped frames fit into a pitched ceiling and the beams can be arranged to create all sorts of looks. Something with large, simple triangles of negative space better suits modern, open floor plans in any type of home, while older and more rustic styles are complemented well by thicker beams and intricate designs that might even include obtuse angles—something that old-fashioned craftsmen would be proud to show off. In any case, a truss system uses repeating elements to give structure to emptiness, and it allows you to instill some personality where it wouldn’t exist otherwise.
House Plan 8292 makes great use of beams throughout the interior, but you can add them to virtually any home you want! Consider the effect in your great room, kitchen, den, or bedroom—anywhere you have a ceiling!
The Benefits of Synthetic Beams
If you think overhead beams would be a great addition to your home, you’ll be glad to know that synthetic beams make it easy to install them where they aren’t already detailed in your house plans! Most houses no longer use visible beams as load-bearing supports, and that allows you to select lightweight, less expensive materials to serve the aesthetic function. The polyurethane woodgrain beams from Fypon® come in a range of authentic textures to provide just the right ambiance, are stainable so you get the color you want, and require much less labor to install than wood does. When you also consider that they won’t warp, crack, or fall prey to insect damage, synthetic beams come out far ahead in terms of advantages for homeowners who want to enjoy them without having to worry about maintenance.
Find your local Fypon® dealer to become better acquainted with the ins and outs of including beams and trusses in your interior. With a little guidance from the professionals, you’ll be well on your way to building a more unique home with an amazing design from the floor to the ceiling!



.png)
.png)




