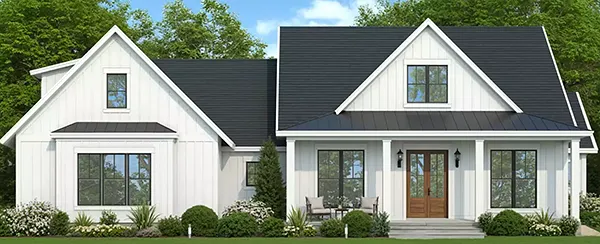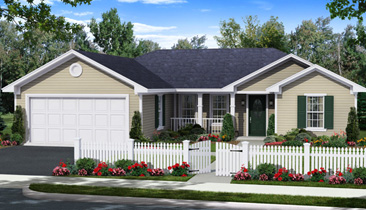Homes Designed for All Ages
With an entire generation of Baby Boomers about to retire, architects and designers are adding universal touches to their home designs to suit an aging population. We all want more comfort in our homes. Lets face it, opening doors with arms full of groceries is as difficult at 30 as it is at 70. We are a more health conscious and eco-friendly generation, which means we expect more from our homes. We want and need homes that will grow old with us and allow us to function easily and efficiently especially when we get sick, injured or experience a decrease in income. That is why it is important to find a house plan that has a universal design and can change with your growing needs.
This best-selling small house plan provides a functional layout that utilizes all of its 1200 sq. ft., innovative amenities and design features and a split-bedroom floor plan.
It doesn't matter if you are young or old, short or tall, healthy or ill — everyone can enjoy the benefits of a universal home design. Our architects and designers have put together a list of some common universal design features:
- No-step entry. No one needs to use stairs to get into a universal home or into the home's main rooms.
- One-story living. One story house plans are available in a wide range of square foot options, styles, floor plans, features and benefits. Their efficient use of space gives you a floor plan with as many bedrooms and flexible spaces as a two-story home that costs much more to build.
- Look for wide doorways and hallways that way everyone and everything moves in and out of your house easily. This is any easy modification for your designer or builder to make to a house plan.
- Open floor space so you can easily change your rooms.
- Floors and bathtubs with non-slip surfaces help everyone stay on their feet.
- Thresholds that are flush with the floor help avoid tripping.
- Well-placed lighting fixtures, particularly in stairwells, basements and rooms that don't get a lot of natural light. Use energy-efficient lighting so you don't have to constantly change your light bulbs — plus it saves money on your electric bill.
- Lever door handles and sliding doors allow for easy entry.
- Walk-in closets will allow you to have plenty of storage down the road.
- For split-level or two story homes be sure that your staircase has enough width and is designed for ease of living, especially if you have small children or elderly parents.
- No matter what your age, designing a functional kitchen is key to enjoying everyday living and saving money on a kitchen remodel down the road.
- Choose faucets with levers instead of knobs for durability, efficiency and ease of use.
Your lifestyle and family needs will change as you go through various life cycles, which is why it is important to choose a design that has all the elements you need when you begin building, as well as additional living spaces and features so you can enjoy your home for years to come.



.png)
.png)


