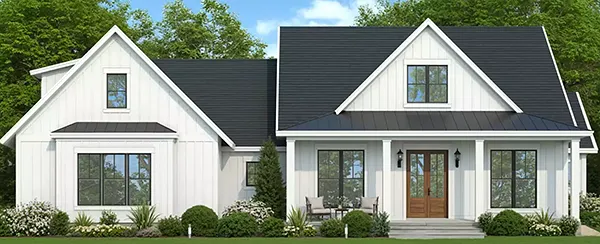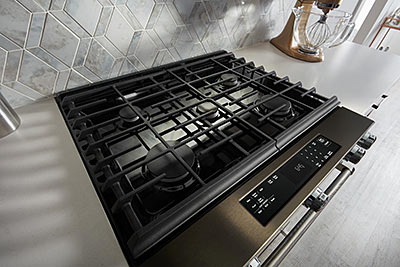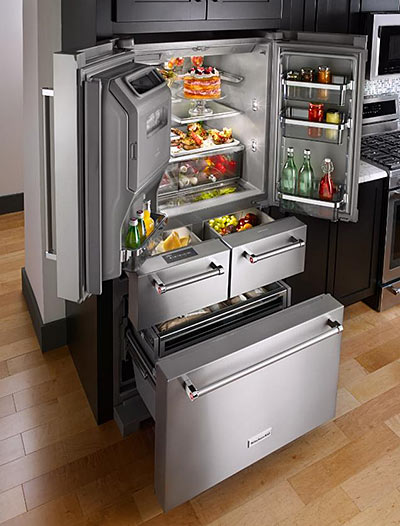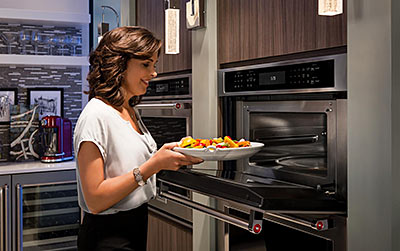Designing an Accessible Kitchen
by Rachel Lyon, Editorial Director for The House Designers®
Designing an accessible house means making changes—wider doorways, lever handles, slip resistant floors, etc.—and the kitchen requires numerous other considerations. It’s a work zone that serves many purposes, is used by many people, and forms the heart of the home, so it should be primed to provide a good experience for everybody. Whether you want to go with a full-blown universal design or are just looking for ideas to answer your own unique challenges to remain independent, here are some ways to build a more accessible kitchen.
With front knobs for the burners, top glass touch controls for the oven, and continuous interlocking grates that make it easy to slide pots across the top, the
30-Inch 5-Burner Gas Slide-In Convection Range from
KitchenAid® is a fantastic compact option for cooks with mobility issues.
Break Down Barriers
A barrier presents itself in many forms; it could be a physical impediment or spatial in nature, and that’s why a full universal design renovation happens from the ground up. Standard accessibility guidelines are made to work for people in seated positions and with limited reach and hand strength, but you can customize your kitchen for your exact needs with the help of an architect or contractor. If you’re already having trouble, chances are you have some idea of the changes that would make your life easier, but if you’re simply planning for the future, these are the areas that are most often addressed:
Countertops – Recommended to lower by two inches for seated use. Very tall people might prefer to raise them instead to prevent the strain of bending over while standing. Some designers and families choose to have counters of varying heights to address individual needs.
Base cabinets – Absent under key countertops (like under the cooktop) to allow for legroom when working in a wheelchair. The space under the sink should also be open, and the drain pipe should be toward the back of it. Pipes must be insulated to prevent burns.
Wall cabinets – Dropped lower for easier reaching. Those with large budgets may select powered adjustable cabinets that go up and down the wall as necessary.
The goal is to create a kitchen where the basics aren’t taken for granted. Everybody should be able to perform meal prep, cooking, and washing up. While these are the typical structural modifications for an accessible kitchen, individual abilities should be taken into account whenever possible to find the most comfortable solution.
Complete Convenience
Once any major issues have been addressed, it’s time to optimize storage space. This area is usually the trickiest, because cabinets and drawers can be too deep for somebody in a wheelchair to fully reach into. Space is often limited, too, because some of it has to be removed for leg room and higher shelves are often absent or functionally useless. That means getting creative with the space that is there to make sure the kitchen is still fully stocked with all the pots and pans, dishware, and dry storage items the household needs.
Consider multi-layer drawers, or drawers-within-drawers, that ensure that everything has a place and cannot migrate into a position where you’d have to dig for it. Roll-out cabinet drawers are ideal for pans, so you can easily access and use all of the depth of the cabinet. When things get smaller, it gets tougher to keep them organized and use all your space to the fullest, so look into pull-out pantries for boxed and canned goods. With more shelves that are narrow in width, it’s possible to fill up the volume of your cabinetry efficiently and grab whatever you want. Bringing stored items out to you is preferable to reaching in for them, and a number of manufacturers make it fairly simple to outfit a kitchen this way.
Install Appropriate Appliances
Choosing and placing appliances to complete an accessible kitchen are also all about removing barriers and increasing convenience. Accessible appliances have certain characteristics in common, but they don’t overtly advertise themselves with their designs and could fit right into any home. Here’s what to look for when you go shopping for these appliances and when you’re planning the layout of your kitchen:
Cooktop – Best to have separate from the oven for easier use, and so the space beneath it can be open for legroom. Front controls prevent having to reach over hot burners, and staggered burners also minimize the risk of injuries.
Oven – Wall ovens are recommended because they can be placed at custom height. Side-hinged models are ideal for wheelchair users.
Refrigerator – Models with bottom, pull-out drawer freezers are most accessible overall, but side-by-side models are also popular. Controls must be low enough to be reached from a seated position and simple to use.
Microwave – Should be at or under counter height.
Dishwasher – The only appliance that should be raised from standard installation height for seated persons, and should have ample space on either side. Racks must move smoothly with little pressure.
Certified ADA-compliant appliances must meet more specific criteria than these simplified descriptions, but there are plenty of them out there, and all you have to do is look and/or ask! All of the products pictured here have earned this special designation, and they definitely lack for nothing that average, able-bodied people want and expect in their kitchens, too. Be sure to make your wishes known as you shop so you can build the perfect setup, and make sure everything is installed to the best standards.



.png)
.png)




