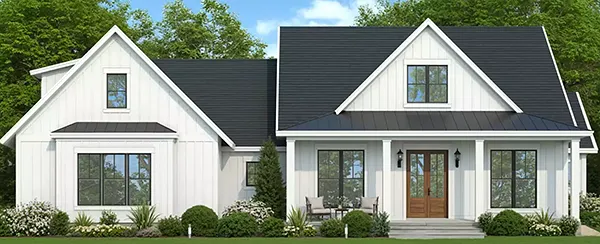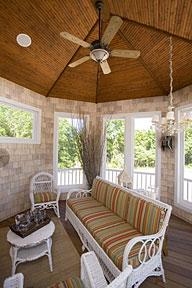Designing a Sunroom
Adding a sunroom to your home's design is like creating a private sanctuary where you can sit and relax while enjoying the warmth and beauty of the outdoors without having to endure the heat and intrusion of unwanted pests. Depending on the size of your space, your sunroom can function as a family room, sitting room for reading and reflection, a game room or a spa with hot tub and include amenities like a fireplace or wet bar.
Enjoy a private sanctuary in this cozy sunroom, which adjoins a large deck and cedar pergola for plenty of room for entertaining.
Generally a sunroom is located at the side of your home, but today many designers and architects incorporate these into their outdoor living spaces in the rear of the home. This is an easy room to add to any house plan or existing home because it requires minimal structural details. The majority of the room is constructed using large windows that give the appearance of glass walls or large screens set above a porch rail with a simple roof structure.
Since it's all about the view, windows are a key design element to any sunroom. Typically you'll need 24 or more windows, so the style, material and quality you select will have a big impact on how your room looks.
Choosing energy-efficient windows is very important, since you'll want to block the heat in the summer and keep it in during the winter. The standard is a double-paned glass with a low-emissivity coating, but for a room like this you should consider a triple-paned with insulating argon gas, especially if you live in an area that experiences very hot summers or very cold winters. Just be sure that your windows are ENERGY STAR® rated so you can qualify for a federal tax credit.
You'll need to decide how you want your windows to open so you easily let in fresh air or keep out the chilly night air. If you select a fixed window (which doesn't open) you may want to combine it with a small awning window that opens on the top. You can also choose from double-hung windows that move up and down or casement windows that are hinged and operate with a crank system. Don't forget the placement of your patio door which can take up quite a bit of wall space if you use a double slide or French door system.
The material you select will not only determine how much maintenance will be required but also affect the look and style of your sunroom.
Once you have all your windows and doors picked out, you'll need to select a flooring material that can stand up to exposure to continued sunlight and daily wear and tear. Wood laminates make a great option because they are easy to install which reduces the cost of building a sunroom. They come in a wide range of styles and are very easy to maintain. Other options include concrete, tile and slate. Toss in some decorative rugs for added warmth and comfort.
Make sure that your builder includes electrical wiring so you can have a ceiling fan. Proper ventilation will make the room more comfortable so you will enjoy spending time relaxing and entertaining. Selecting a ceiling fan with a light fixture that has a dimmer can add to the ambiance of the evening.
When it comes to decorating, you'll want to choose durable furniture like wicker, bamboo and wrought iron that can tolerate high humidity and won't fade or rust. Plants will also add a natural appeal to your sunroom.



.png)
.png)


