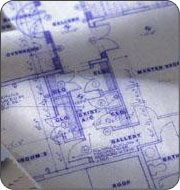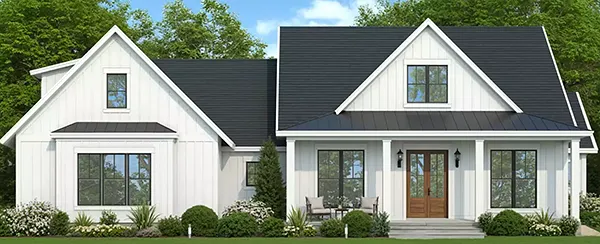All About Blueprints
 No matter how you obtain your house plans, your completed set of plans should include:
No matter how you obtain your house plans, your completed set of plans should include:
- Front elevation
- Side elevation (one for each side)
- Rear elevation
- Top view of each floor (floor plan)
- Layout of kitchen cabinets
- Foundation plan
- Electrical layout (if applicable)
- Window and door schedule or callouts
- Roof plan
- Construction details
Material lists are available for an additional purchase. Please contact us for more information.
How Many Sets Do You Need?
Use the following as a rough guide:
- 1 or 2 sets for your bank, mortgage broker, and construction lender
- 1 or 2 sets for filing with your municipality
- 1 master set for you
- 1 master set for your general contractor
- 3 or more sets for subcontractors and suppliers
PDF and PDFs NOW! Sets – A PDF set is an electronic file that contains all the same blueprint components as any printed set. Most customers choose PDF house plans because they're sent immediately via email and have a license to print as many copies as necessary. They're also easy to send by email to potential builders, contractors, financial institutions, home product stores for estimating and more. You can also start with a PDF Bid Set to get construction estimates. For a buildable plan, you'll be required to buy the full construction package in which the PDF Bid Set purchase will be deducted from the price. Please note that PDF/electronic plans are non-refundable.
The House Designers offer blueprints for all the house plans.
You can't really have too many sets of plans. The more you have available for your subcontractors and suppliers the easier it will be to get bids quickly and accurately. Blueprints are copyright protected, so you cannot have them copied at your local print shop. You will have to order as many as you will need at the time your order them or obtain a reproducible.



.png)
.png)
 No matter how you obtain your house plans, your completed set of plans should include:
No matter how you obtain your house plans, your completed set of plans should include:
