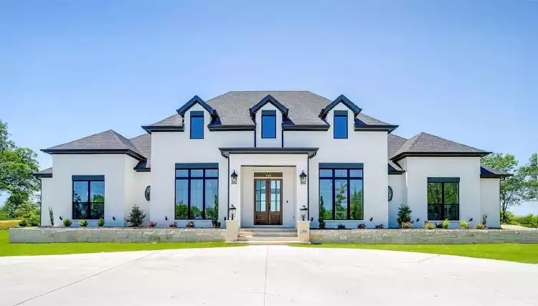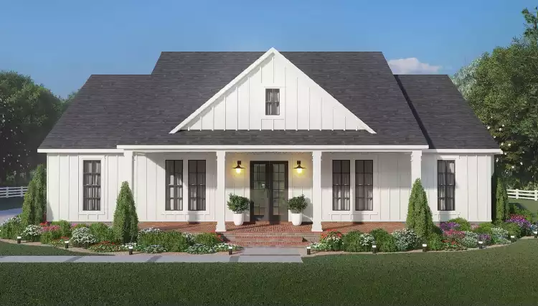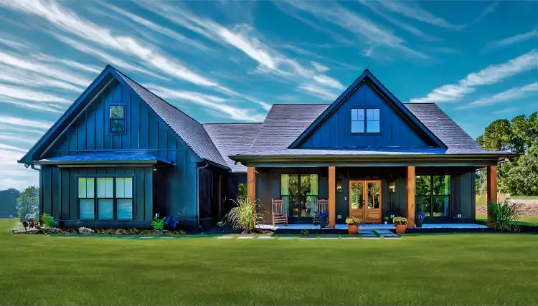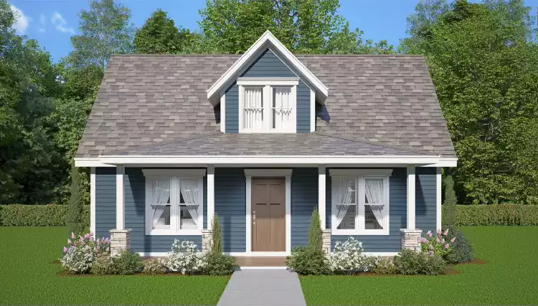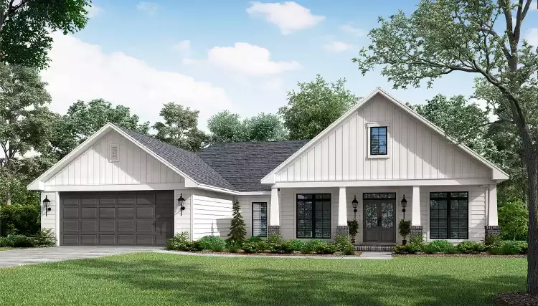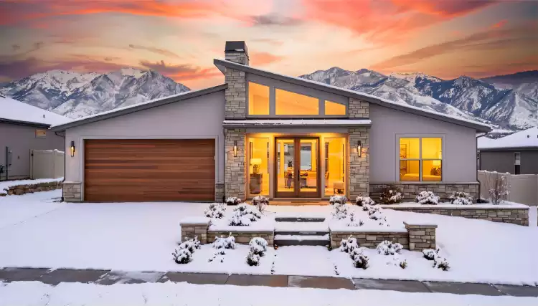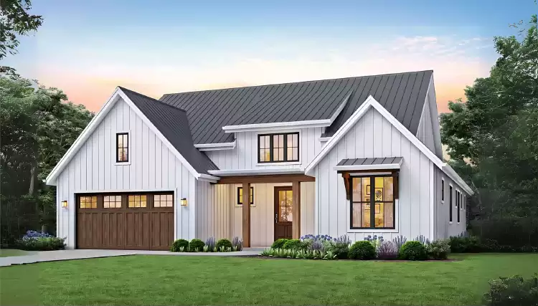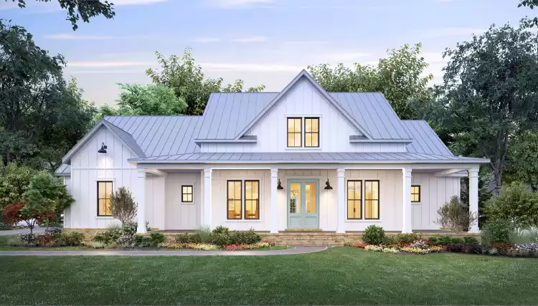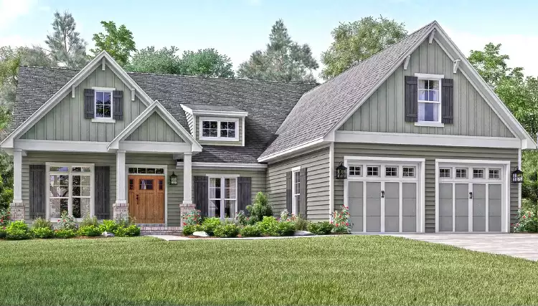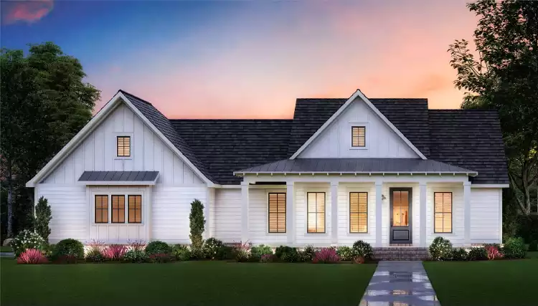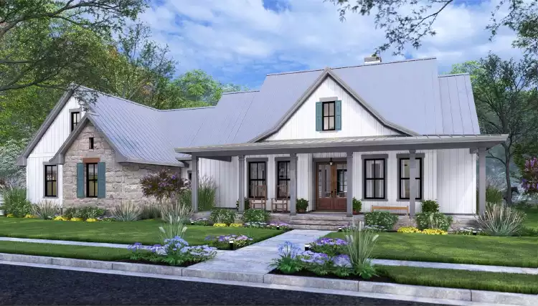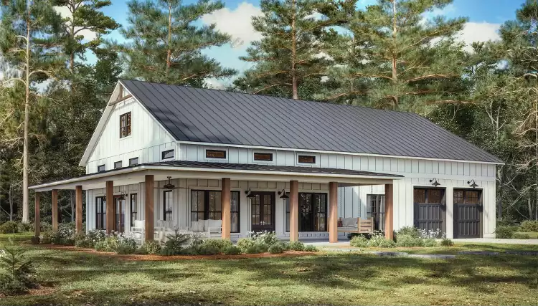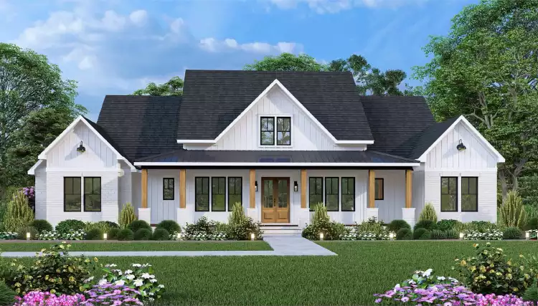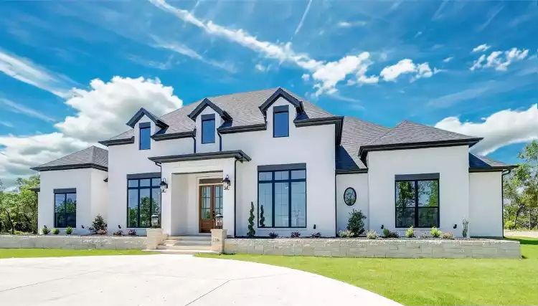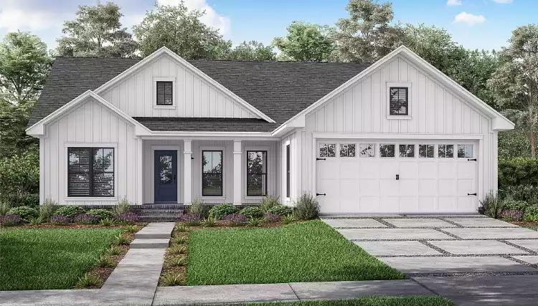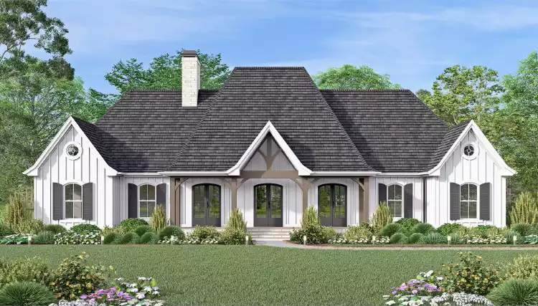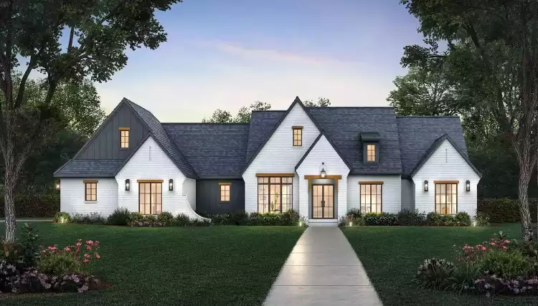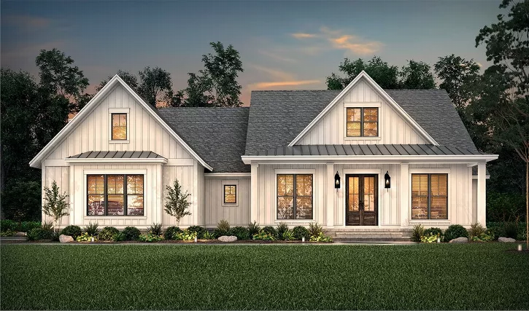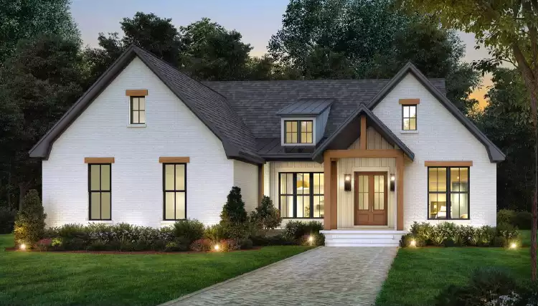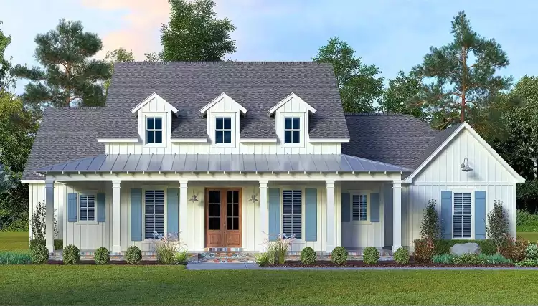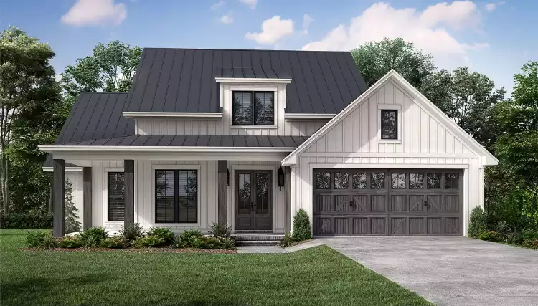Frequently Asked Questions
What defines a ranch-style house plan?
Ranch house plans are known for their single-story layouts, open floor plans, and seamless indoor-outdoor flow. These homes often feature large windows, front porches, and attached garages. Many designs prioritize accessibility and easy navigation, making them an excellent choice for all stages of life.
Are ranch house plans customizable?
Yes! All our ranch home designs can be modified to suit your needs, whether you want to add a home office, expand outdoor living areas, or adjust the bedroom layout. Learn more about customization on our House Plan Modifications page.
Do ranch homes have open concept floor plans?
There are a lot of choices for open concept ranch homes that feature open layouts where the kitchen, dining, and family room seamlessly connect to create a spacious, airy feel. These designs enhance natural light and make entertaining easier. If you want to see more open designs, explore our Open Floor Plans.
Are ranch house plans energy efficient?
Ranch homes can be highly energy efficient, as their single-story layouts reduce heating and cooling needs. Many designs incorporate modern insulation, energy-saving windows, and smart home technology to enhance efficiency. For more eco-friendly home designs, check out our Energy-Efficient House Plans.
Do ranch house plans include outdoor living spaces?
Absolutely! Many ranch homes feature covered patios, wraparound porches, and expansive decks, perfect for relaxing or entertaining. These spaces help create a seamless indoor-outdoor flow. If outdoor living is a priority, explore our Outdoor Living House Plans.
Are ranch homes a good fit for narrow lots?
While many ranch homes have wide footprints, we also offer designs that fit narrow lots while maintaining spacious, functional layouts. These plans are optimized for efficiency without compromising comfort. To find a ranch home that fits a smaller lot, visit our Narrow Lot House Plans.
Can ranch house plans be built on sloped lots?
Yes! Many ranch homes are perfect for sloped lots, especially those designed with walkout basements or split-level designs to maximize usable space. To explore more options for uneven terrain, browse our Sloped Lot House Plans.
Are ranch homes a good option for multigenerational living?
Ranch homes are excellent for multigenerational living, as their single-level design provides easy accessibility for all generations. Many plans include private guest suites or in-law quarters to accommodate extended family. Check out our House Plans with In-Law Suites to see more layouts suited for multigenerational households.
Can a ranch home be considered a country-style home?
Yes! Many ranch homes incorporate traditional country-style elements such as wide front porches, gabled roofs, and charming farmhouse-inspired details, making them a perfect fit for rural and suburban settings. While ranch homes are often associated with open-concept layouts and easy indoor-outdoor flow, they can also include rustic features like board-and-batten siding, exposed beams, and large picture windows that embrace scenic views. If you love the warm, inviting feel of rural living, explore our Barndominium Plans for spacious, barn-inspired homes that offer a unique take on country-style design.
How do I choose the right ranch house plan?
Consider your lot size, family needs, and must-have features like open-concept or outdoor living spaces. Consider accessibility, future needs, and how the home's layout will function over time. For expert guidance, visit our Choosing the Right Home Design page.
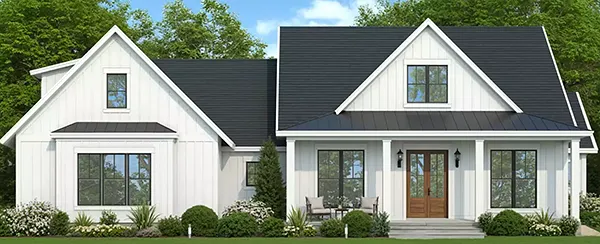


.png)
.png)
