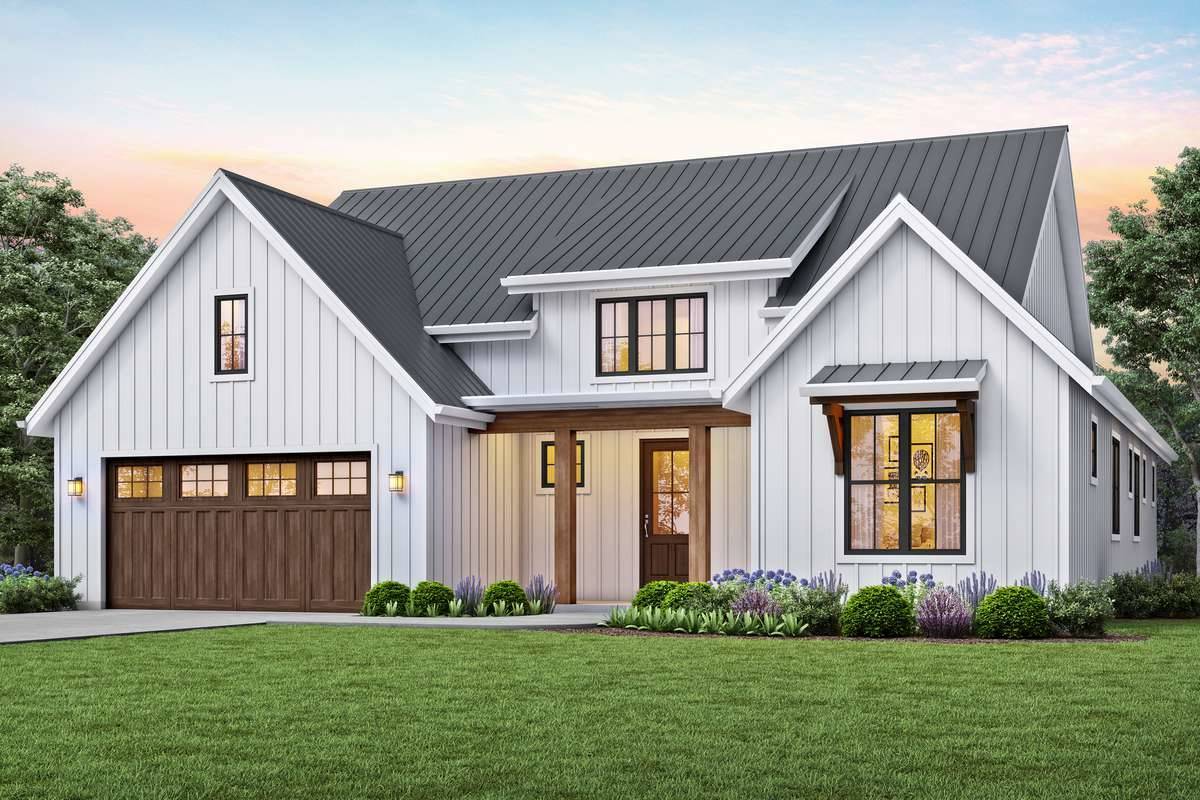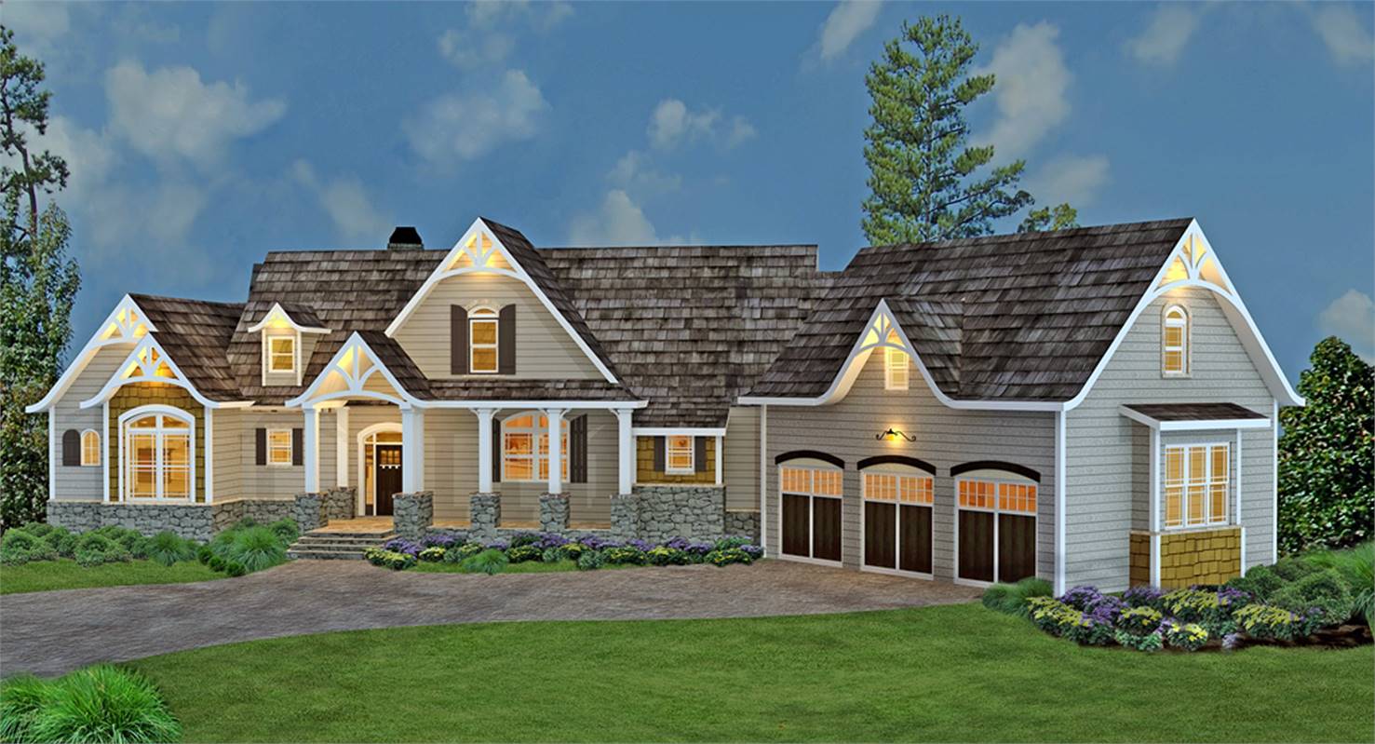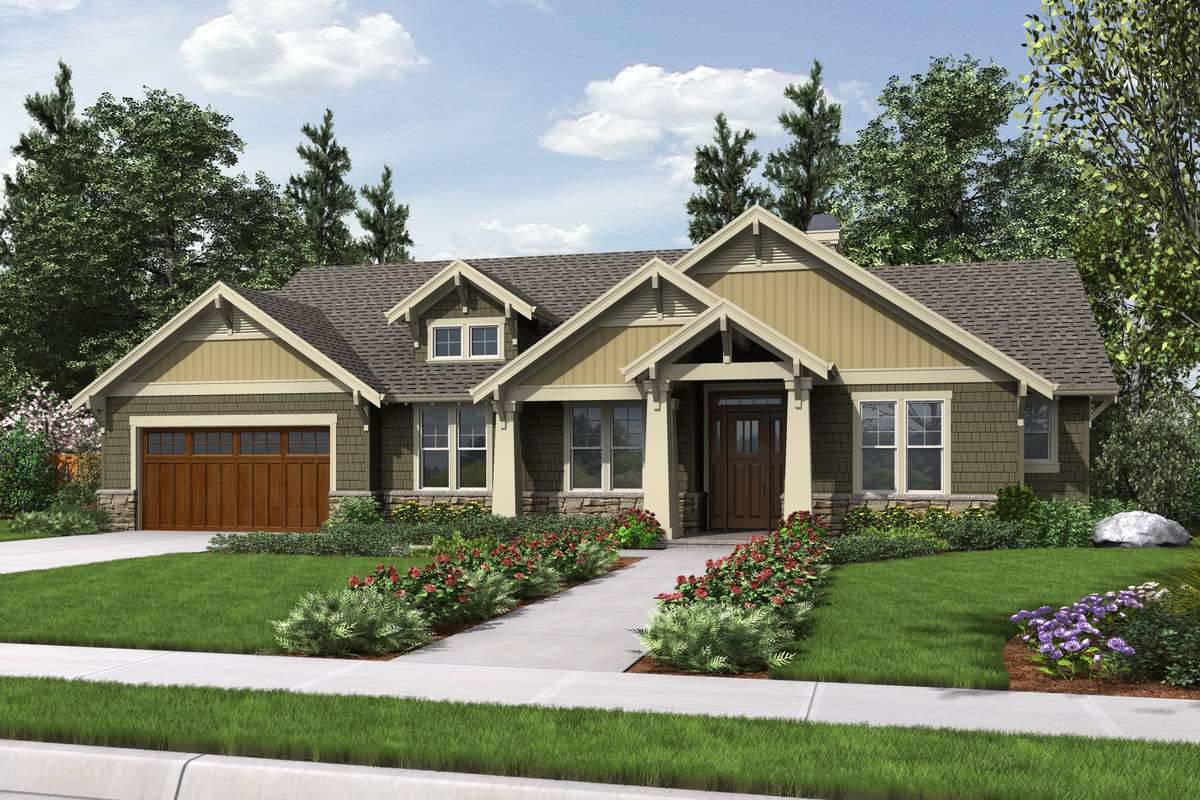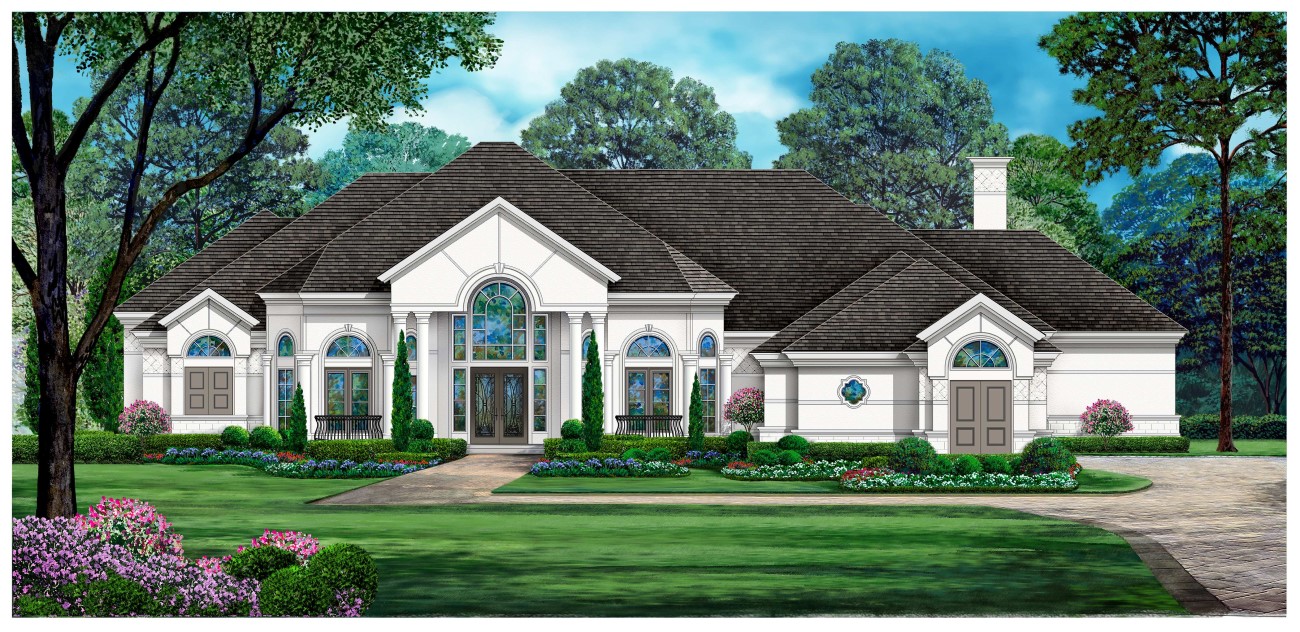
If you are looking for plenty of space and comfort, check out these family friendly ranch style homes. They are totally accessible and can be extremely affordable! Let us show you why one of these plans could be exactly what you and your family need. We have ranches for everybody because we offer them in many styles and with tons of features running the gamut from simple to luxurious. That’s why The House Designers is the number one place for all of your home building and design needs!

1,878 Square Feet, 3 Beds, 2.0 Baths
Ranch style home layouts have always been popular throughout the country, but now they seem especially so. Instead of opting for multi-story designs, many homeowners realize that they can check all of their boxes and more within a simpler single-level layout. But don’t just take our word for it?check out the thousands of ranches we offer! And if you have any specific features or needs in mind, try our Advanced Search function to narrow down the options.
As always, if you ever have any questions, feel free to let us know how we can help. We can’t wait to see which family friendly ranch style homes you find!
What Is a “Ranch” Style Home?
When many folks hear the term “ranch style” they immediately conjure up images of “Little House on the Prairie” or some other modest dwelling amidst a sea of grassy fields. While this might be your dream?and we can certainly help you make it a reality?it doesn’t define all ranch style homes. In fact, most of these homes are a far cry from that image!

2,498 Square Feet, 3 Beds, 3.1 Baths
The term “ranch” refers to a layout that you’ve probably seen many times. These designs have a single floor, often open concept in nature. And the best part? They come in every shape, size, and style you could possibly imagine! Whether you want a sleek modern masterpiece or a modest Craftsman, we have everything. Family friendly ranch style homes can even be estates with European-inspired features. We also have those, of course!
From here on out, when you see the term “ranch” used to describe a home, just know that it means a focus on togetherness and accessibility thanks to a single-level layout. No matter the theme or design, each of these plans is uniquely ready to provide for you and your family. Let’s check out a few favorites.
The Perfect Starter Home for Any Location

1,868 Square Feet, 3 Beds, 2.0 Baths
A flexible option for virtually any neighborhood or locale, THD-9458 is a best seller for a reason. This spacious yet sensible 3 bedroom design is great for a new or growing family who wants some space to stretch out. The den off the foyer and the shop area in the garage offer some extra room for customization to make this plan truly one of a kind.
With its traditional Craftsman styling, THD-9458 is a universally appealing option to lead our list of family friendly ranch style homes. Notice how its open common areas provide the quintessential togetherness that ranch layouts are known for. Imagine all the fun movie nights and game times spent together, and all the memories you will make!
Expansive Spaces, Diverse Styles, and Tons of Features
This next home is a newcomer to our collection of industry-leading house plans and it is sure to be a customer favorite?it sure is one of ours! THD-9090 offers a wonderful example of just how fancy and all-inclusive a ranch style home can be. Just because the square footage is contained to a single floor doesn’t mean that you have to miss out on any features. To the contrary, this European-style plan has more to offer than many of our multi-story layouts.

4,687 Square Feet, 4 Beds, 4.1 Baths
Perfect for an expansive lot, THD-9090 is luxurious throughout. From its octagonal dining room, to the full-service bar, to the outdoor living area, there is so much room to entertain crowds of all sizes. Plus, each bedroom offers privacy with an ensuite bath. The master suite is especially impressive with its spa bath complete with two toilet closets and dual walk-in closets!
An Exclusive Plan Full of Personality
The final highlight in our sample of the best family friendly ranch style homes is one that you won’t find anywhere else. That’s because THD-8794 is exclusive to us! While each of our plans is designed with the utmost care and attention to detail, our private collection of America’s Choice House Plans takes it up a notch. We’ve partnered with the best architects and interior designers to provide gorgeous full-home walkthroughs with product suggestions that show what we’ve used to complete the renderings. That way you know what to do to get the exact look as shown, and you can learn about the products we trust.

1,834 Square Feet, 3 Beds, 2.0 Baths
Some of our favorite highlights of THD-8794 include its fully customizable upstairs bonus room as well as the potential to add a basement level that doubles your square footage. Talk about a totally flexible home design!
We hope you enjoyed this journey through some favorite family friendly ranch style homes. With so many options and styles, The House Designers is ready to help make your dream design become reality!
- Simple 3 Bedroom House Plans - July 24, 2024
- Transitional Home Design Is IN Right Now - September 9, 2022
- Texas Leads the Trends in Modern Farmhouses - August 19, 2022
