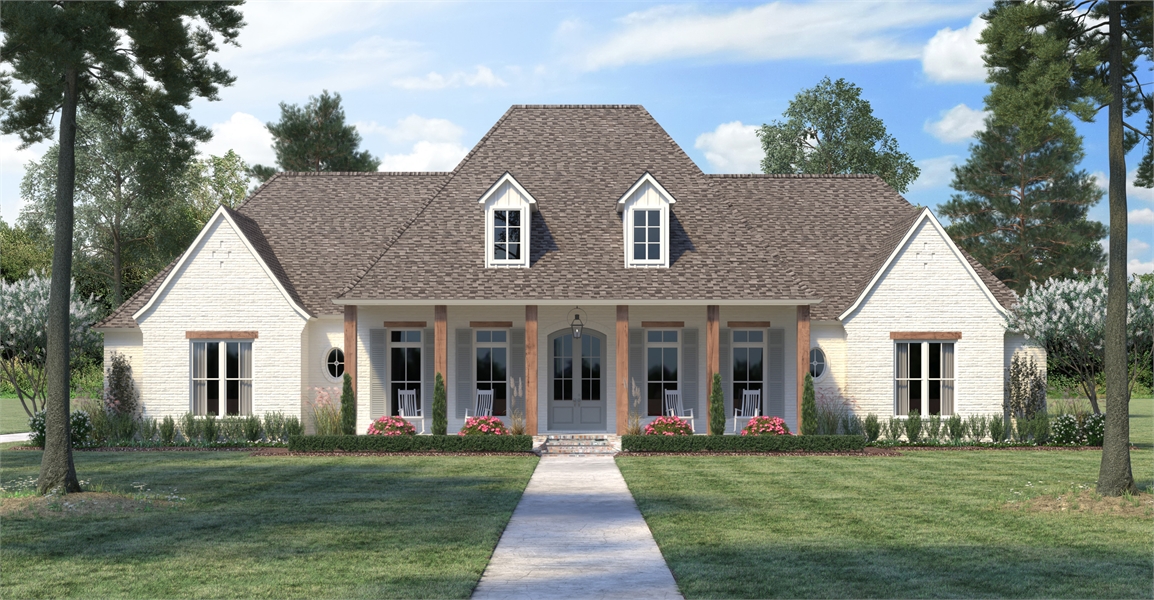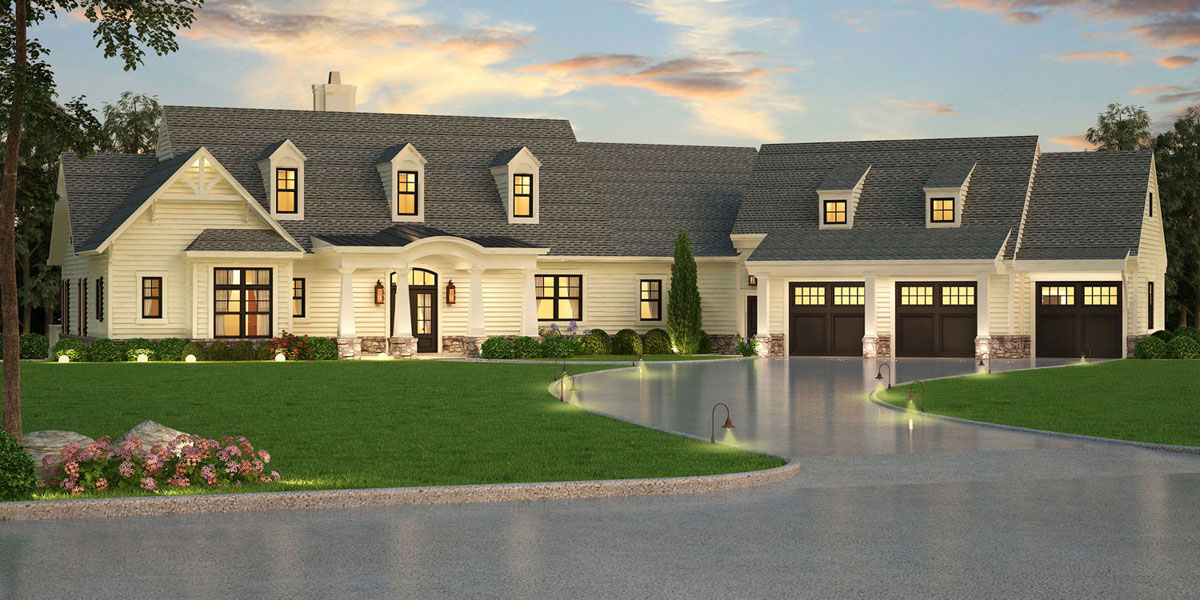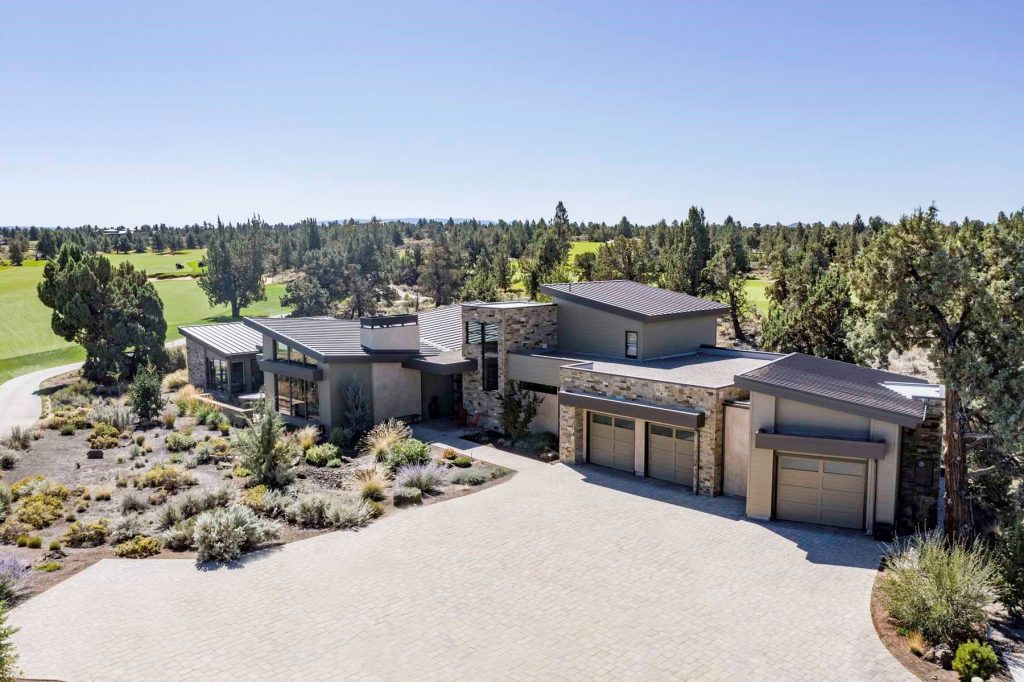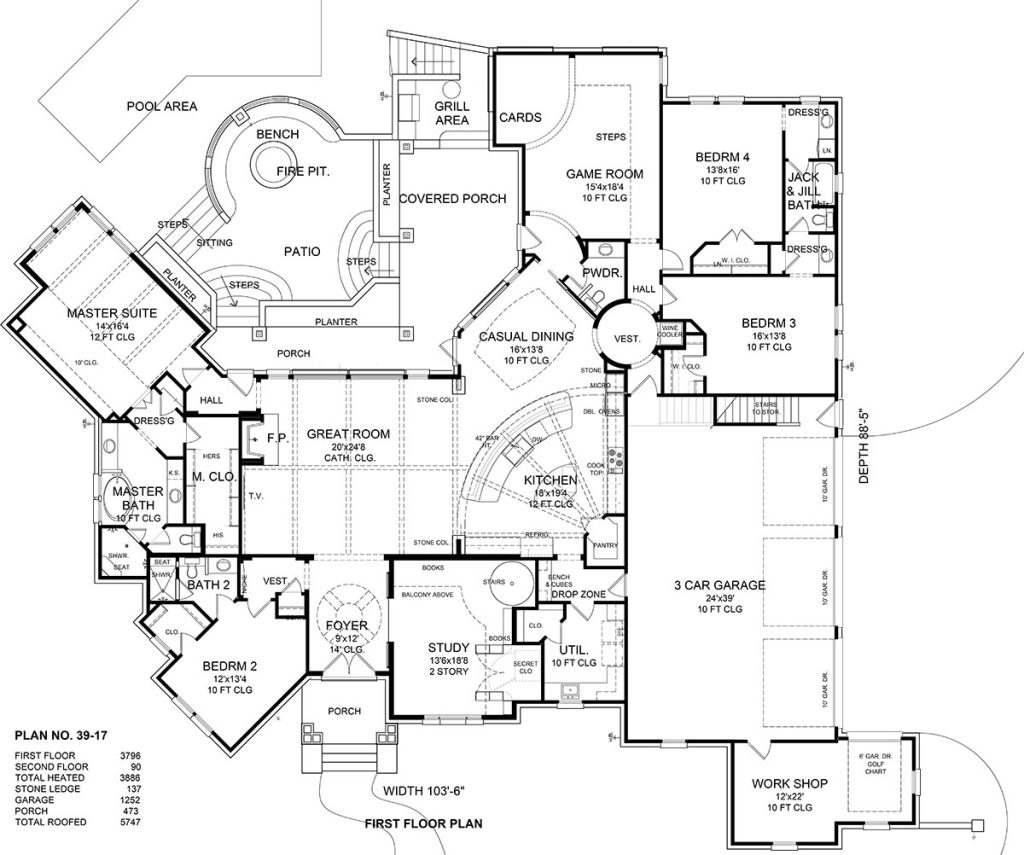
Whether you like hitting the greens or simply looking outside to see a nicely manicured fairway, check out the best homes to build on a golf course. Once thought only for the extremely wealthy, golf course living is an extremely popular and even affordable option in some locations. Let us show you just how great it can be!
Before we start showing you some amazing homes, a quick word of caution: many golf courses maintain homeowner associations (HOAs) or have other limitations on building or builders. We encourage you to check with your desired location to see if that applies to you. And if it does, no worries! We are happy to work with a wide array of restrictions and rules. With thousands of unique homes to choose from, our team of designers is ready to help tackle any challenge. Just let us know what you need!

3,273 Square Feet, 4 Beds, 3.1 Baths
Homes built on golf courses or in golf communities often have a general theme or style. Whether you need a traditional Craftsman, a modern marvel, or anything else to fit right in, we have wonderful options. Try our Advanced Search to help narrow down the possibilities. Plus, we have tons of interior features to choose from that will help make your home a unique and one-of-a-kind build.
Embrace Your View
One of our favorite things about homes built on golf courses is how they highlight the views. Plush greens, rolling hills, and gorgeous trees are what most folks want to see when building in these areas. And when you have a priceless view, it’s only natural to have plenty of windows to soak it all in.

2,830 Square Feet, 3 Beds, 2.1 Baths
If you want to get the most out of your stunning views of the course, then a home like THD-1443 (above) is perfect. Not only does it have 2 levels lined with rear-facing windows, but the living room with its vaulted cathedral ceilings feels both grand and welcoming. As the warm natural light pours in, the golf course views make the perfect backdrop for entertaining. Plus, the Craftsman design elements on the exterior create a universally appealing home. It’s no wonder that this is the first mention on our list of the best homes to build on a golf course!
Backyard Entertaining All Year Long
Great backyard potential is another staple of the best homes to build on a golf course. Perfect for sunny days with clear skies and peaceful quiet all around, we highly encourage customers to consider prioritizing outdoor living. If you are a chef or aspiring pitmaster, then an all-inclusive kitchen or grill station is perfect for you. If you are a mixologist or like having your favorites on tap, then you definitely want a bar space. And if you want somewhere to cool off, think about adding a pool, if you can. No matter your desires, our team can help make them come true.

4,682 Square Feet, 4 Bedrooms, 5.1 Baths
THD-2369 (above) has a number of courtyards and terraces tucked into its structure. These outdoor spaces would be great for overlooking the luscious views of a golf course, but there also sure to be favorite places for kids and guests to just hang out. The outdoor living area beside the kitchen comes with a full BBQ kitchen in the plans! You can unwind at the end of the day with your favorite drink in one hand and a good book in the other, all while taking in the amazing sights around you. Make sure to explore all the interior photography of this home as well, as it shows gorgeous golf course views!
Your Very Own Country Club… In Your House!
The amenities that these communities provide are a main reason why homeowners who choose to live on a golf course love it so much. A golf community will typically have a clubhouse or country club along with features like tennis courts, a swimming pool, and even a restaurant or two. If living in such luxury sounds good to you, what if we said that you could have that experience in your home, too? That’s right! Many of the best homes to build on a golf course offer that same attention to relaxation and comfort. And it comes included in the blueprints!

3,886 Square Feet, 4 Bedrooms, 3.1 Baths
A home like THD-1950 (floor plan shown above) is the perfect example of what luxury design can offer. A spacious 3,886 square feet means this home can deliver features like a study with its own lofted balcony, a game room, a master suite with a spa tub, and even a 5-star kitchen with a stunning arced island. And don’t overlook the awesome outdoor living and the golf cart garage beside parking for three cars. Talk about comfort!
If you like what you’ve seen with these plans and you’d like to look at some more, then head on over to The House Designers. We feature the absolute best in home design. No matter your build location, budget, or style preferences, we have seen and done it all. Let’s make your dream into the reality you deserve!
- Simple 3 Bedroom House Plans - July 24, 2024
- Transitional Home Design Is IN Right Now - September 9, 2022
- Texas Leads the Trends in Modern Farmhouses - August 19, 2022
