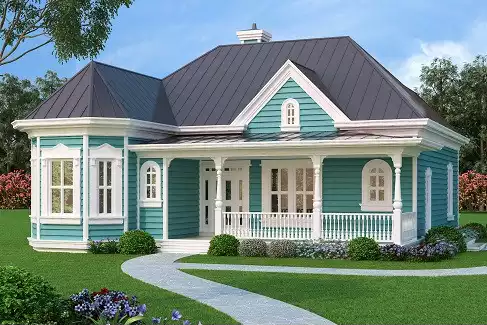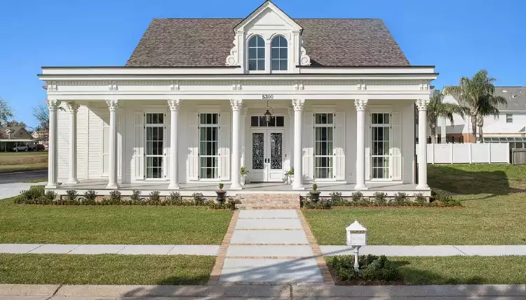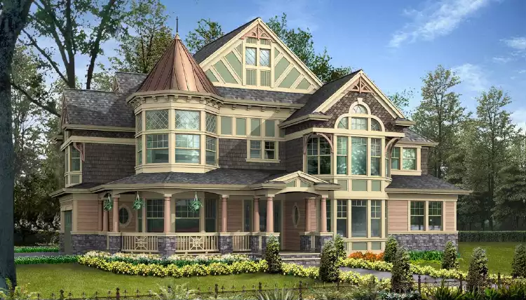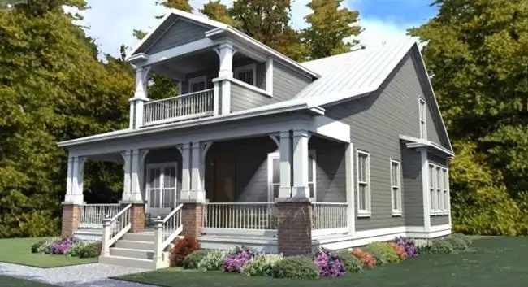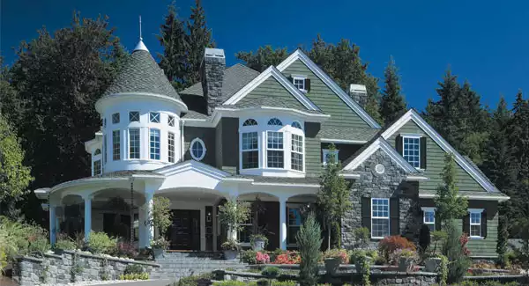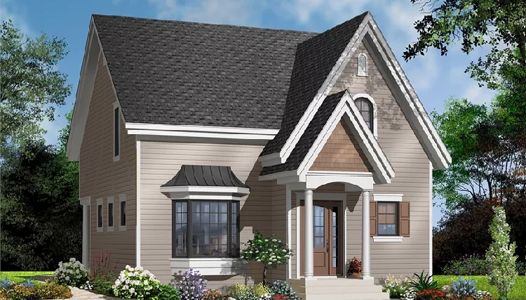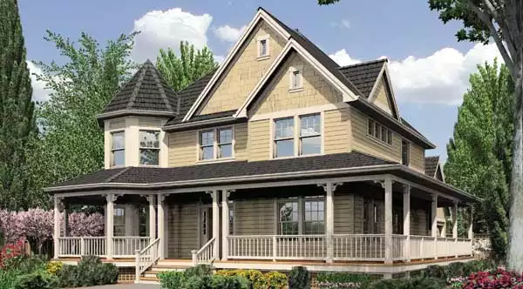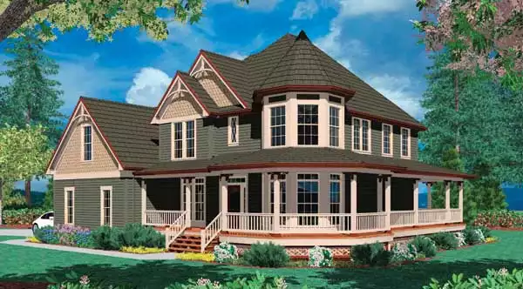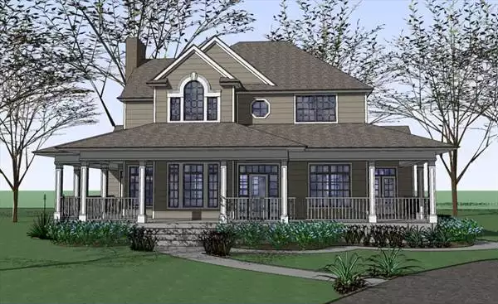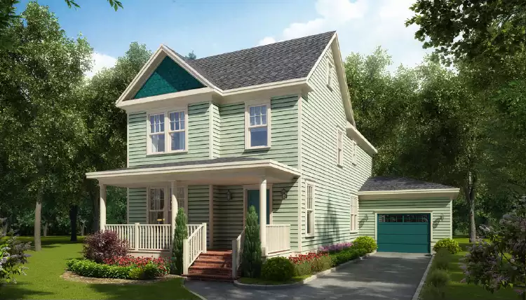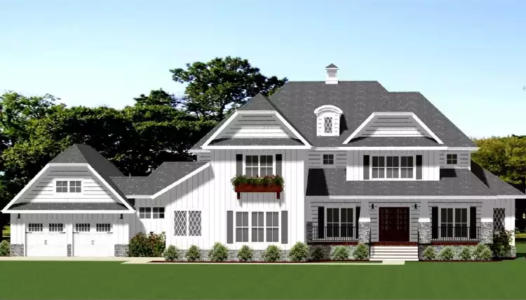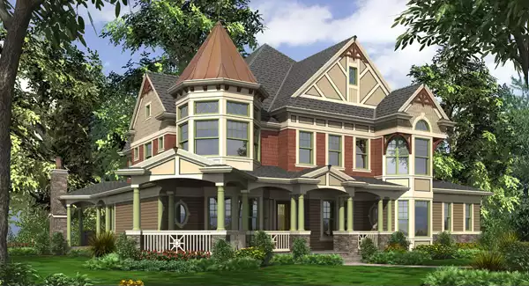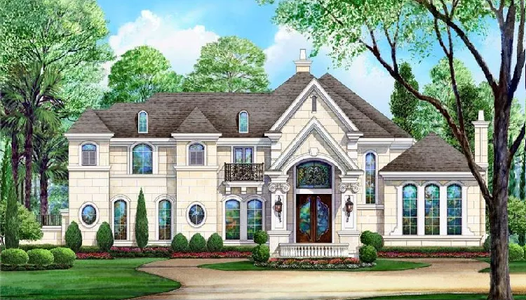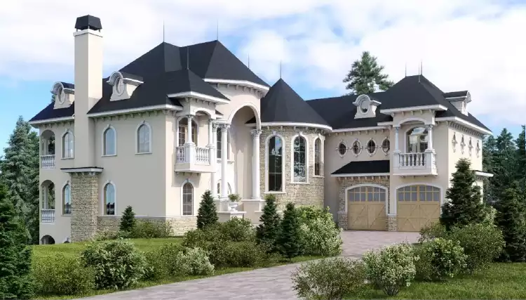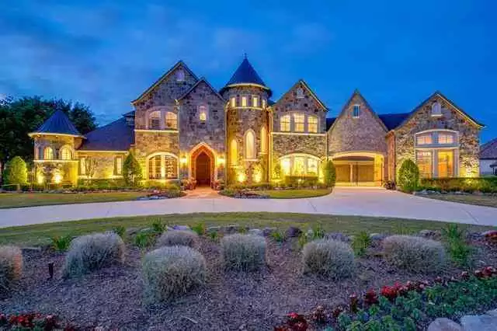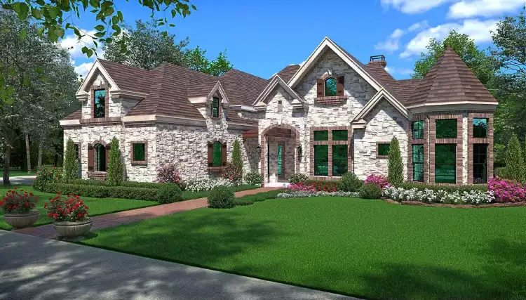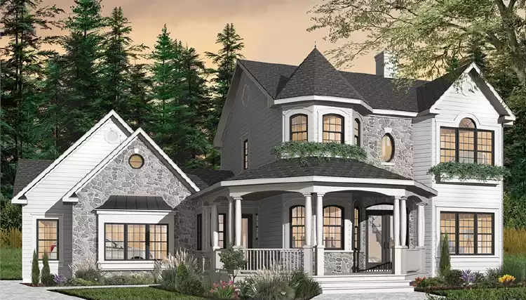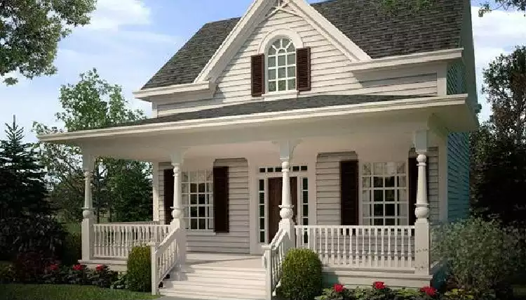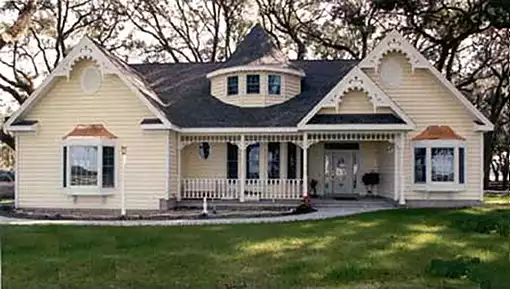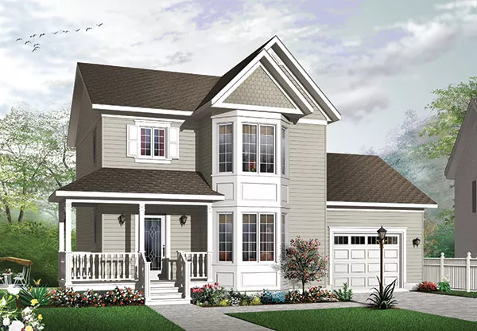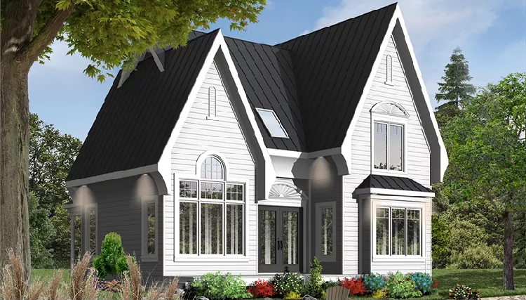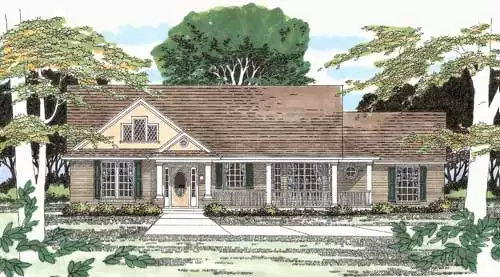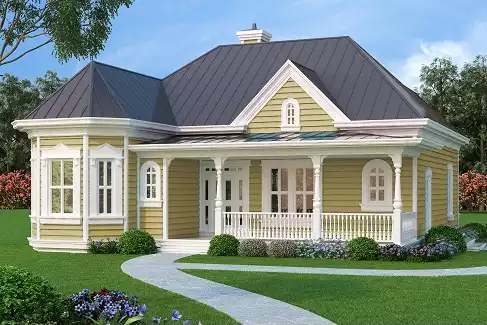Victorian House Plans
If you have dreams of living in splendor, you'll want one of our gorgeous Victorian house plans.
True to the architecture of the Victorian age, our Victorian house designs grab attention on the street with steep rooflines, classic turrets, dressy porches, and doors and windows with decorative elements. Inside, you can expect to find tall ceilings, fireplaces that act as focal points, and at least a couple of very bright rooms surrounded by windows. Our Victorian floor plans most often have two stories, but we also proudly provide single-story Victorian houses in our collection. In either case, these interiors typically feature traditionally defined spaces for living, cooking, and dining, making Victorian homes perfect for those who like to host formal parties. Don't hesitate to reach out to our team today to find the perfect Victorian design for you! Reach us by email, live chat, or phone at 866-214-2242.
Related plans: Georgian House Plans, Colonial House Plans, Traditional House Plans, Courtyard House Plans
Frequently Asked Questions
What is a Victorian house plan?
Victorian architecture is defined as the popular style during the reign of England's Queen Victoria, who ruled from 1837 to 1901. This time also coincided with the Industrial Revolution, which meant that people could build more elaborate homes that they did in the past. As such, Victorian house plans are known for their dramatic shapes and ornate finishes.
What makes a Victorian plan unique?
Victorian house plans are exceptionally unique from other types of homes due to their tall designs and dressy embellishments. Victorian houses are typically two or three stories and often have a turret feature. Everything is topped with steeply pitched rooflines. Eaves and porches are decorated with gingerbread trim, and you'll also find ornate touches from stained glass to complex traditional hardware.
What are some common features of Victorian homes?
Victorian homes are tall structures of two or three stories with steeply pitched rooflines that add even more height. They often have an octagonal turret feature that rises through the levels, adding unique curb appeal and plenty of natural light to the rooms inside. Elaborate finishes including gingerbread trim, ornate hardware, and decorative glass add complexity. You'll often see bright paint colors on the exterior and bold wallpaper across the traditionally defined interior layout.
