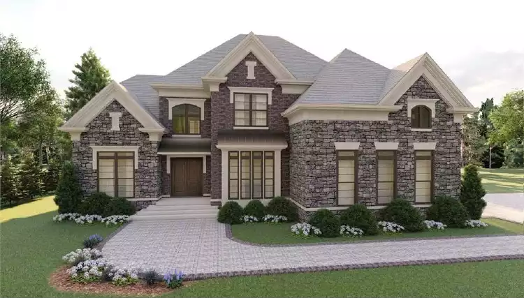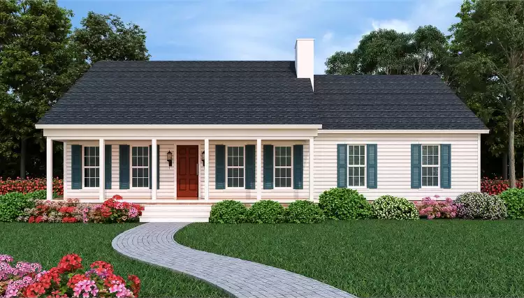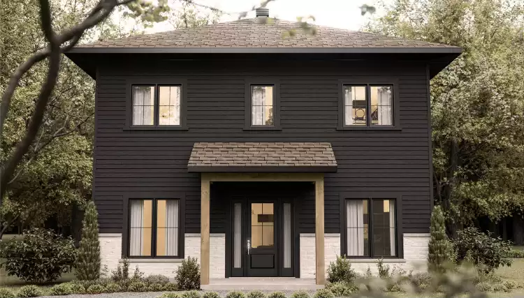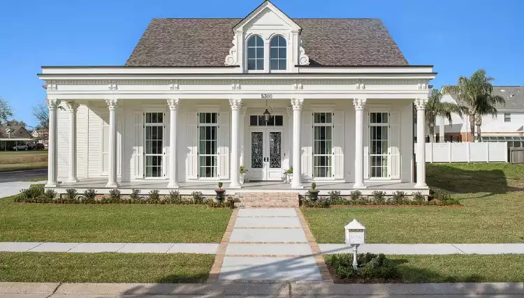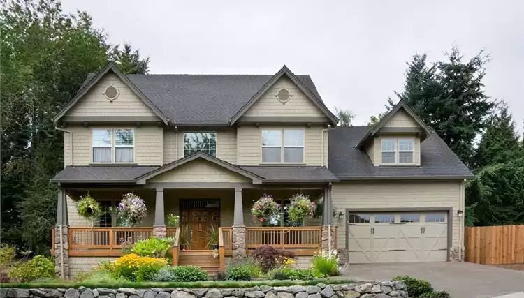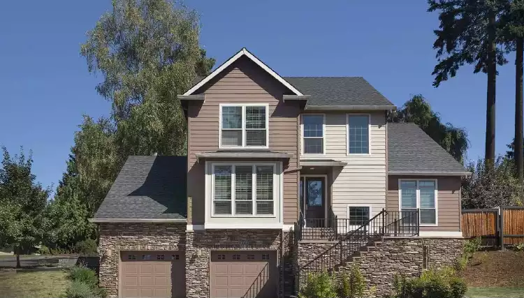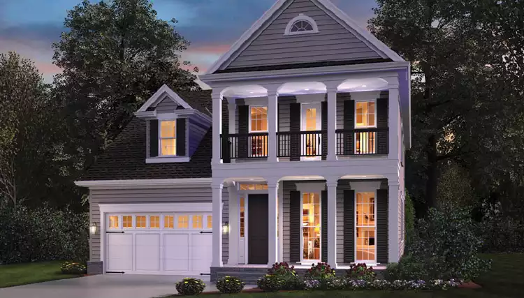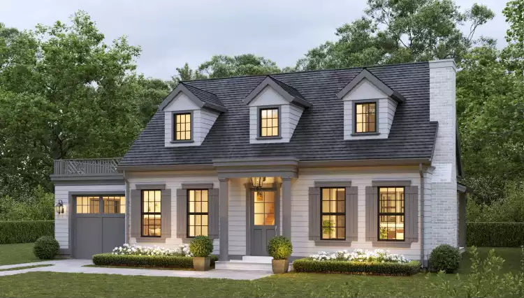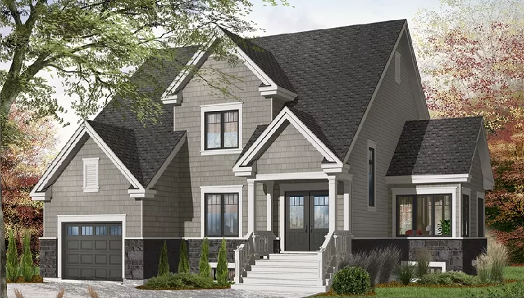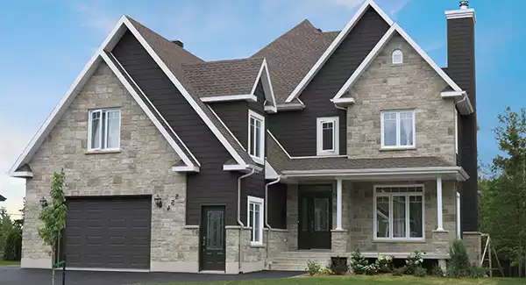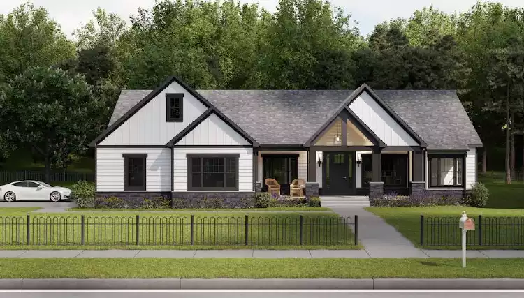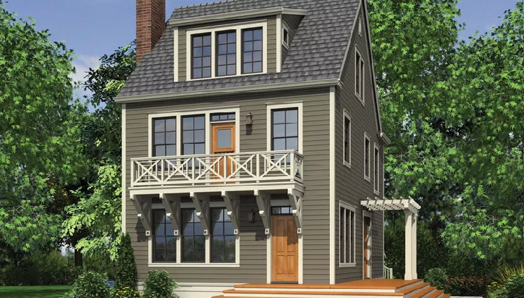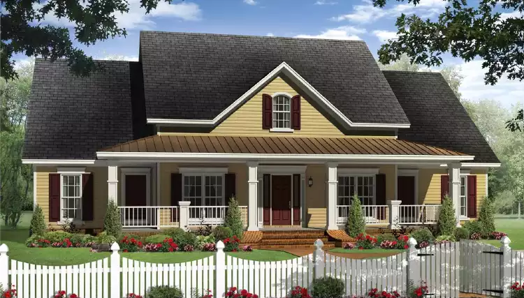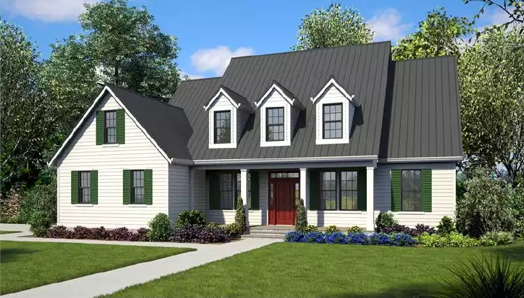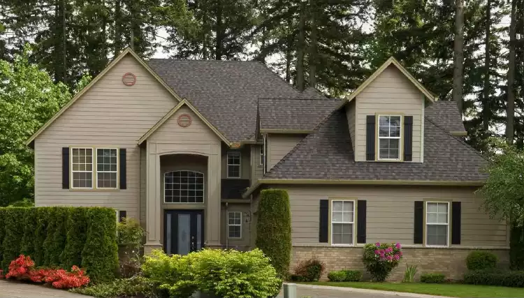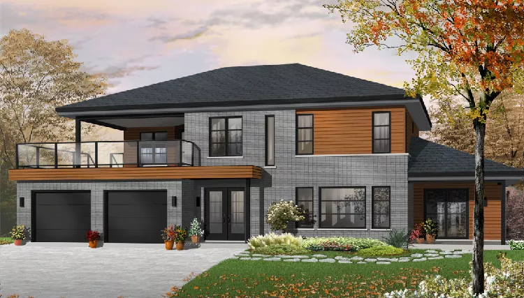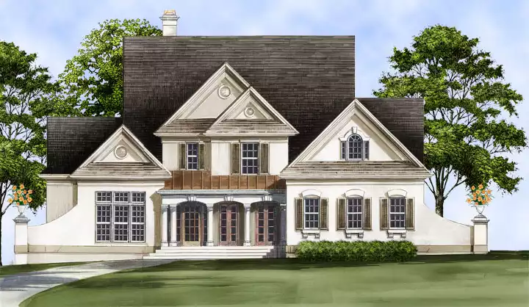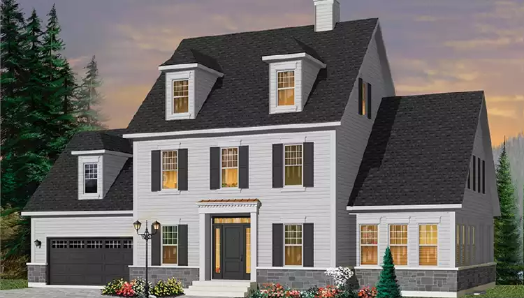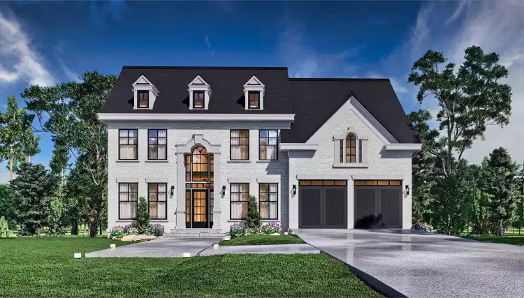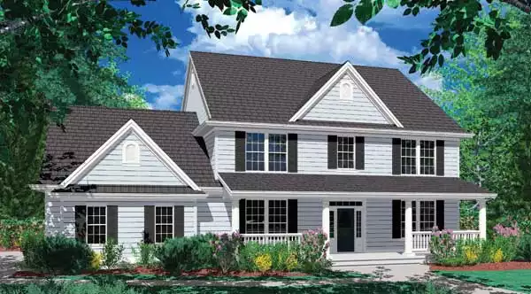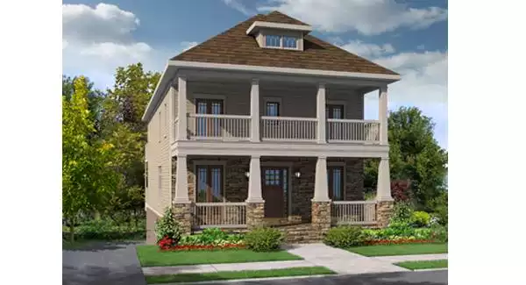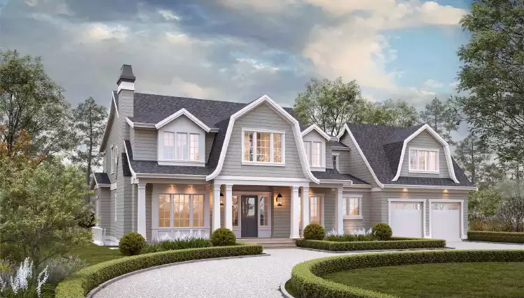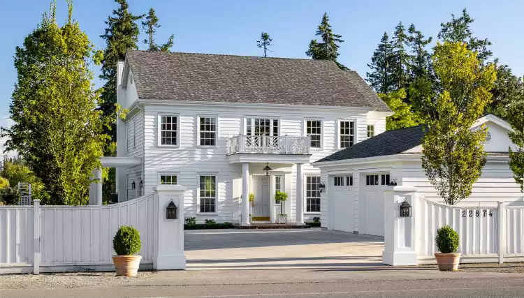Colonial House Plans
Our colonial house plans have all the elegant symmetry and charm of early American architecture but with modern, and updated floor plans.
Colonial house plans in this collection include Dutch colonial, American Colonial, French Colonial, British Colonial and Cape Cod. Typically Colonial style floor plans provide multiple rooms accessed by a center hallway offering families lots of options for living space. We also offer more modern colonial houses that feature the same classic Colonial house exterior design, but a more open and spacious interior floor plan. When viewing our selection of colonial house designs, you’ll find options for minimalist, symmetrical exterior designs as well as more extravagant and eye-catching designs. Both options offer an elegant and historic aesthetic that always provide big curb appeal. Whether you’re interested in a modern colonial house with an open floor plan or would prefer to keep in line with the traditional colonial style, our colonial home specialists have exactly what you’re looking for and can guide you to the floor plan of your dreams!
Related plans: Georgian House Plans, Southern House Plans, Victorian House Plans
Frequently Asked Questions
What is a colonial house plan?
Colonial styles date back to the 1600s, when European colonists began settling in North America and brought with them architectural influences from home. The most popular colonial house plans feature design elements from England, but the Dutch, Spanish, and others also left their mark across the land. The Georgian and Federal styles are subtypes of the colonial genre, along with Cape Cod, Spanish Mission, and many others.
How do colonial house plans differ from other plans?
Colonial homes are traditionally either two or three stories tall with rectangular profiles and symmetrical facades. These homes have steep roofs with gables and classical design elements like pediments and columns. Colonial homes are traditionally built with wood, stone, or brick—whatever was available in the area.
What are some common features of colonial house plans?
Colonial homes in America are generally characterized by a square or rectangular facade with a central entrance flanked by symmetrical windows. Inside, you'll find traditional layouts with formally defined rooms around a central chimney that serves multiple fireplaces. Colonial homes are typically built with wood, stone, or brick and usually have uniformly sized doors and windows with shutters for consistency across the whole facade.
