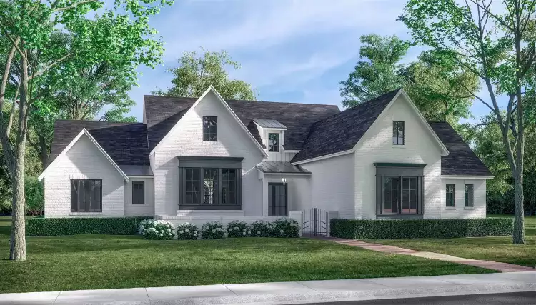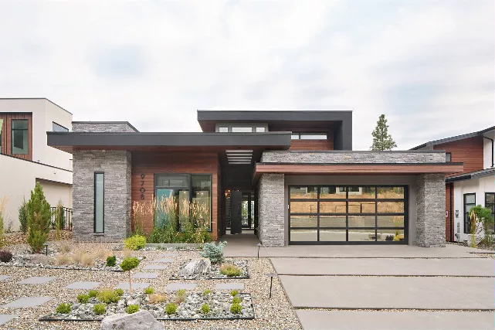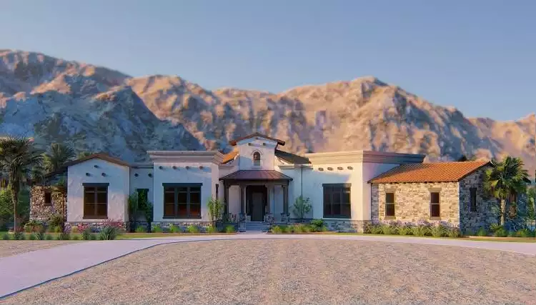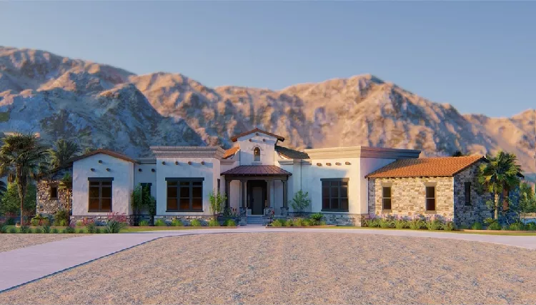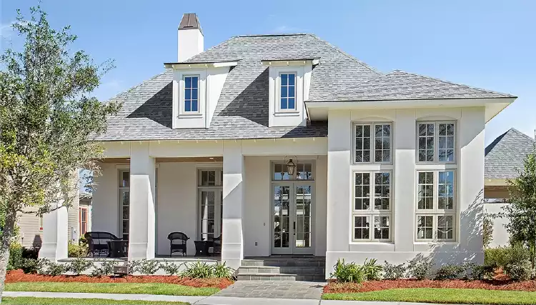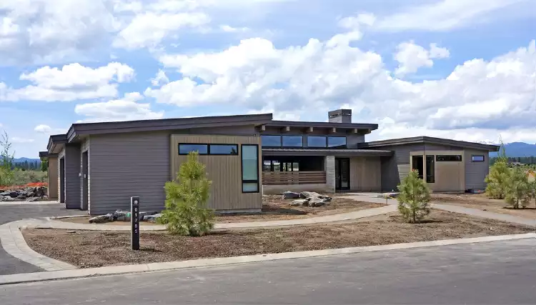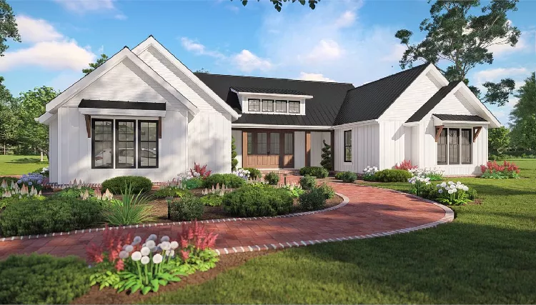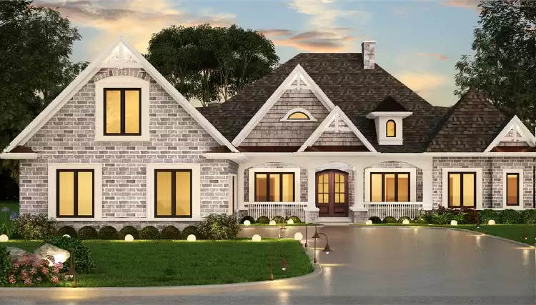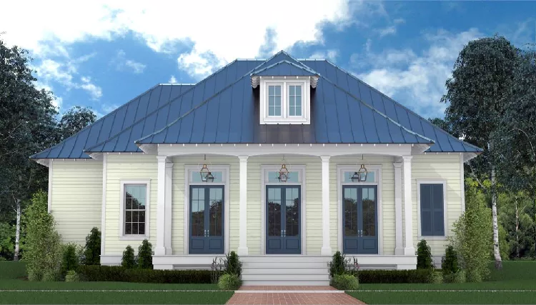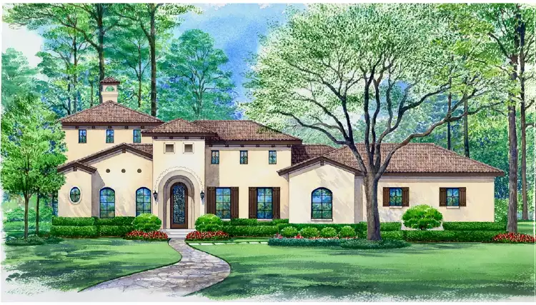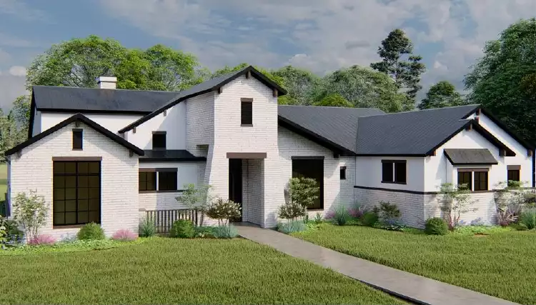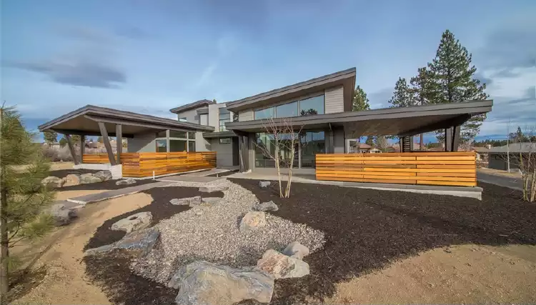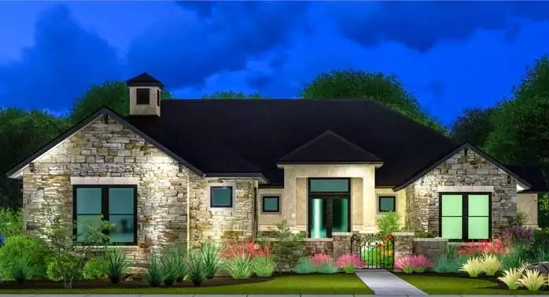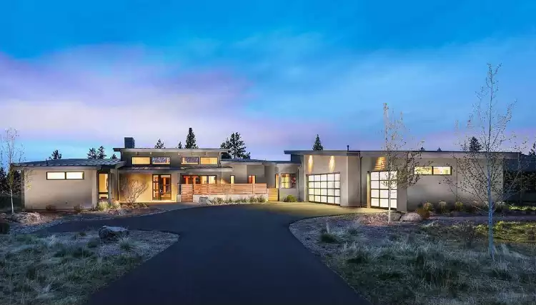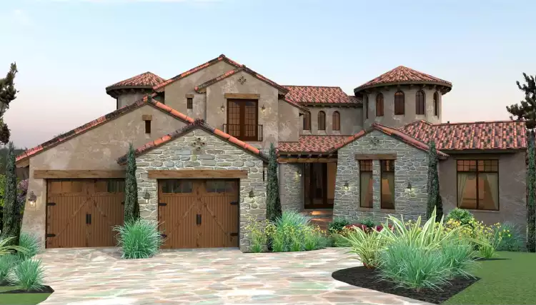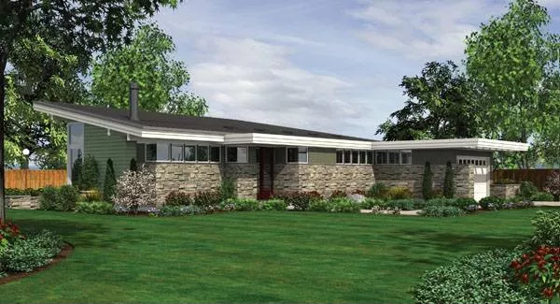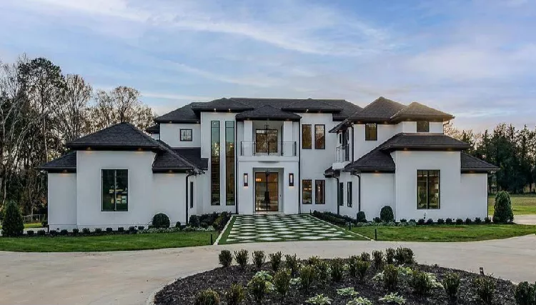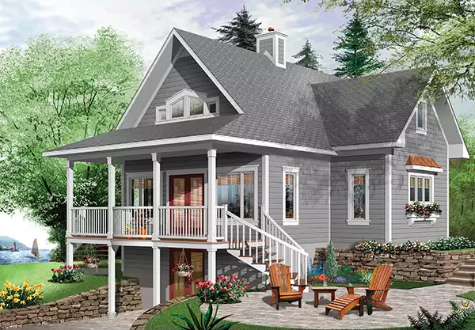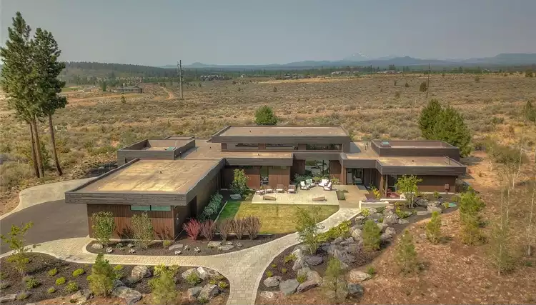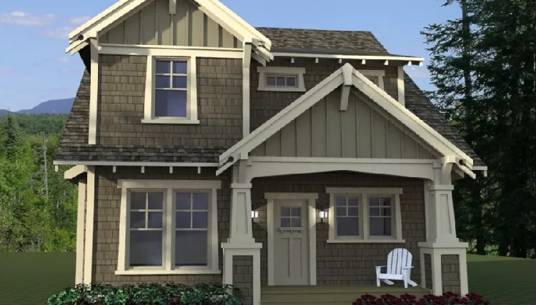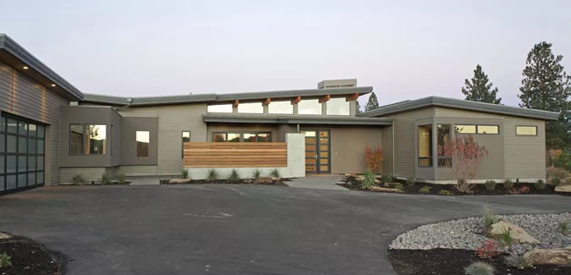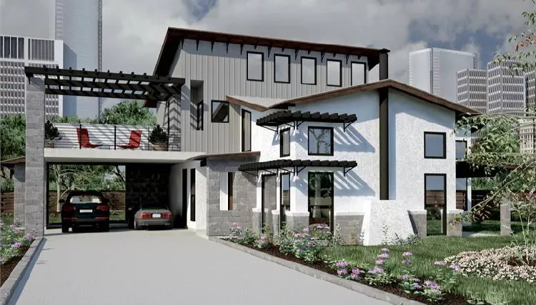Courtyard House Plans
Our courtyard house plans are a great option for those looking to add privacy to their homes and blend indoor and outdoor living spaces.
A courtyard can be anywhere in a design. Many are placed in the front to shield the interior from the street while some are on the side or in the back to provide a more private outdoor experience. There are also U-shaped homes that feature the courtyard as the center of the whole floor plan. Courtyards offer a bright and breezy feel and can boost the "Zen" of your living space with the right landscaping! As you can imagine, these home plans are ideal if you want to blur the line between indoors and out. Don't hesitate to contact our expert team by email, live chat, or calling 866-214-2242 today if you need help finding a courtyard design that works for you.
Related plans: Victorian House Plans, Georgian House Plans
Frequently Asked Questions
What is a courtyard house plan?
A courtyard house plan is simply a home that features a courtyard—it can be in front, on the side, in back, or central and surrounded by corridors and service rooms. Homes with courtyards are typically larger and have enclosed exterior spaces as part of their designs to merge indoor/outdoor living, provide privacy, and create personal views. They're also ideal for areas with limited lots, where you may miss out on a decent yard space otherwise.
How do courtyard house plans differ from other plans?
Courtyard house plans stand out because most homes don't include this unique outdoor feature. Beside the aesthetic benefits, courtyards also have some practical advantages. They can promote cross ventilation when you open the house up. The courtyard breaks the structure into smaller, more manageable areas, with more walls opening onto the outdoors, so it's much easier to refresh the whole house. Having windows along the courtyard will also effectively brighten the interior.
What are some common features of courtyard house plans?
Any house style can have a courtyard, but Mediterranean and Southwest architecture are known for having this feature. So, you'll see a lot of courtyard house plans with stucco, stone, and tile exteriors. Inside, you'll often have gallery hallways that put space between the living/sleeping quarters and the outdoor area. Courtyard house plans may seem larger than they are, because the courtyard space is exterior and does not count as square footage, even though it extends the home's footprint.
