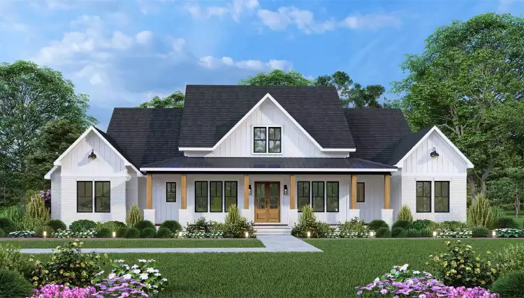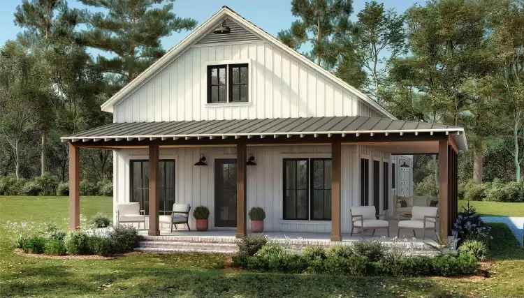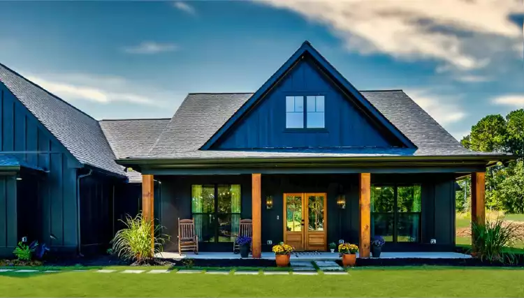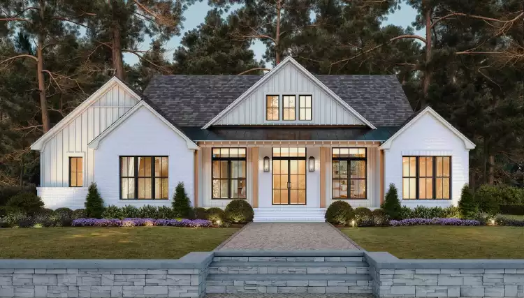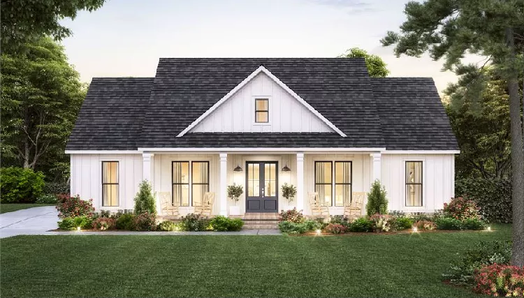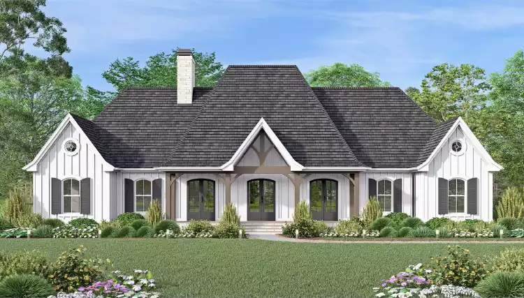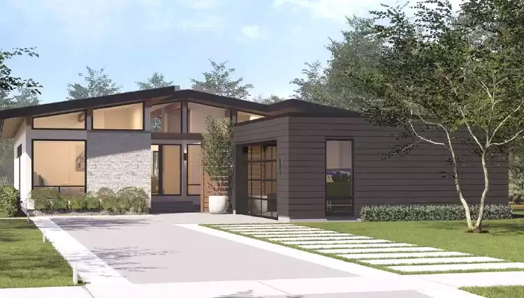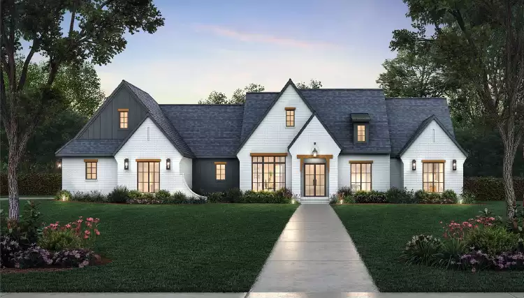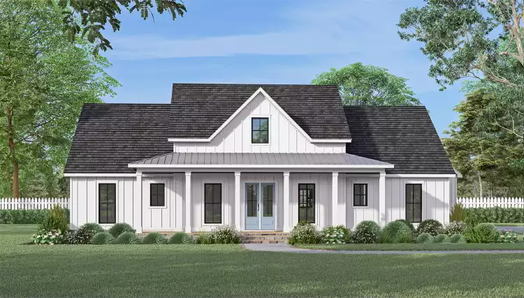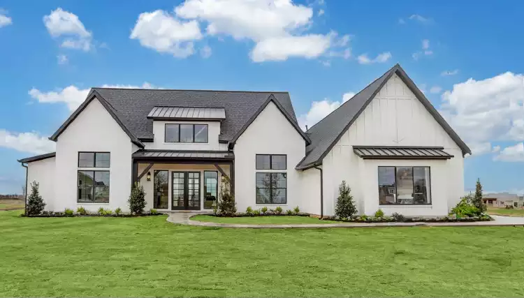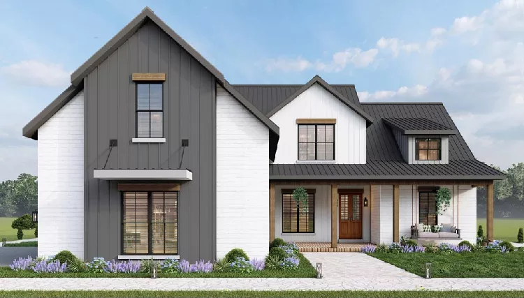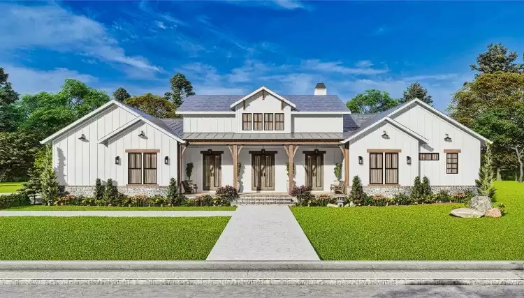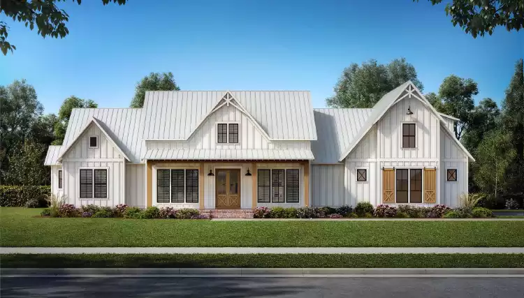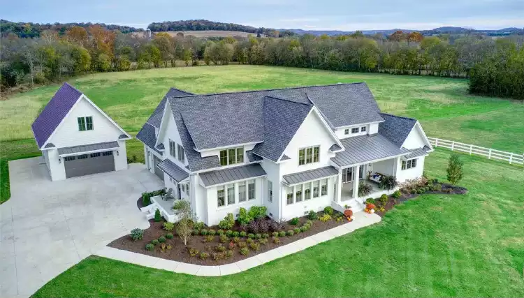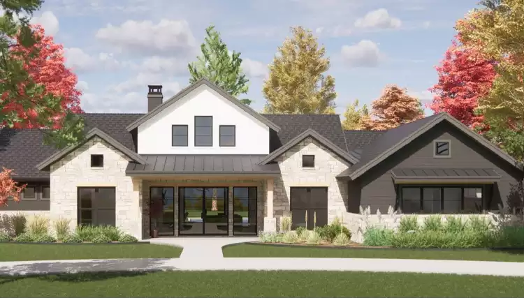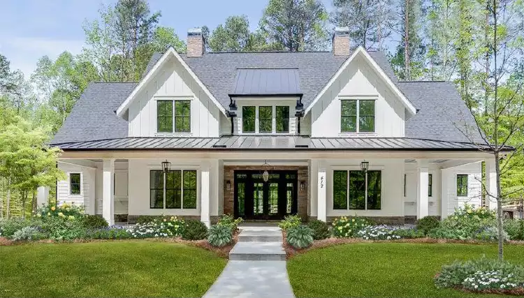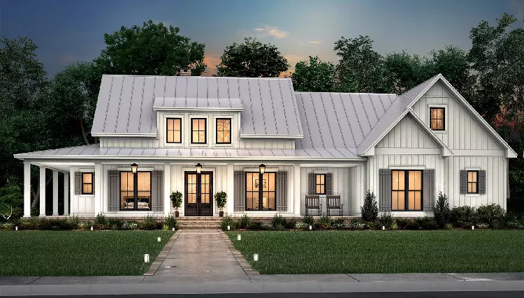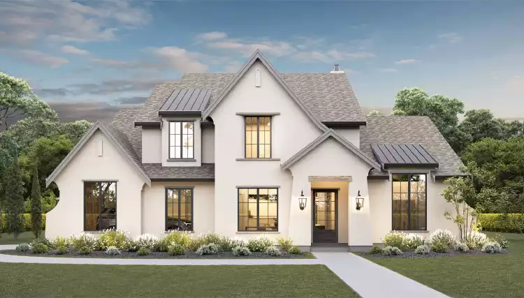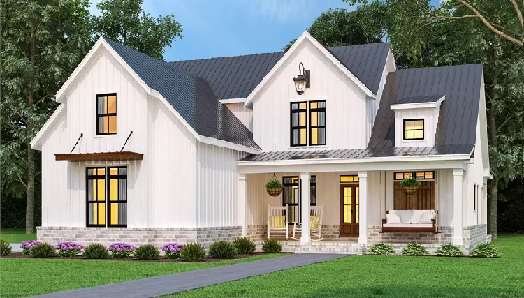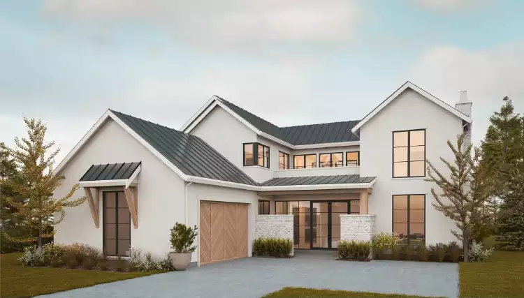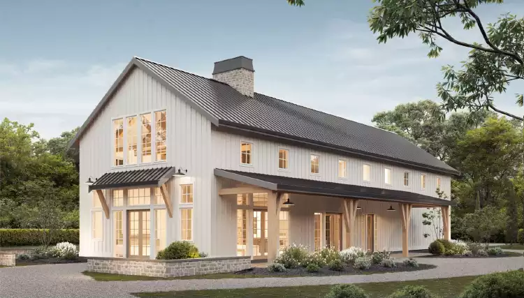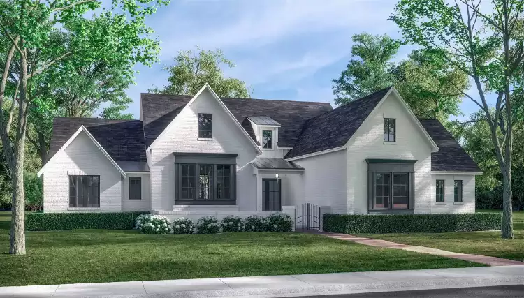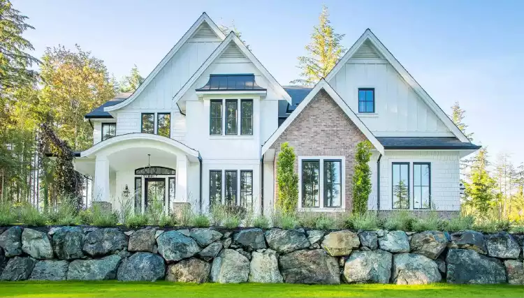Side Entry Garage House Plans
If you want plenty of garage space without cluttering your home's facade with large doors, our side-entry garage house plans are here to help.
Side-entry and rear-entry garage floor plans help your home maintain its curb appeal. The square footage of the garage can even make your property appear larger; without seeing the doors from the street, the garage often looks like finished interior space. And you’ll be able to take in the full architectural design details of your home when the garage doors don’t grab your attention! Side garage home floor plans are available in both one-story and two-story layouts and come in virtually every style including ranch, Craftsman, modern/contemporary, and more.
If you're interested in these stylish designs, our side-entry garage house plan experts are here to help you nail down every last detail! Contact us by email, live chat, or calling 866-214-2242.
Frequently Asked Questions
What is a side-entry garage house plan?
Simply put, a side-entry garage house plan has a garage with side entry. This means the garage doors aren't on the façade when viewed straight-on from the street. The garage can be located anywhere around the house so long as the garage doors are on the side.
What kinds of side-entry garages are there?
Side-entry garage house plans have all kinds of layouts. The garage can be placed in front of the home's interior with the driveway in front of the main entry or on the opposite side. The garage can be placed in the rear with doors on either side, too. There are also homes with garages firmly on the side, of course, and even ones that are drive-under. There really are side-entry garage house plans for every type of lot!
What are the advantages of a side-entry garage?
People choose side-entry garage house plans for all kinds of reasons. Some homeowners just don't like the look of garage doors when it comes to curb appeal, so they want them on the side. If you have a narrow lot, a front or rear garage can help slim the width of a house. If you have a corner lot or an extra-wide piece of land to work with, a garage on the side gives the house more breadth. Whether or not a side-entry garage house plan is right for you depend on your lot and tastes.
